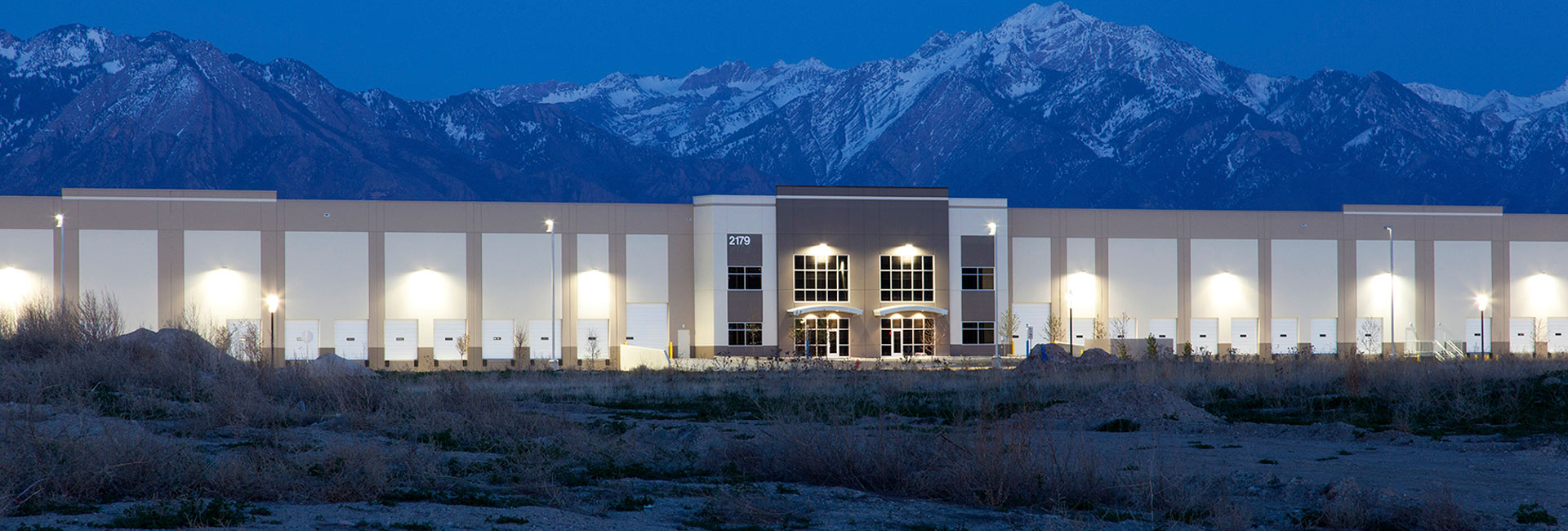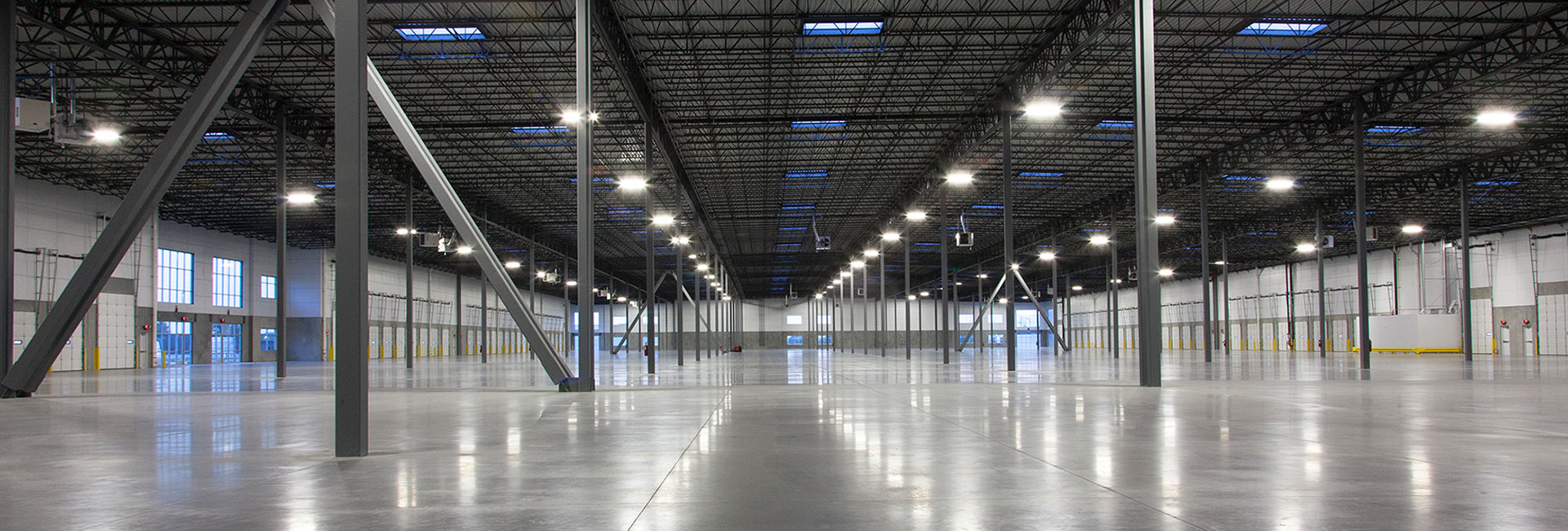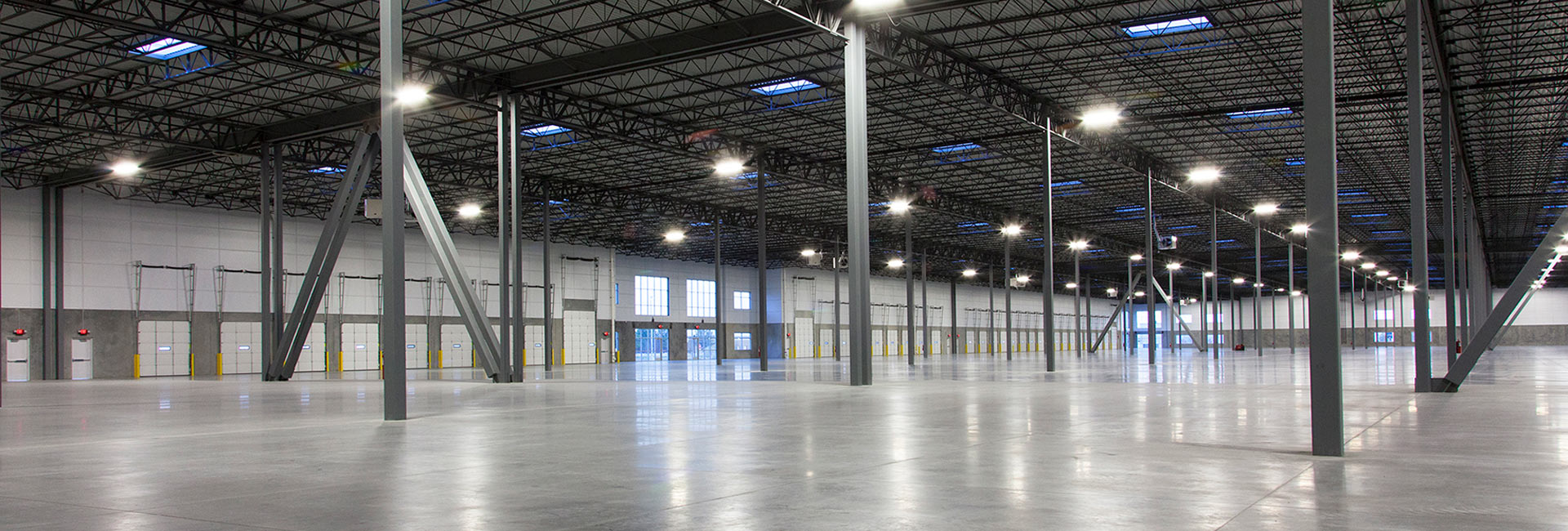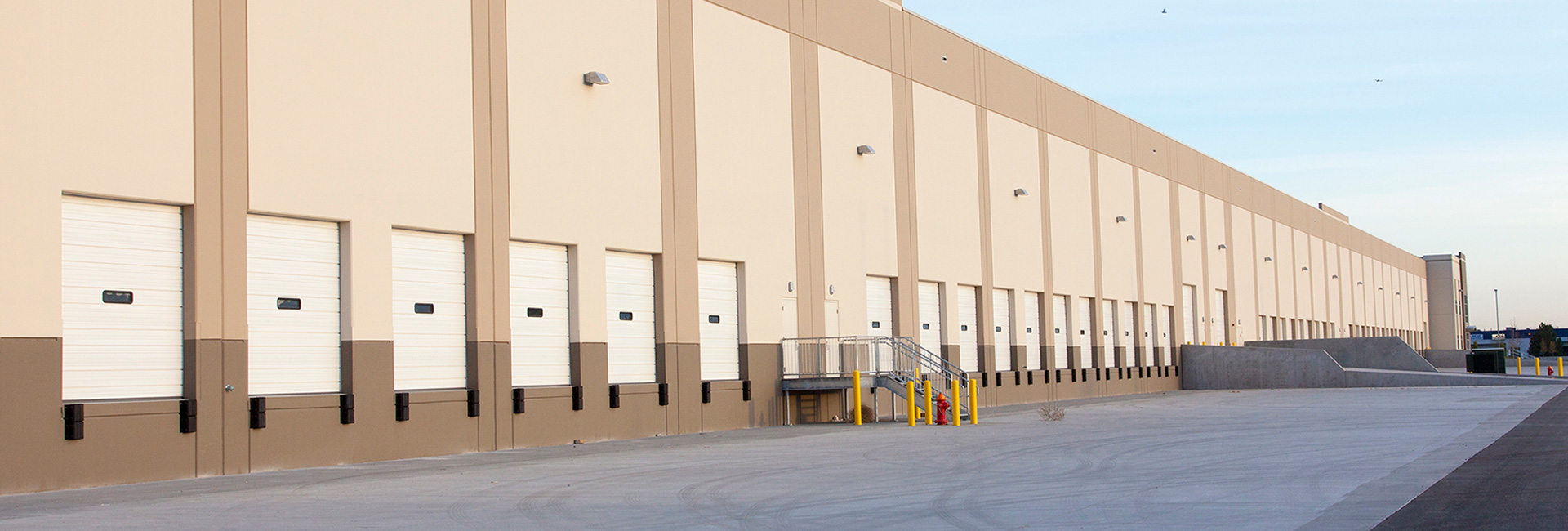United States
201 Commerce Center
Layton has completed multiple projects at the 201 Commerce Center development, which will be the one of the largest commerce centers in the Intermountain West at its completion. Building Six is a ground-up warehouse and distribution facility that also includes office space. The 307,000-square-foot tilt-up structure spans 18 acres and is equipped with 104 dock-high doors and nine grade-level loading doors, all with a 32-foot clear height ceiling.
In order to provide optimum flexibility to all user types, Layton coordinated structural design systems and layouts to be optimized with industry standards for warehousing. As a result, the facility accommodates showroom, office/warehouse, and distribution uses. Steel beams and joists sizes were analyzed and designed to the most economical size and weight to maintain the project budget.
Though these buildings function in a typical, big-box manner, their design exceeds their expected use. Offset overlapping panel joints and subtle plane changes help to define the building’s massing elements, which visually breaks down the façade. The building’s design encourages application of new industrial and manufacturing techniques like real-time product delivery and sustainable energy. The project team specifically sought out subcontractors that are recognized by the industry as exceptional in their respective trades.
During the construction phase, heavy rain and winter weather conditions required strategic scheduling of the tilt-up slab pours. The team skillfully avoided extensive delays by working at maximum capacity between storms and planning ahead to avoid setbacks.
Architect
Beecher Walker & Associates Inc.
Client
DLM Development, LLC
Address
3600 South Constitution Boulevard
Location
West Valley City, UT
SF
307,000sf
Contract
Lump Sum
Architect
Beecher Walker & Associates, Inc.
Project Engineer
GSH Geotechnical, Inc.
Awards
2015 Best Specialty Contracting Project – ENR Mountain States; 2015 Best Safety Project – ENR Mountain States



