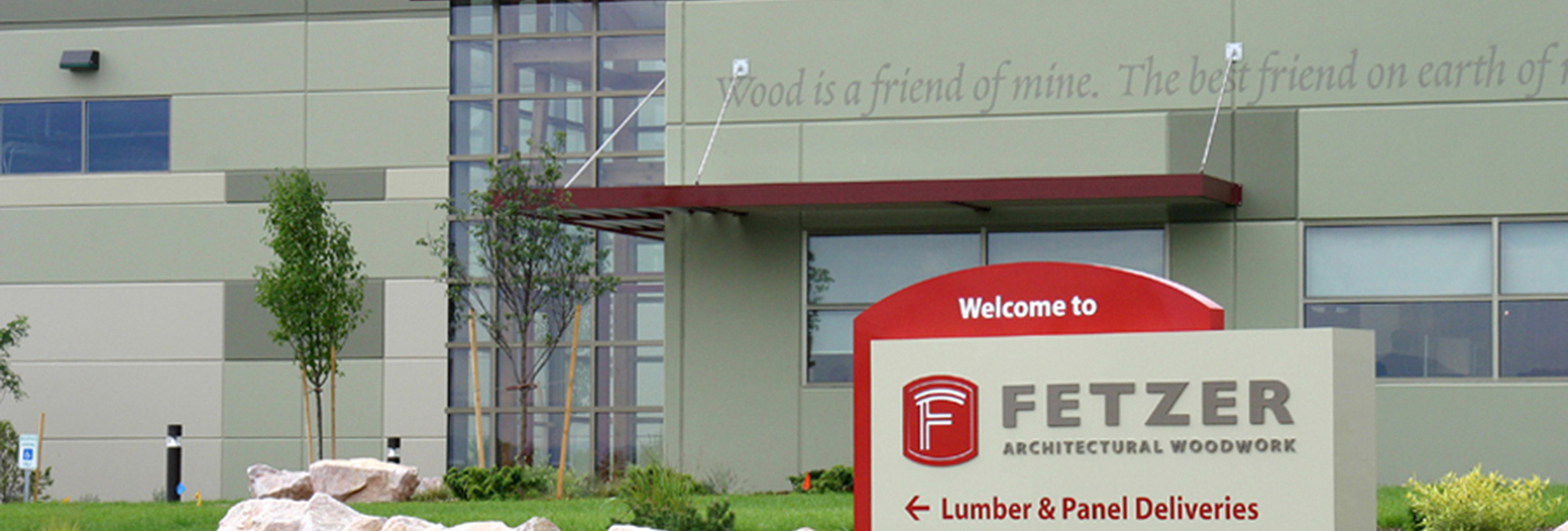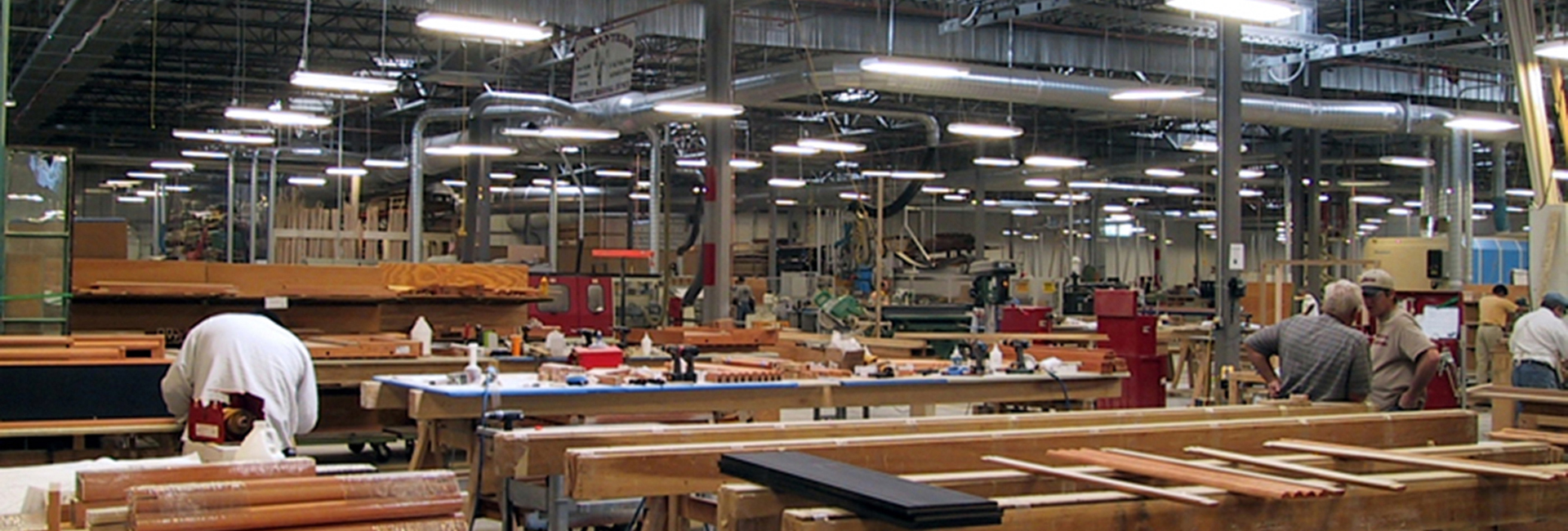United States
Fetzer’s Manufacturing
Fetzer’s, a leading manufacturer of architectural millwork, furniture, and high-end store fixtures, hired us to construct a new facility for their corporate office and engineering and manufacturing operations.
The project team provided design-assist services to ensure the new facility design met both performance and budget requirements. The team included mechanical and electrical engineers as well as subcontractors to assist the architect team in the development of the design for constructability and coordination. Our team worked with Fetzer’s to plan, schedule, and implement a seamless transition from the old facility to the new facility with minimal disruption to their production flow.
The facility was designed around the Fetzer production flow and the sophisticated woodwork machinery. Each manufacturing area has special mechanical and/or electrical systems that needed to be designed into the building. Flat floors in the assembly areas, humidification systems throughout the plant, and complex air systems for dust control and finishing operations were some of the driving factors in the design and construction of the facility.
We also worked with Fetzer’s to develop transition schedules for each piece of equipment to ensure the production impacts of moving would be minimal and seamless.
In the manufacturing area, Fetzer’s produces high-end casework and millwork. The building has a humidification system, as well as a separate finishing room with several paint booths and a drying tunnel. Function is critical to the production of the case goods, and the team built the manufacturing area for efficient workflow. While a change in the slab reinforcing design and winter conditions threatened to put the project off schedule, the majority of the building was completed on time, and the owner moved in on schedule.
Architect
SL&A Architects
Client
Fetzer’s Inc.
Address
6223 West Double Eagle Circle
Location
West Valley City, UT
SF
404,500sf
Contract
Design-Assist
Architect
SL&A Architects


