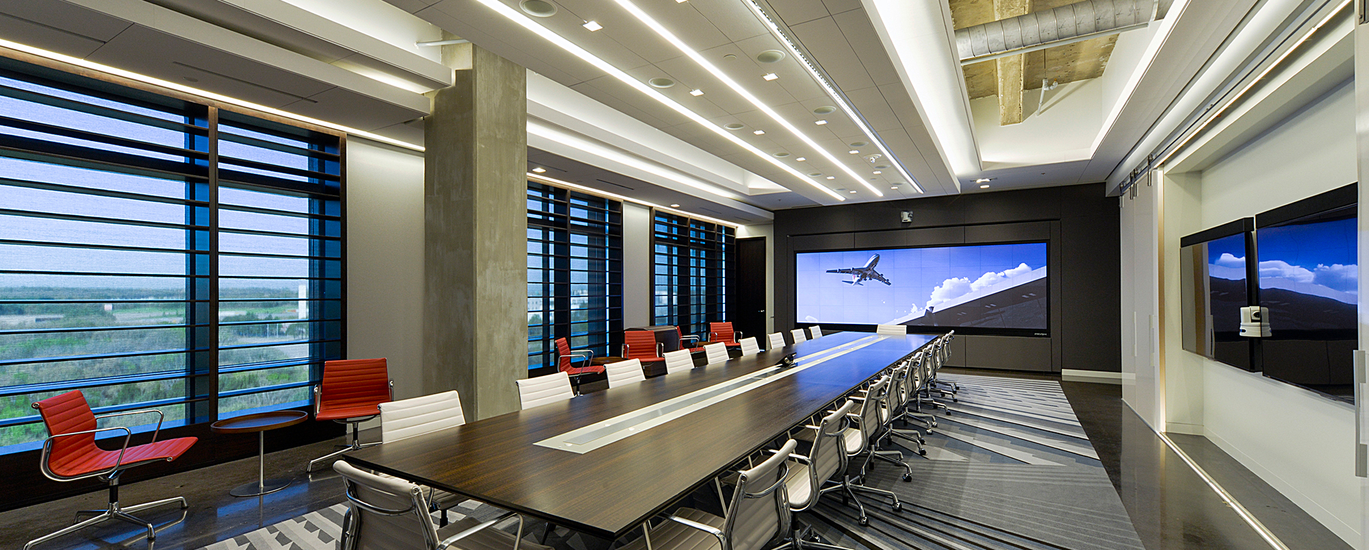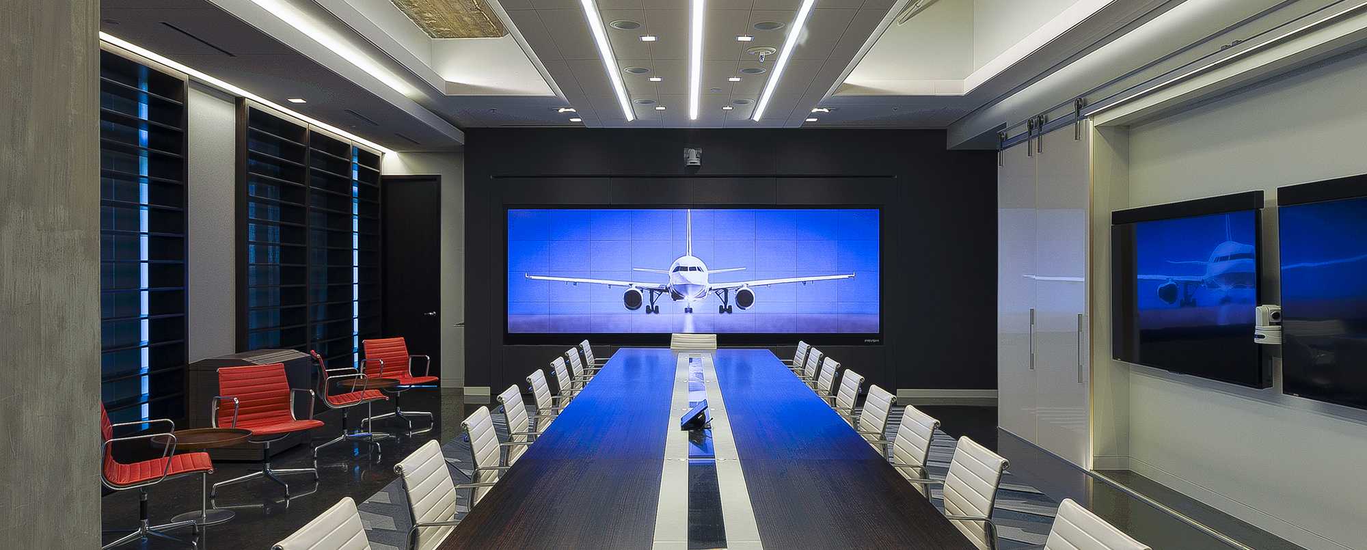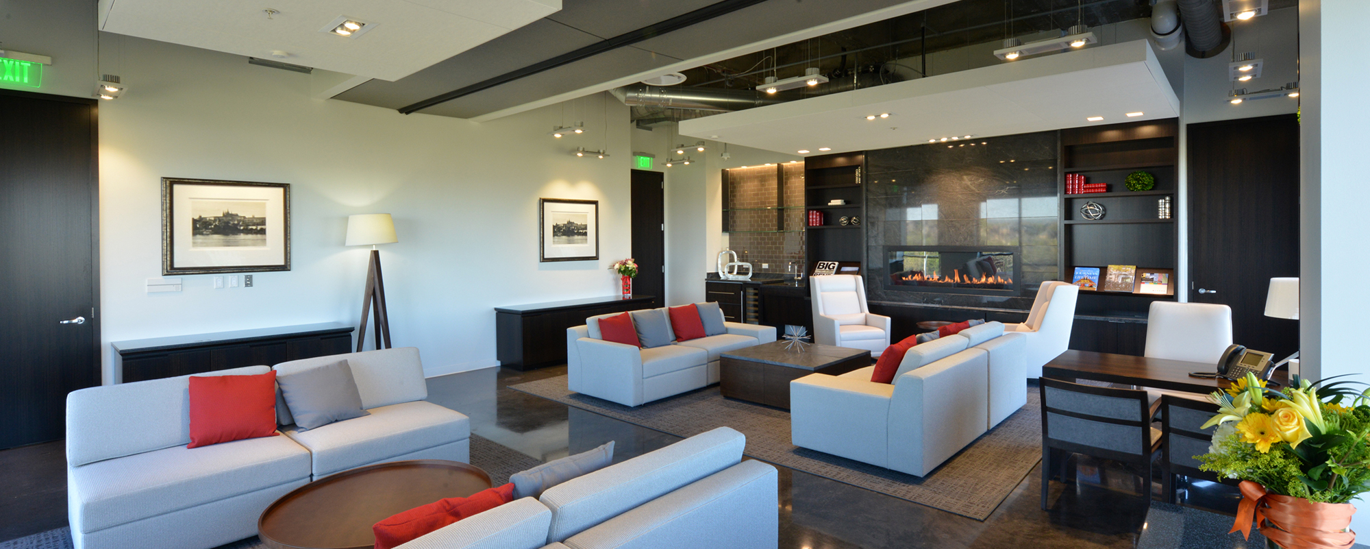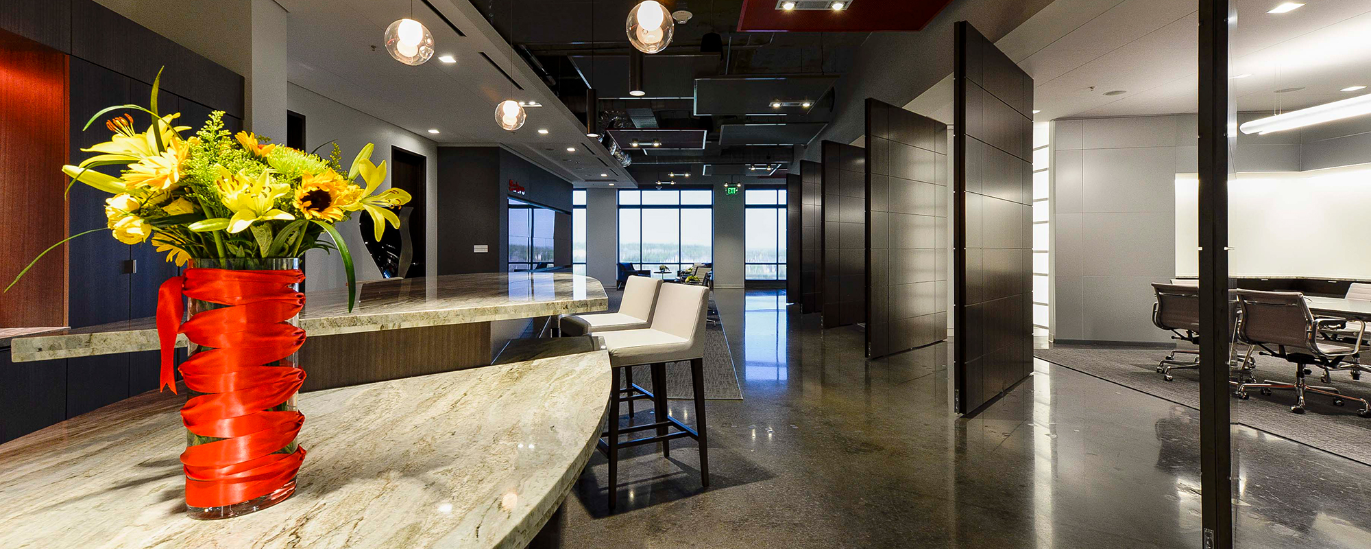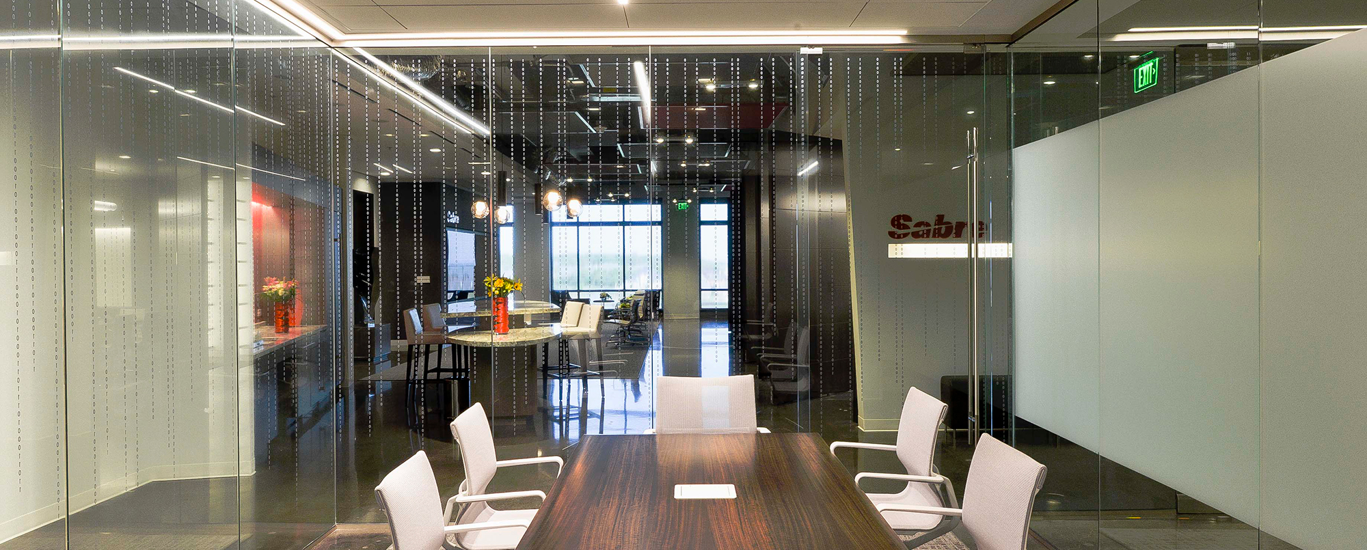United States
Sabre
The goal for Sabre’s new Executive & Conferencing Suites was three-fold: to create a space that showcases Sabre’s capabilities to customers; provides a nimble, inviting environment for a variety of meeting types; and fosters an atmosphere of collaboration.
The renovation involved of boardroom, conference rooms, breakout rooms and a CEO library as well as a coffee kiosk. To reflect the company’s prestigious reputation, the design included specialty finishes and features such as composite metal panels, fabric wrapped panels, wood louvers, stained concrete, furniture-grade millwork, wood pivot doors, skyfold partitions and suspended metal mesh ceilings. The project also included upgrades to the technology and audio/visual capabilities of the space.
To manage the impacts of construction on the surrounding active offices, we worked closely with the client to plan the work and share progress and schedules in weekly meetings. Through this coordination we were able to avoid interrupting daily operations and to ensure a safe, well-defined worksite.
COMPANY
sectors
services
Architect
HKS, Inc.
Client
Sabre
Location
3120 Sabre Drive Southlake, TX
SF
6,600
Owners Rep
Jones Lang LaSalle
Architect
HKS
Engineers
JJA
Date
June 2015 – November 2015
Contract
Lump Sum Bid
