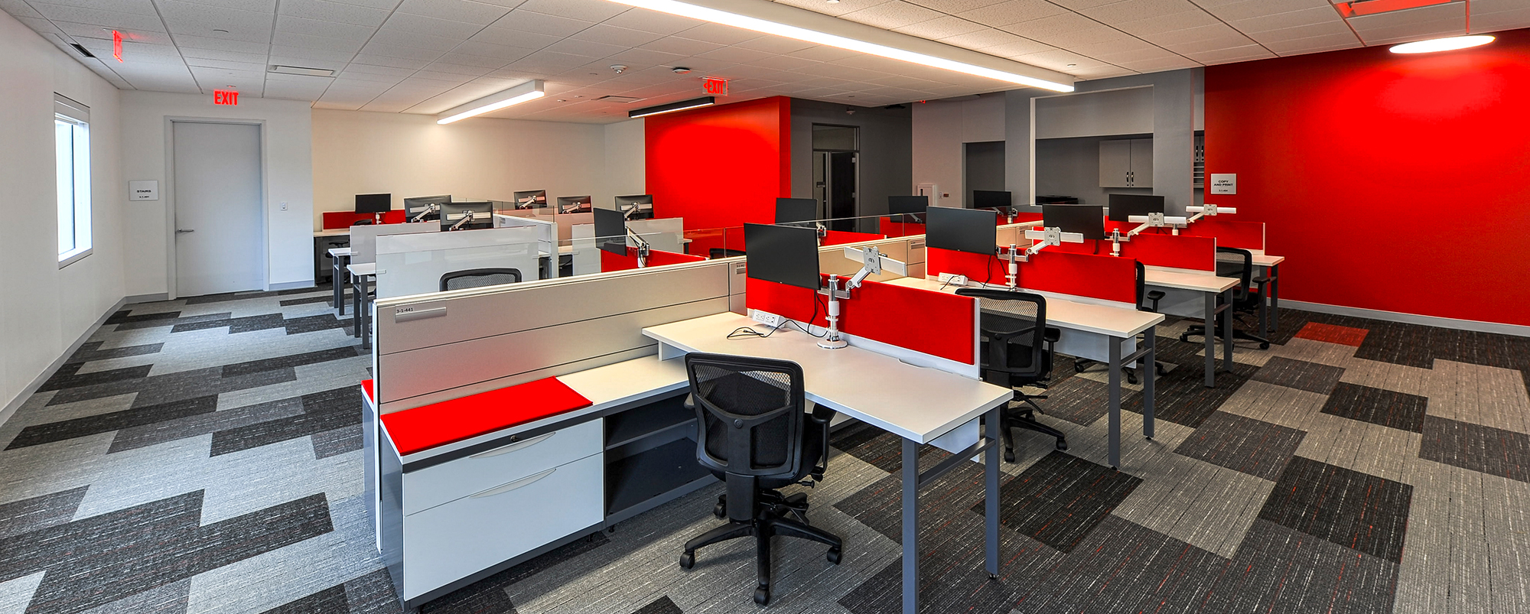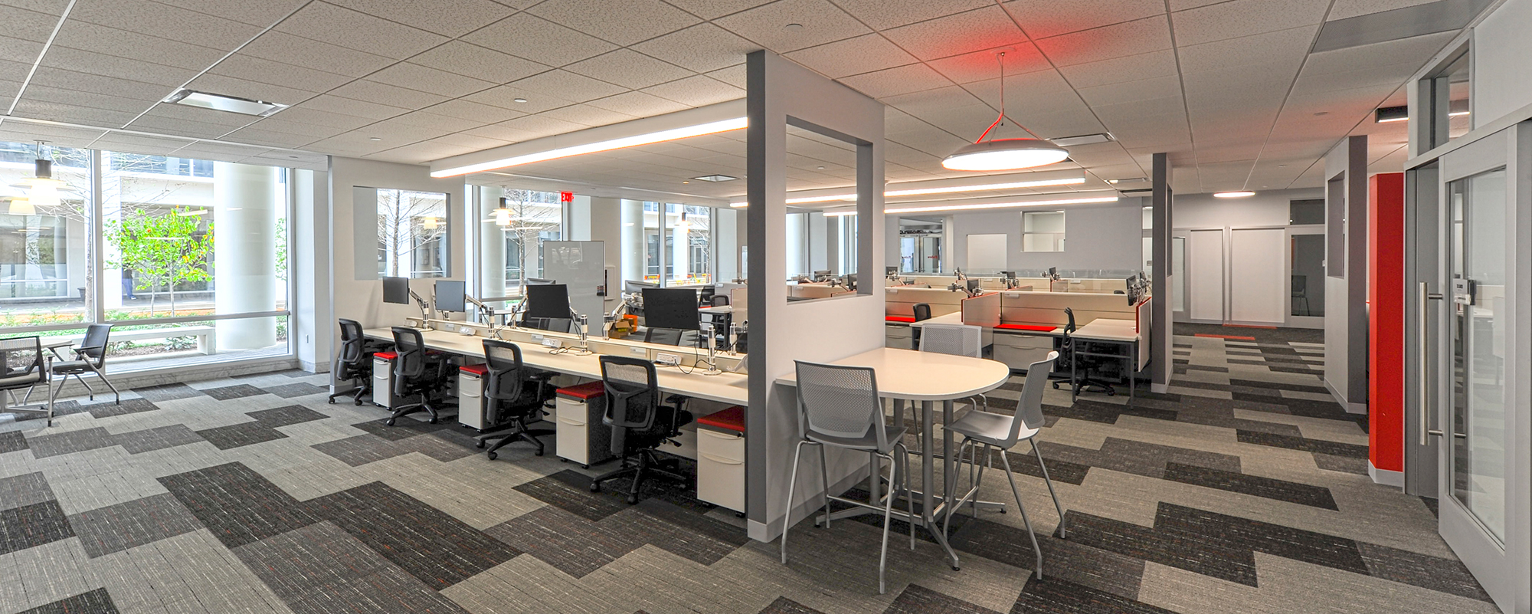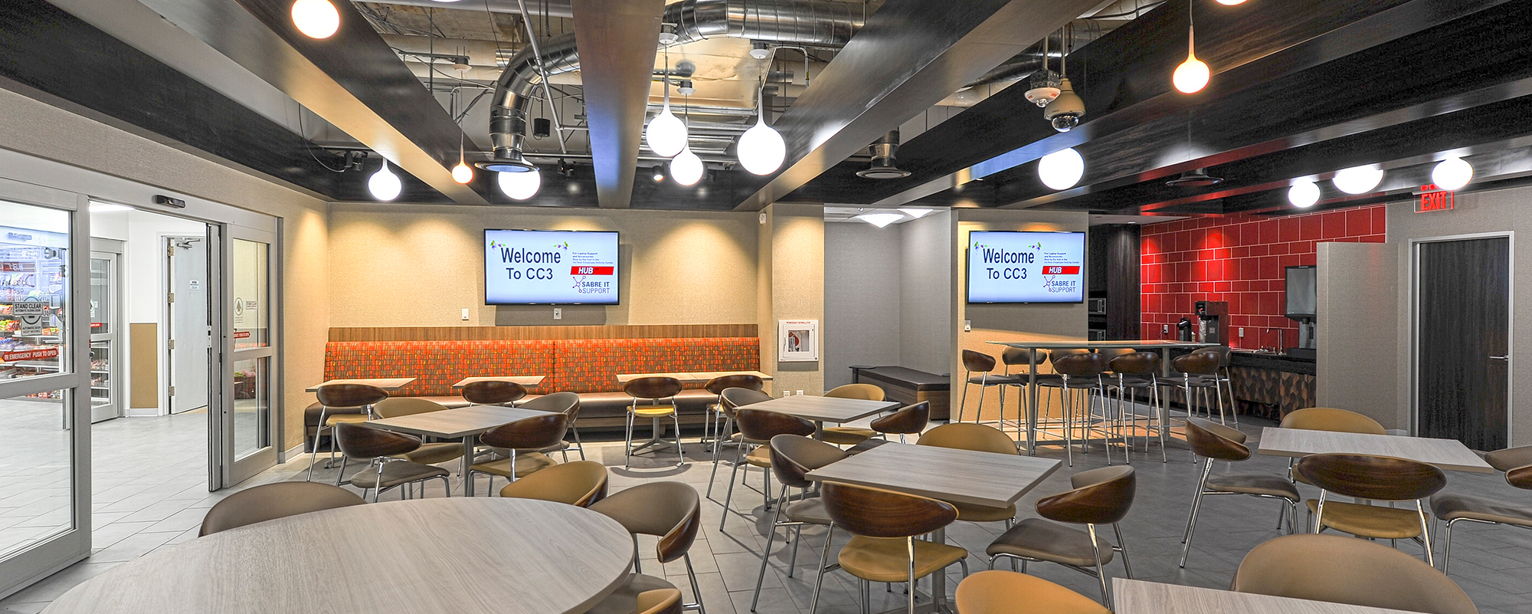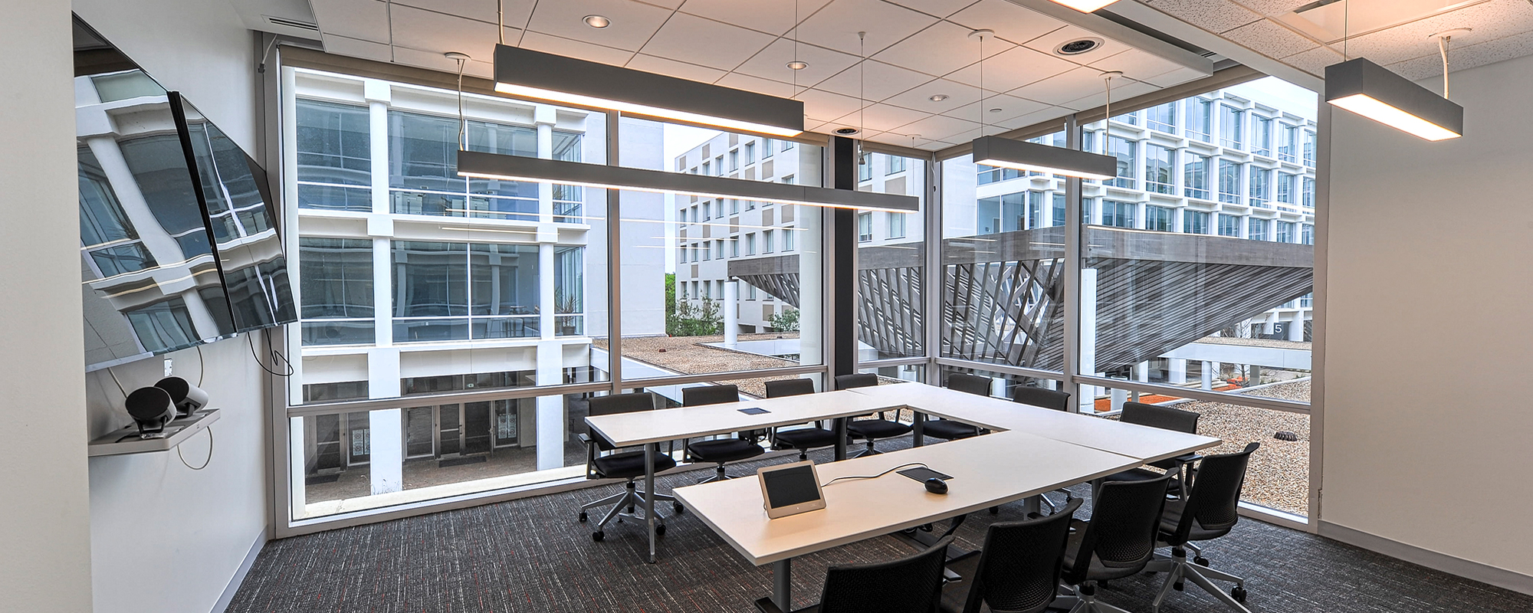United States
Sabre Campus Circle Complex
When travel technology company Sabre moved its global headquarters to the Campus Circle complex in Westlake, the firm selected Structure Tone Southwest to completely renovate all 71,300sf of the third-generation space.
Starting with white-box conditions, our team was tasked with delivering the highly collaborative design, which included over 500 open office stations. The combination of hot desk configurations and team huddle pods with other work station designs provides a mix of personal and public work environments. Transparent partitions separate and enclose conference rooms with open conferencing areas spaced throughout the offices.
To prepare the space for the design’s exposed ceilings, our team worked with the architect to determine how much of the existing ceiling needed to be cleaned up and replaced, as well how the existing electrical wiring within the ceiling should be modified.
The remaining space includes an employee activity center, café and galley style break rooms adorned with such finishes as carpet and tile flooring, millwork, custom wall graphics and Herculite doors. A high-end lighting package and unique ceiling treatments complete the modern design, which was delivered under budget and ahead of schedule, providing a significant savings to the client.
COMPANY
sectors
services
Architect
HKS, Inc.
Client
Sabre
Address
1500 Solana Blvd
Location
Westlake, TX
SF
71,300sf
Owners Rep
Jones Lang LaSalle
Architect
HKS
Engineers
JJA
Project Duration
20 weeks
Sector
New Construction
Contract
CM



