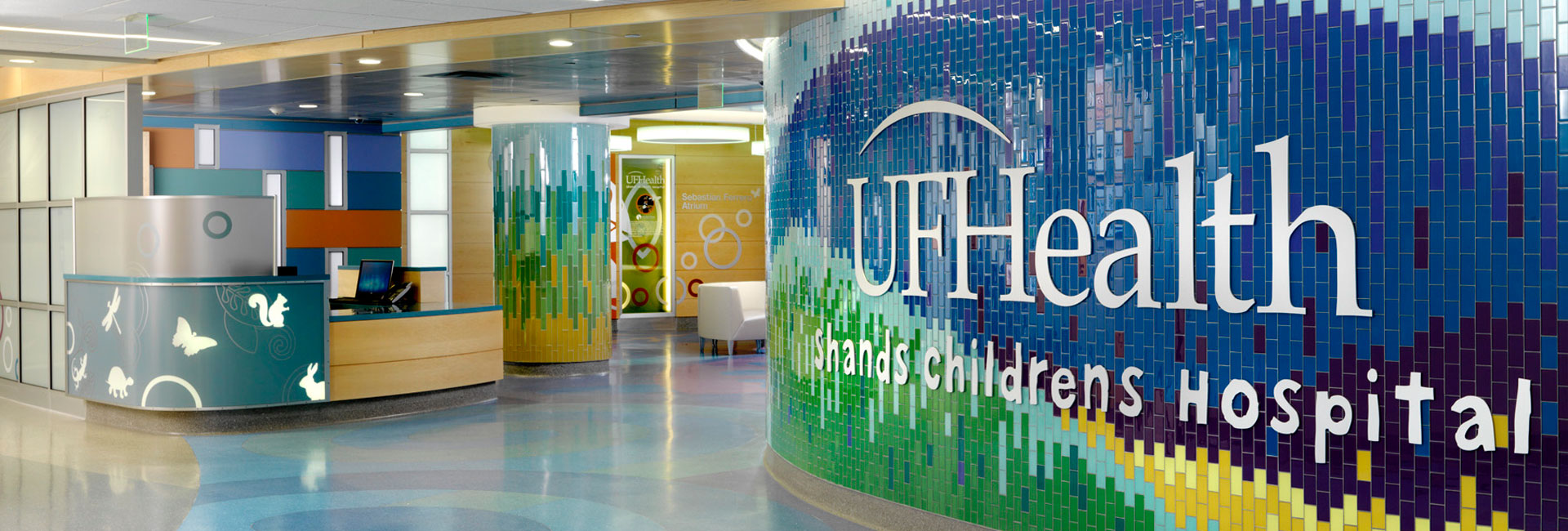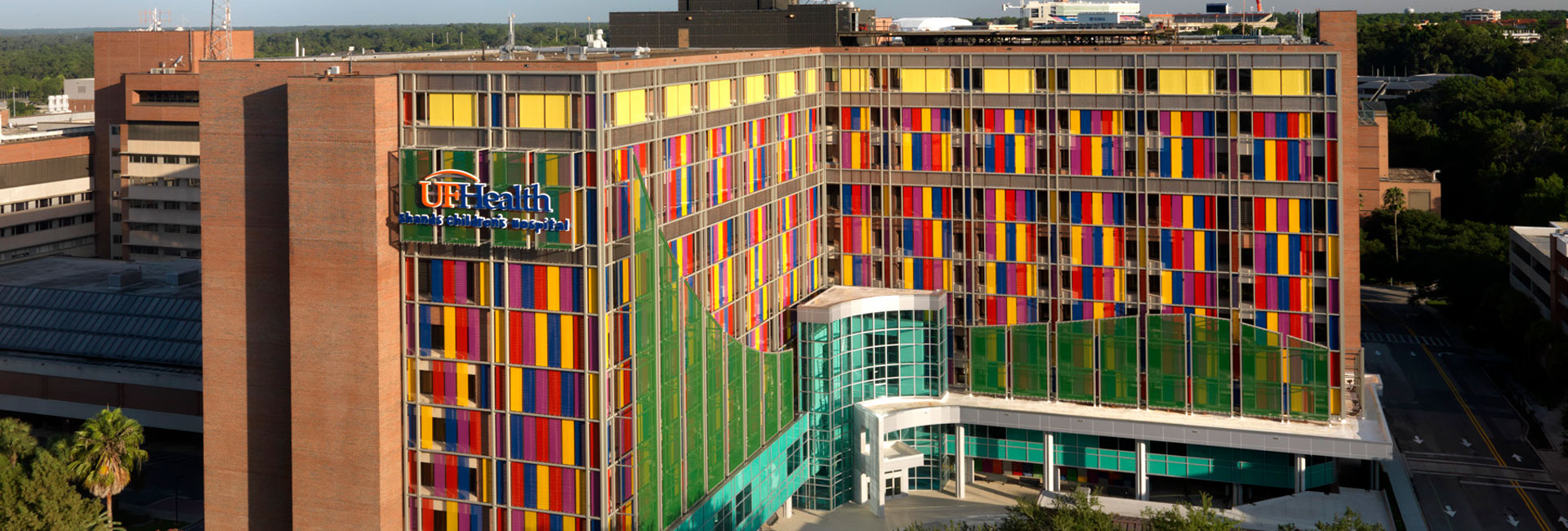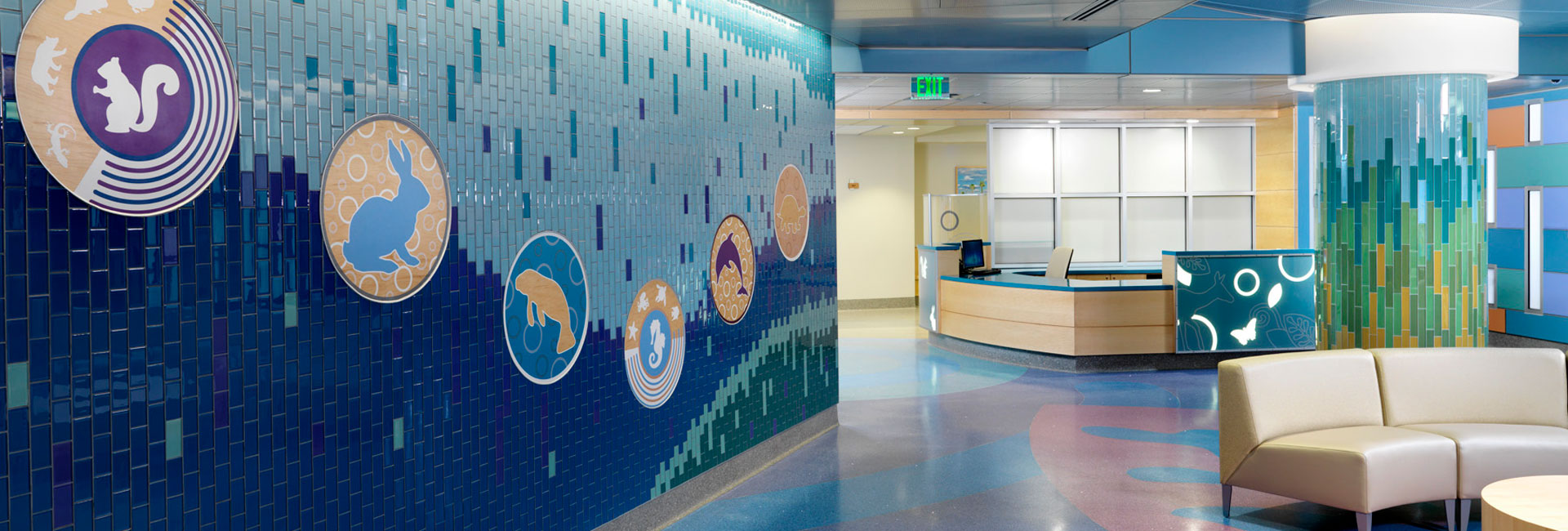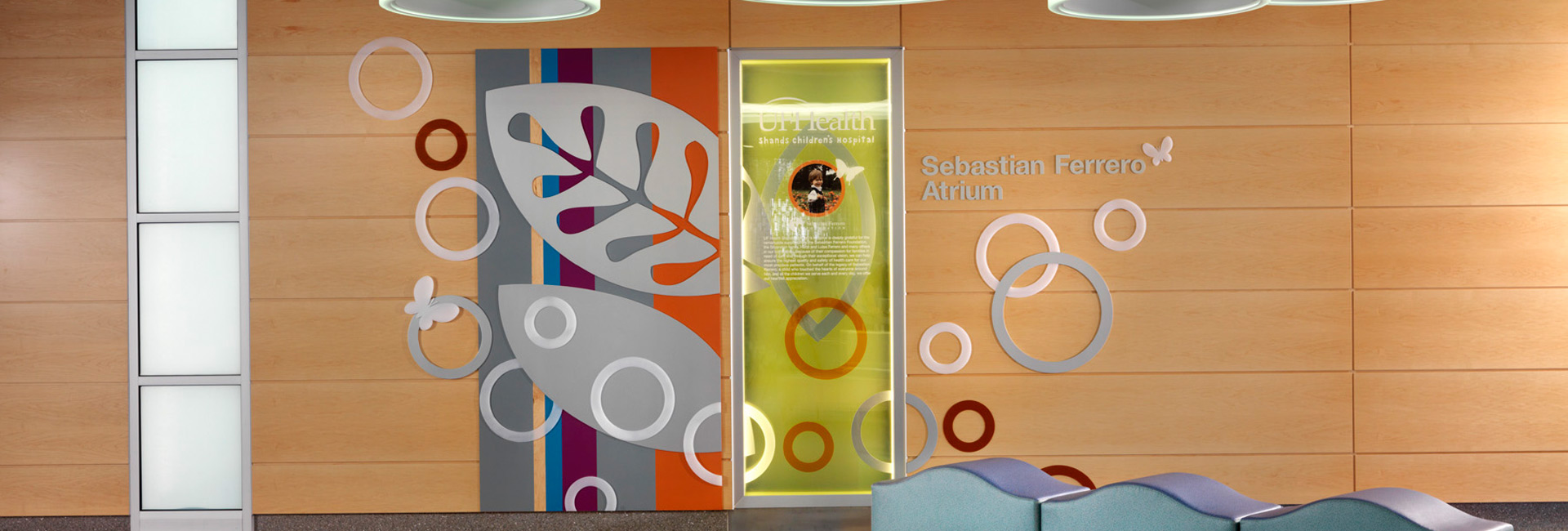United States
University of Florida Health
The University of Florida Health East Entry Atrium and Façade project design included the attachment of a two-layered structural steel framework on the east façade of the existing 12-story north tower at Shands Hospital.
Attached to this framework are multi-colored stainless-steel woven mesh fabric panels. This project also included some interior demolition and renovation of the existing east entry lobby/ reception area.
“Ajax Building accepted the challenge of adding woven stainless steel mesh to the exterior of an active hospital based on a video. Ajax put together a vibrant and productive team to add the mesh panels and add a new pavilion to the face of our hospital. Ajax is an excellent construction management firm. They are proactive, have excellent safety standards and take full ownership of their crews. They excel in establishing communication channels and follow-through throughout the project communicating with everyone that needs to be involved. UF Health Shands Hospital continues to work with Ajax because of their excellent work and their full understanding of what it takes to work in an active level 1 hospital.”—Susan Hahn, Project Manager, Facilities
Photography Credit® – Courtesy of Ponikvar & Associates, Inc.
COMPANY
sectors
services
Architect
ICM Engineers
Client
University of Florida (Shands Teaching Hospitals & Clinics, Inc.)
Address
UF Campus, 1515 SW Archer Rd
Location
Gainsville, FL
Interior SF
8,000sf
Exterior SF
38,000sf
Contract
CM-at-risk
Architect
Ponikvar & Associates, Inc. & ICM Engineers
Owner's Rep
Brad Pollitt, AIA, Vice President, Facilities
Awards
Eagle Award of Excellence – Associated Builders & Contractors (ABC)
Sectors
Healthcare, Education
Project Duration
48 weeks
Project Engineers
Moses & Associates, Structural Engineering Group




