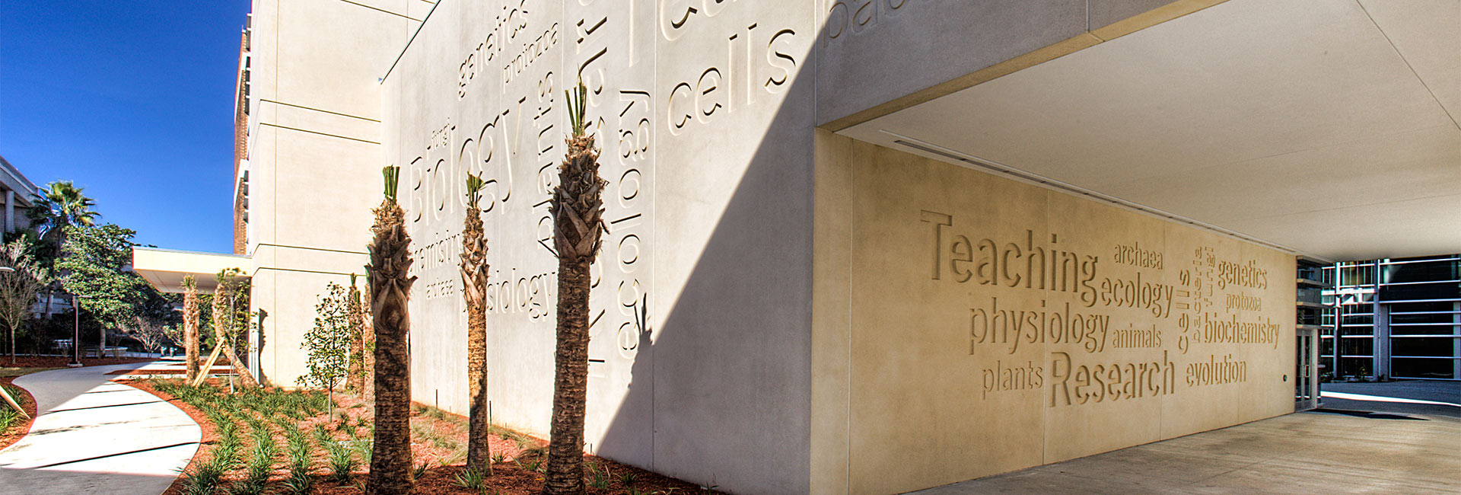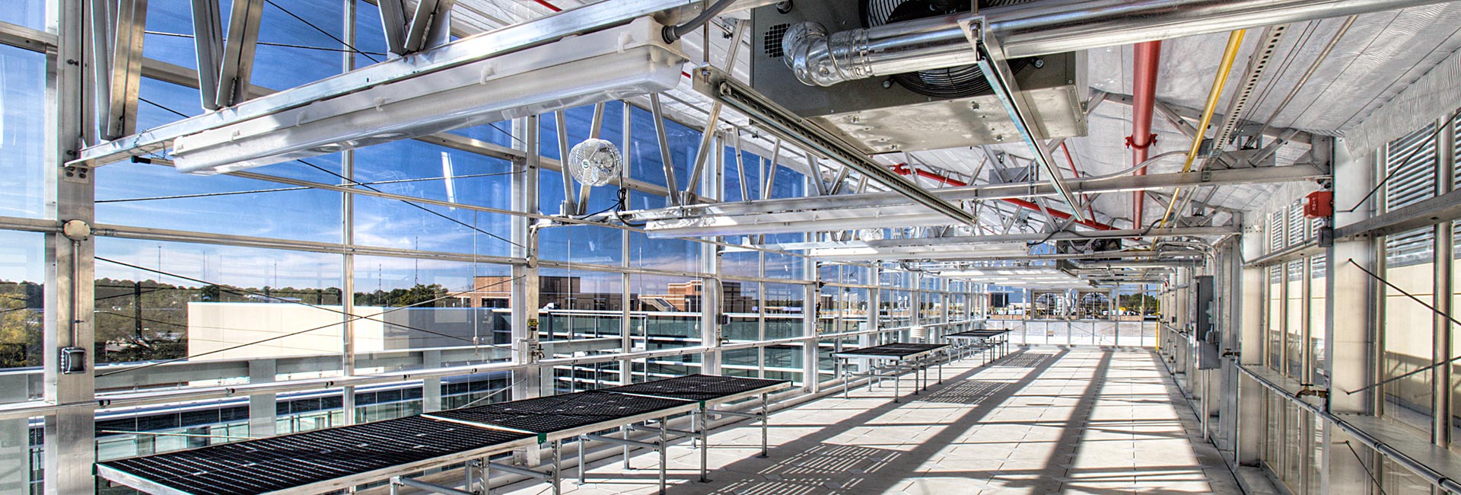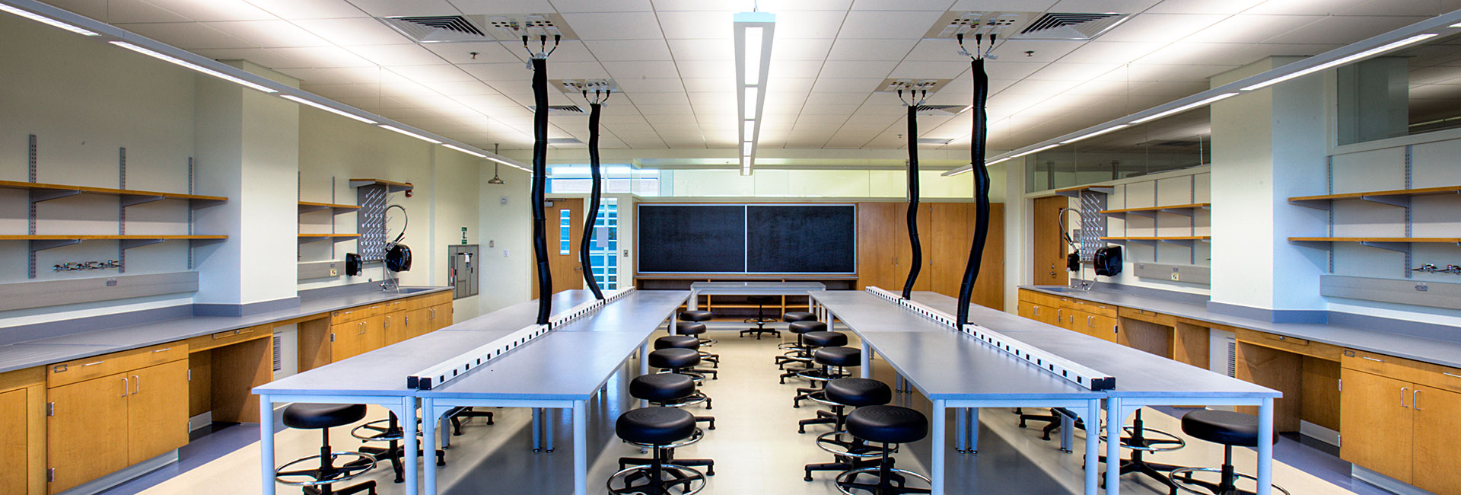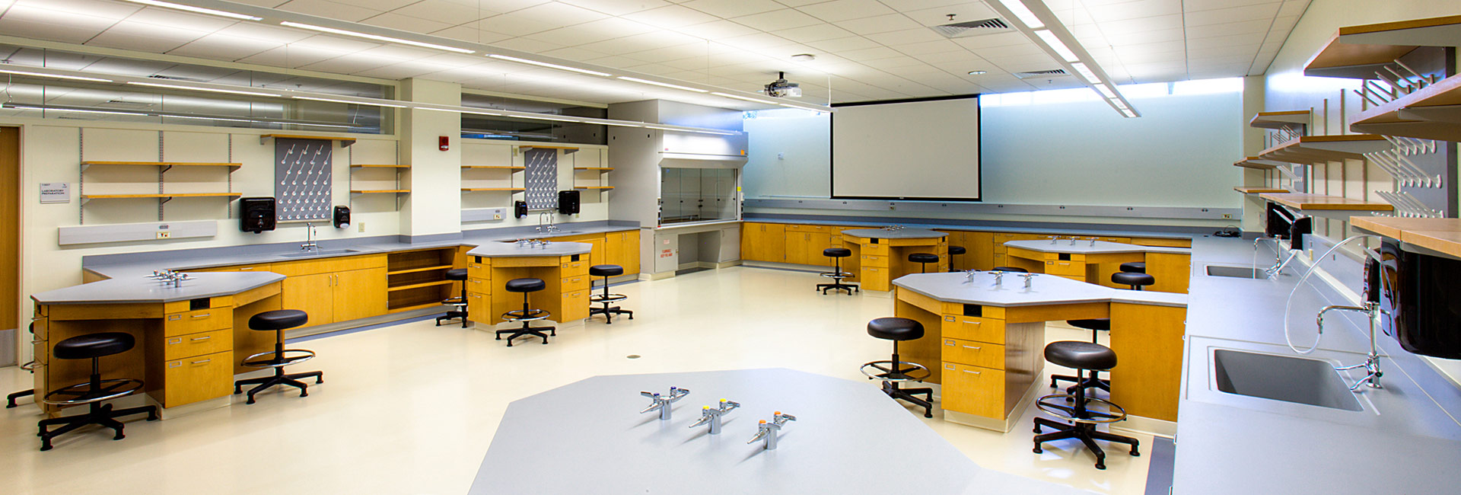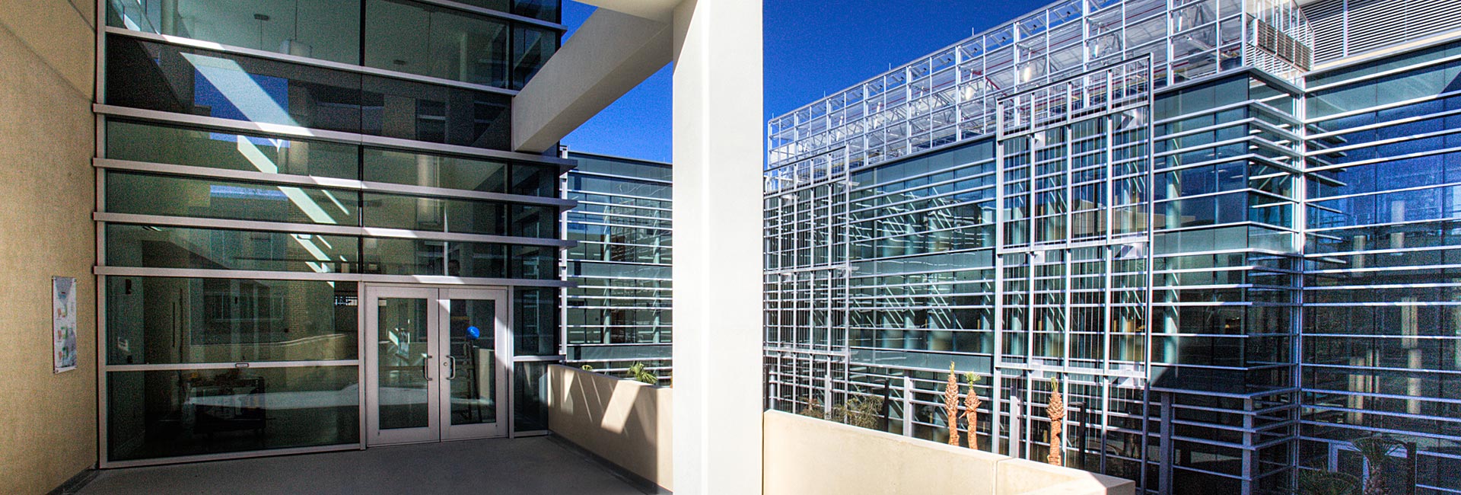United States
University of North Florida Science & Humanities Building
The UNF Biological Sciences Building project consisted of a new 116,500sf Teaching and Research Facility with the Coastal Biology Program as the flagship of the department.
The teaching labs are programmed for 24 students utilizing a 1,280sf lab planning module. Each equipped with gas, air and vacuums system, eight-foot fume hood, a minimum of two large sinks, mobile and fixed casework with chemical resistant epoxy tops and floor space for equipment.
The research labs are programmed utilizing a 640sf planning module. Each lab module includes open lab area with mobile casework, overhead and perimeter services and utilities, floor space for equipment and a minimum of one write up station, five foot fume hood, snorkel exhaust and a large deep sink with space for equipment and or casework along with a safety station including shower and eyewash, fire extinguisher, first aid and personal protective devices. In addition, there is an Animal Care Facility designed as a cubical configuration utilizing ventilated cage racks along with dedicated clean and dirty washrooms.
The Lecture Classrooms consist of two types. One lecture type classroom being a traditional style arrangement accommodating up to 200 seats in tiered rows and fixed tables. The other lecture type is a flexible 48-seat arrangement with movable tables and seats.
“This new biology facility has become a reality due to the extraordinary success of the entire project team from conceptual beginnings through construction and final Owner acceptance.
I have experienced many projects during my career and this one stands out for the relationship built between all team members, excellent communication efforts and quality service. Ajax was proactive from “day one” on the job, commencing with the project’s preconstruction phase services. Ajax’s construction cost estimates, schedules, GMP proposals and open book policy were always in line with the commitments made by your firm.”—Rich Elmore, Assistant Director, Campus Planning, Design & Construction
Photography Credit® courtesy of Harvard Jolly
Architect
Harvard Jolly Architecture, Perkins + Will
Client
University of North Florida
Address
UNF Campus, 1 University of North FL Dr.
Location
Jacksonville, FL
SF
116,500sf
Contract
CM-at-Risk
Architect
Perkins + Will | Harvard Jolly
Sector
Education
Owner's Rep
John Hale, Assistant VP Administration & Finance
Engineers
Affiliated Engineers, Inc., JBC Planning & Engineering, LLC, Structural Engineers Group
