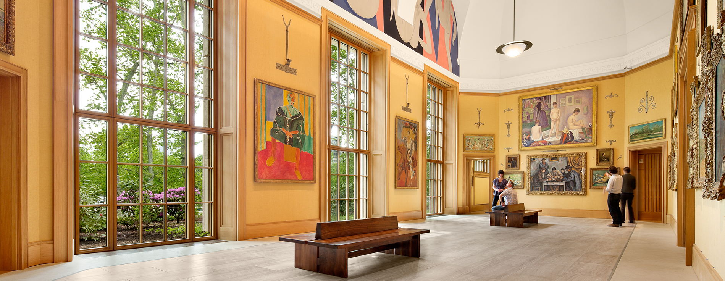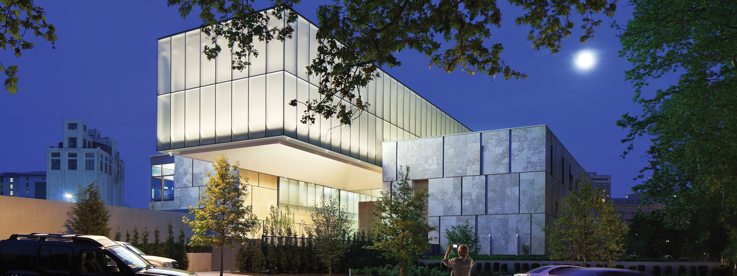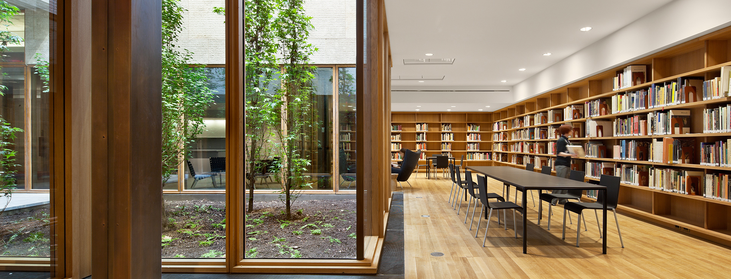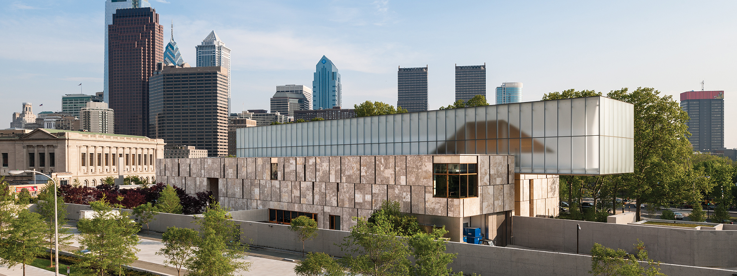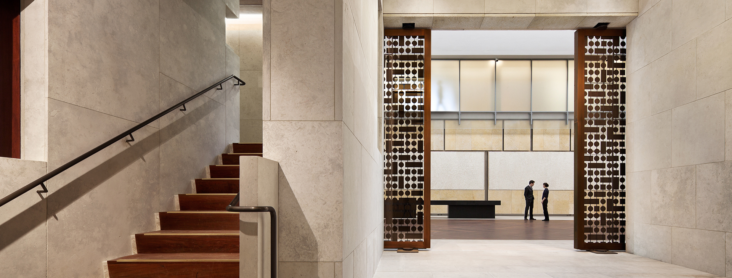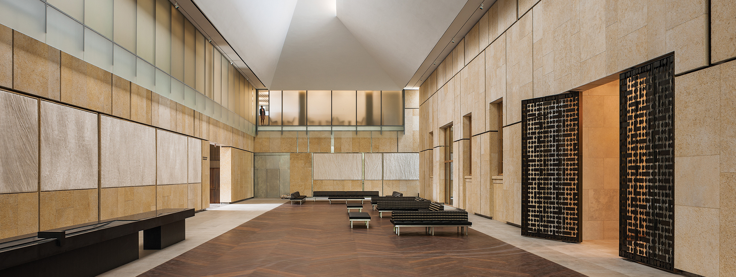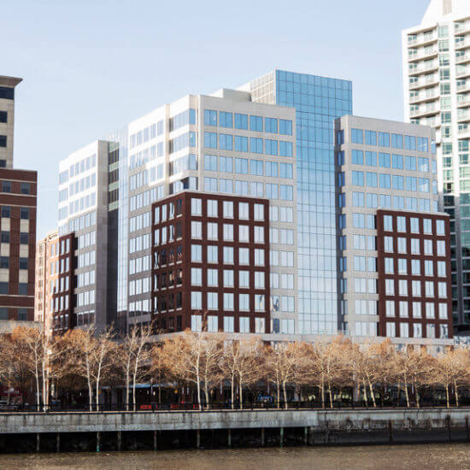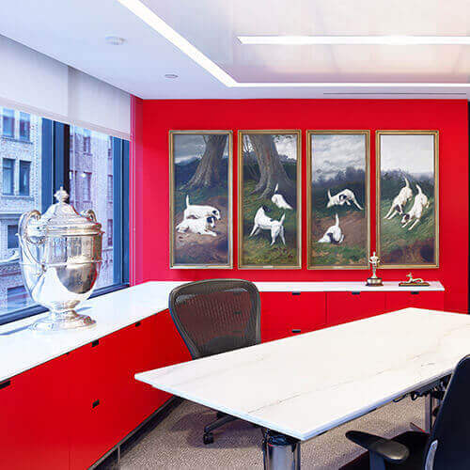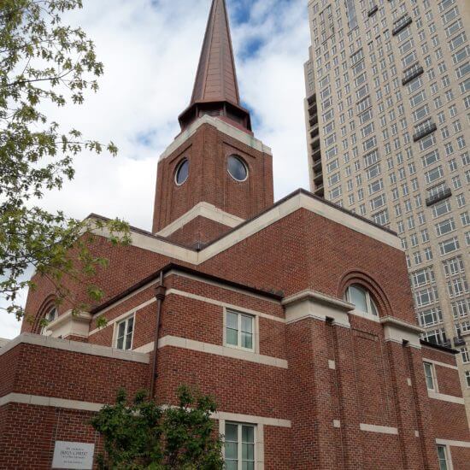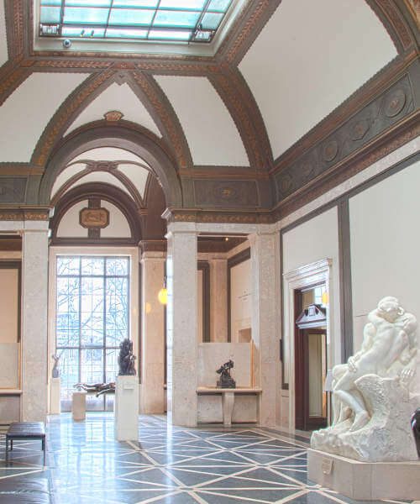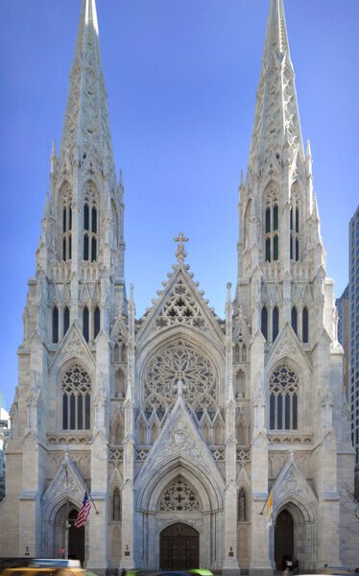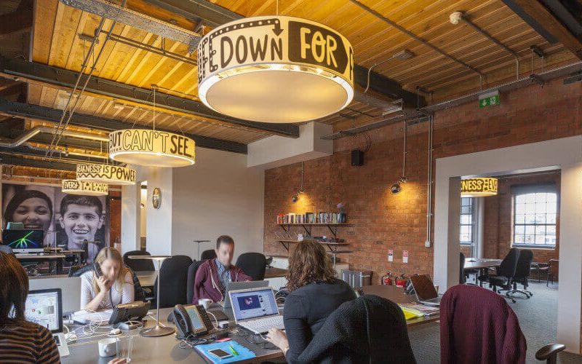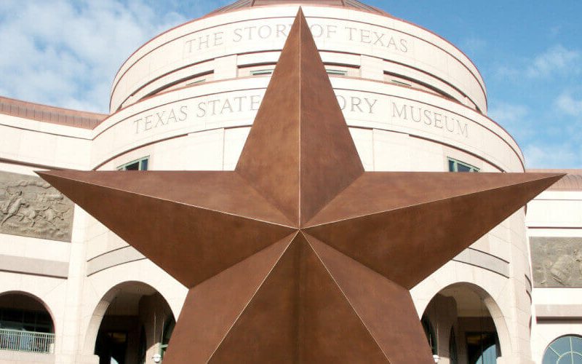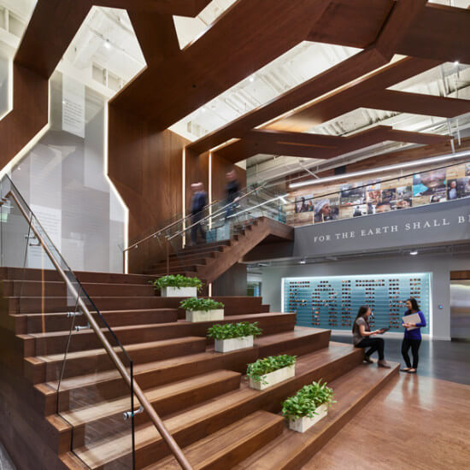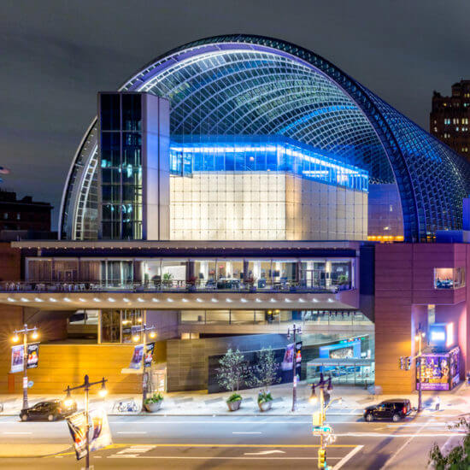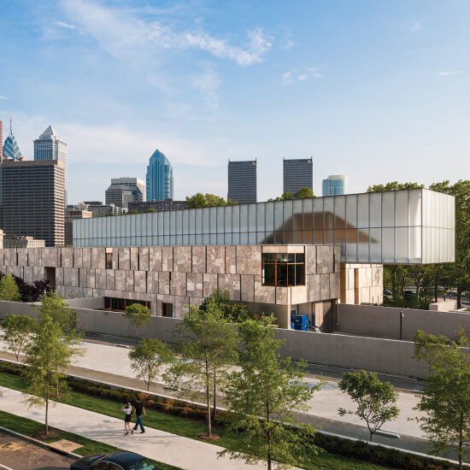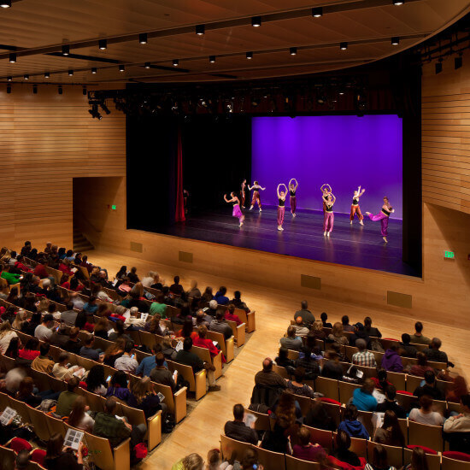United States
The Barnes Foundation
The new 90,000sf Barnes Foundation building houses a world-renowned art collection in galleries that replicate the original Merion, PA, galleries. A work of art in itself, the steel-frame concrete structure features stone panels from Israel, a glass curtain wall exterior, and custom materials on the interior such as wood and stone floors, plaster ceilings and custom woodwork. We used BIM to coordinate and implement all architectural and structural plans, and building systems—heating, plumbing, mechanical and electrical—as well as the underground utilities, including construction of three underground infiltration basins to enable collected storm water from the buildings and site to infiltrate into the ground.
The inspiring center includes:
• Special exhibitions gallery
• Art conservation
• Classrooms
• Auditorium
• Light court, an enclosure that provides event space
• Retail gift shop and café
• Landscaping on the four-and-a-half-acre site, including stone steps, reflecting ponds and fountains
It is the first major art and education institution in the country to achieve LEED® Platinum certification. Sustainable elements include:
• A green roof
• 945 photovoltaic cells
• Energy efficient water collection system
• 95 percent recycled-content steel
• Recycled concrete
• Reclaimed finish materials
• Low VOC paint
• Charging station for electric cars
©Tom Crane
©Michael Moran
Client
The Barnes Foundation
Location
Philadelphia, PA
SF
90,000
Architect
Dates
Sector
Awards
Square Feet
Weeks
”“XXXXXXXXXXXXXXXXXXXXXXXXXXXXXXXXXXX” - Josey Duke, Accenture Facilities and Services
