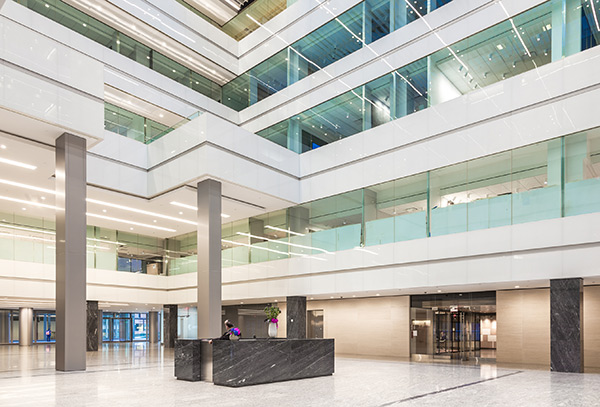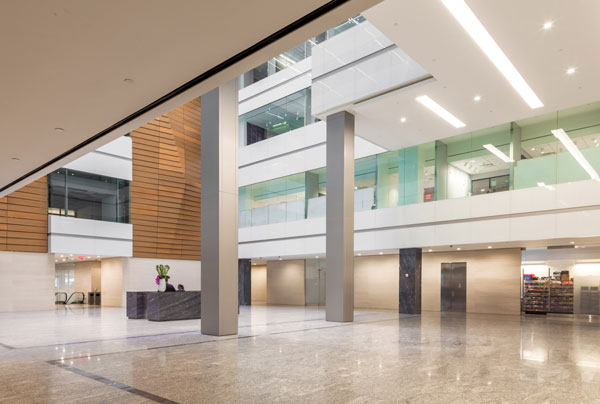(Re)positioning For Success On Park avenue
The office market has heated up across Manhattan, making competition to draw tenants stiff. So, when the owners of 237 Park Avenue purchased the 100-year-old building, they knew they needed to make some major changes to reposition the space and restore some of its luster.
With its last renovations in the 1980s, the building’s dark interior needed an upgrade to a more open, bright, modern look suitable for its illustrious address.
“The goal was to update the building aesthetic, especially the public areas, while maintaining safe egress in and out of the building,’’ says Mariana Circiumaru, project executive at RXR Realty, which owns the Class A office building.

So that’s just what the Pavarini McGovern team did, working with RXR Realty and the design team during preconstruction to explore how best to reconfigure the entrances and first-fl¬oor spaces for efficiency and improved wayfinding. “The service life of those original entrances was definitely coming to an end,” says Mark Minchak, Pavarini McGovern project manager. “They needed some aesthetic updates, but they also needed to be more noticeable to visitors who, in the past, had trouble finding the address.”
The new entrance on Lexington Avenue takes advantage of vertical space, featuring a new awning and signage to mark the prominent 237 Park address. Previously screened from view in a back alleyway, the Park Avenue entrance was incorporated into a reorganized pedestrian plaza, complete with new paving, an ADA ramp and lift and lighting. Depew Plaza now also aligns better with the Park Avenue entrance and shows off the building’s new exterior glazing, column cladding and entrance features.
The lobby and 22-story atrium got a facelift as well. “We wanted to reduce the massive atrium space to a more human scale and take advantage of the interior window line,” says Circiumaru. A new aluminum trellis draws visitors’ eyes to the glass roof, while a wood-clad feature wall breaks up the expanse of the elevator banks.

During the lobby renovations, the team ran into an unexpected hitch: the lobby’s structural steel columns pierce through the foundation to the underground MTA train platforms of Grand Central Station. Removing the lobby column required reinforcing the existing building structure in the train shed. Between the lobby’s more open design and the newly discovered structural issue, the project team decided to reconfigure the structural plan altogether so they could remove the lobby column while maintaining the structural integrity below grade. “Replacing a column through a subway station doesn’t happen very often,” says Minchak. “We did all the work at night during the train’s lighter schedule.”
With the work now complete, RXR says the repositioning efforts were well worth it. “We now have a beautiful environment for our tenants and their visitors,” says Circiumaru. “And, leasing activity has increased—a direct result of this project.”
Project Details
Company: Pavarini McGovern
Size: 150,000sf
Owner: RXR Realty
Design Architect: MdeAS Architects
Engineer: Thornton Tomasetti
Services: Preconstruction, Construction Management
Sector: Commercial
Completion: April 2016
