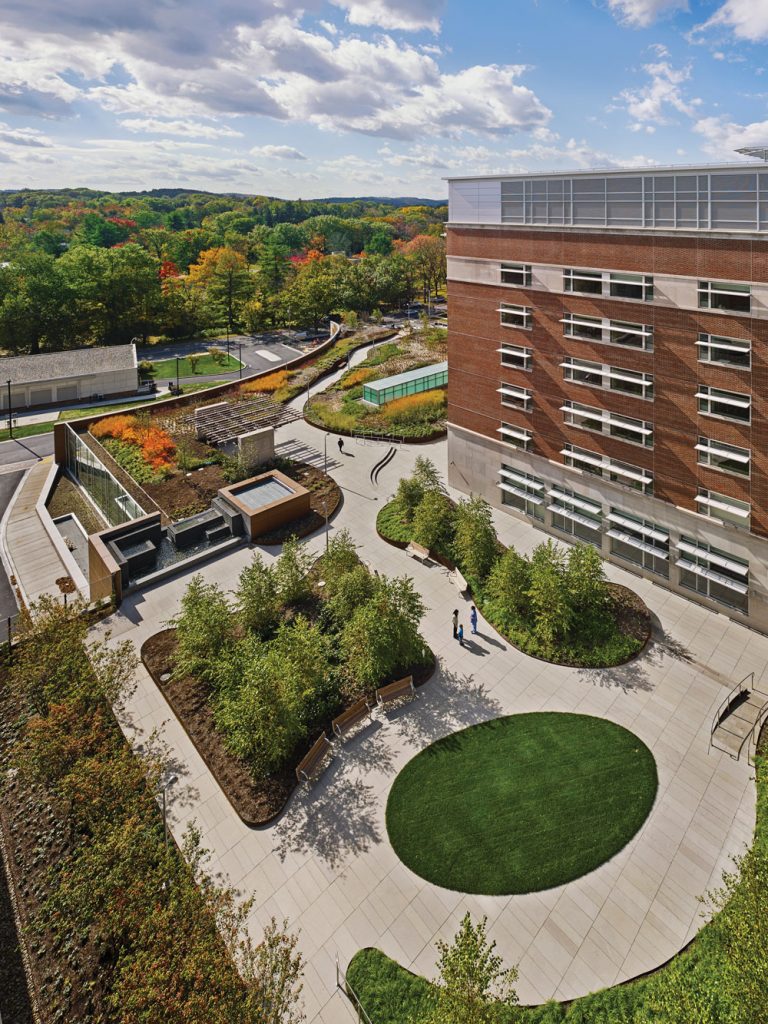MOVING MEDICINE Forward
Reading Health System’s main hospital campus is in the heart of the city, an urban hub of nearly 88,000 people and the county seat for more rural surrounding towns and villages of Berks County.

The largest of its kind in Pennsylvania, the hospital’s expansive green roof provides healing space for patients and reduces stormwater runoff.
As the city’s population has grown—and made Reading Hospital the busiest emergency department and trauma center in the state—Reading Health understood their facilities would need to keep pace. So in 2003, they launched a plan to develop a surgical center and inpatient tower that would bring the hospital’s surgical capabilities into one central hub and better position the hospital to be the regional leader in state-of-the-art medical technologies and procedures.
Solving the space crunch
Over the next 10-plus years, plans for the 476,000sf Reading HealthPlex for Advanced Surgical & Patient Care took shape, offering seven levels of surgical suites and private patient rooms. When it came time for construction, the first challenge facing the project team was to determine how to build such an impressive facility on such a dense site.
“This area of West Reading is actually quite urban,” says Jeff Hutwelker, LF Driscoll Healthcare project executive. “It was an extremely tight site with buildings surrounding it on a few sides and active streets on the others.”
With little room for trailers, the team first had to establish a base camp. With the help of Reading Health System, the project team leased a former naval armory about four blocks from the site. The abandoned building’s parking lot was perfect for storing materials and for setting up a trailer complex, which could serve as the team office and the subcontractor field offices.
To keep the construction site itself from becoming too cramped, LF Driscoll Healthcare contracted with the subcontractors for “just-in-time” delivery, where building materials are transported to the site only when they’re ready to be installed. “Ideally, contractors like to be able to deliver all of their materials at once and use them when the time comes,” says Hutwelker. “But everyone understood the circumstances of this project and that a just-in-time approach would be the most practical solution to our space crunch.”
Complicating matters further, the site was also the channel for just about all of the utilities serving the existing hospital. Time was included in the schedule for relocating all of those utilities, including carefully coordinating with the hospital to shut down service in phases and provide back-up utility service so the hospital could continue operating as usual.
Blasting off
The need to keep things running smoothly at the hospital was, of course, a constant focus for the project team. Another of the site’s challenges was the abundance of rock—70,000 cubic yards—that had to be removed. Removing it meant blasting. To keep it tolerable, the team worked with the hospital to schedule two blasting periods per day, often using electronic detonators to set off blast shots in a sequence to minimize vibrations.
As the building took shape, making the breakthrough connections from the new hospital to the existing one required some similar creativity. “In one area, we were installing the connection directly above an operating MRI room,” Hutwelker says. “We had to tunnel under the space, with the necessary shoring, to make sure they could continue using the MRI equipment while we moved construction forward.” The team also worked two shifts, focusing on the most disruptive work during the evening.
A greener future
As part of their commitment to superior care and to the health of the surrounding community, Reading Health System worked with Ballinger to include an extensive green roof across more than 72% of the building’s footprint. The 88,000sf roof is, in fact, the largest in Pennsylvania and the third largest at any US hospital. Such substantial coverage required the construction team, again, to go above and beyond to ensure the roof structure could sustain its many layers.
Installing the roofing membrane in particular required careful attention to details. “The membrane is very delicate, so we used an electric vector mapping system to drive electric currents through the membrane to detect any leaks,” says Hutwelker. “We found a few, which we were able to repair before the many layers of insulation, topsoil, irrigation and plantings went in. We went to great lengths to make sure the membrane was completely clear before the roof was completed.”
Looking ahead
Now that the new HealthPlex is up and running, Reading Health System expects the facility to help raise its status from an adult level 2 trauma center to an adult level 1, thanks to the added capabilities and improvements.
“The new facility represents more than just bricks and mortar and a shiny glass and steel building,” says Brent Wagner, MD, Reading Health System chairman of the board. “It reflects the commitment of the organization to not be second best—to be absolutely the best the community deserves.”
Project Details
Size: 476,000sf
Client: Reading Health System
Architect: Ballinger
Engineer: Ballinger
Services: Preconstruction, Construction Management
Sector: Healthcare
Completion: October 2016
Photography by Halkin Mason.
