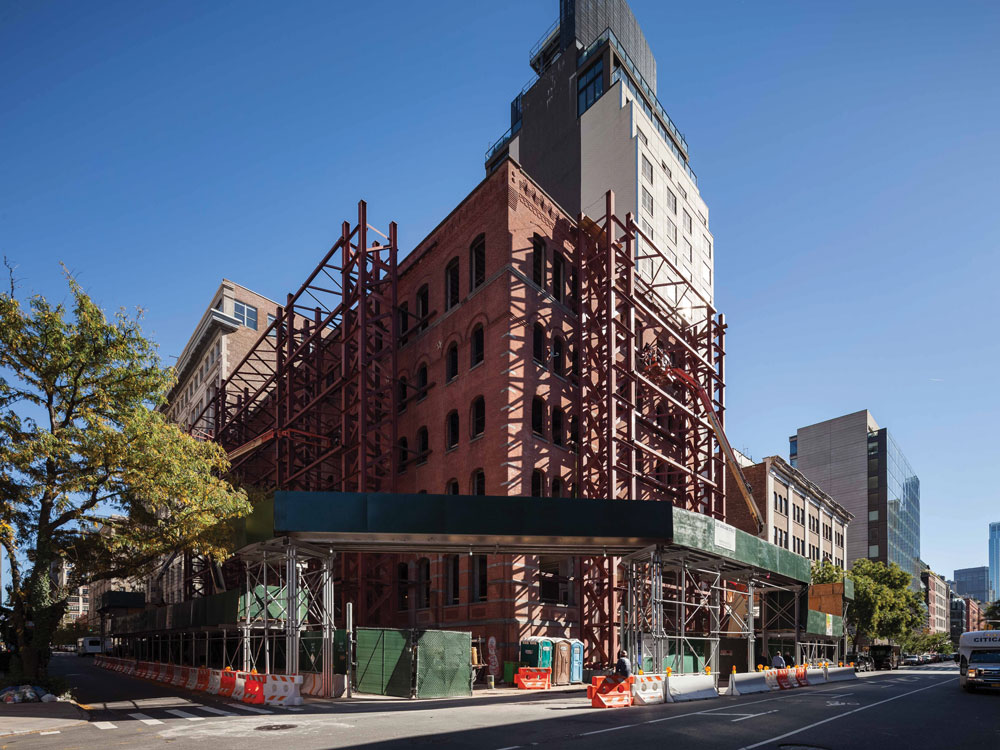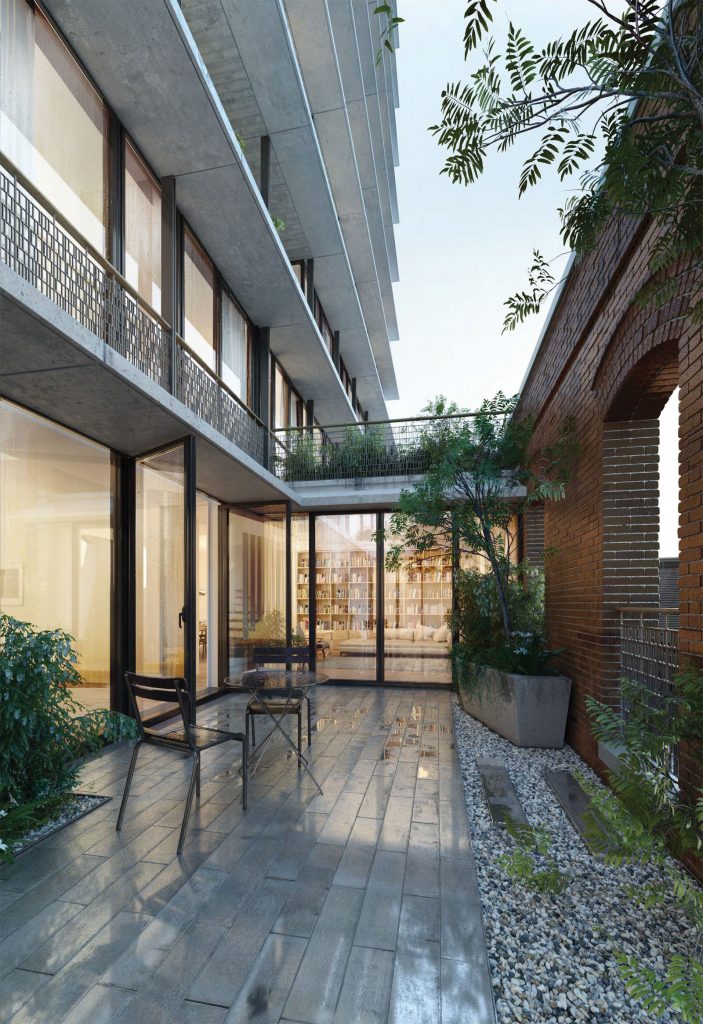Blending the Old with the New: 100 Vandam
With charming neighborhoods like Greenwich Village, TriBeCa and SoHo, Lower Manhattan long ago became one of Manhattan’s most sought-after residential areas. But a lesser-known district among those neighborhoods—the few blocks known as “Hudson Square” nestled between West Houston, Varick and Canal Streets—has been slower to transition. In the last few years, however, that shift has picked up steam, including a new residential tower in the works at 100 Vandam Street.
 Go to https://stobuildinggroup.com/wp-content/uploads/2018/05/IMG_3294-Pano_web.jpg
Go to https://stobuildinggroup.com/wp-content/uploads/2018/05/IMG_3294-Pano_web.jpg
MAINTAINING HISTORY
Like most of Lower Manhattan, the neighborhood is steeped in history. Once a destination for Revolutionary War-era luminaries like George Washington, the area transitioned into a more industrial district by the late 1800s. As a result, streets are lined with generally low-profile, brick buildings established for manufacturing purposes. The upcoming 25-story tower at 100 Vandam will blend that character with modern design and amenities, says building owner and developer, Jeff Greene.
“By maintaining the original warehouse façade, the building will preserve the history and aesthetic of the area while creating a base for the modern concrete-and-glass tower that emerges above it,” he says.
This ingenious design, led by COOKFOX Architects, has also meant taking a creative approach to construction. While the six-story façade of the original building will remain, the interior core is being rebuilt to support the subsequent tower floors. This rebuilding involves bracing the exterior walls in place with six individual bracing towers set on top of capped concrete piles. The towers each stretch 80 feet up to the top of the sixth story and tie into the building via a steel truss system at existing window openings. The entire system is designed to avoid impacts to both the façade itself and the ongoing work within the walls.
“Since the towers and façade are supported through the existing window openings, we’re able to minimize the impacts to the structure and to the structural slab work going on at each level,” says Keith Mason, Pavarini McGovern project manager. “This bracing will remain until the superstructure concrete reaches the seventh floor, and then we can start façade restoration while the tower construction continues.”
As demolition, excavation and foundation work have continued, the team has maintained a vigilant eye on the façade to monitor any impacts along the way. Using vibration monitors, remote electronic monitors and optical monitoring, they report any findings on a biweekly basis, keeping attention especially on the areas of some preexisting cracks. “We couldn’t use typical means and methods of demolition for certain areas of the building,” Mason says. “We were constantly checking to make sure there was no movement, settlement or damage to the existing structure or changes in the existing cracks.” Go to https://stobuildinggroup.com/wp-content/uploads/2018/05/100_Vandam___Curbed_3_web.jpg
Go to https://stobuildinggroup.com/wp-content/uploads/2018/05/100_Vandam___Curbed_3_web.jpg
GARDEN VIEWS
Another area of special focus for the construction team was landscaping. As part of the project’s sustainability goals (it is targeting LEED Gold), and with little green space in the neighborhood, the design team incorporated connections to nature and vegetation wherever possible, including loggia, balcony and terrace gardens. “We designed the sky gardens as an extension of the home environment,” says Rick Cook, founding partner at COOKFOX. “They are an important feature for supporting the mental and physical well-being of residents.”
Proper irrigation and drainage, of course, are central to that success. Each individual planter is set in the concrete structure, which means its associated irrigation and drainage piping must feed through the concrete as well. “We are in the process of thoroughly coordinating the details of the piping feeding in and out of those loggia and balcony areas with the design team and responsible contractors,” Mason says. “Some of those details impact concrete reinforcement, building waterproofing and other interior elements, so that communication is crucial.”
BUILDING LEGACY
With 100 Vandam, the Hudson Square neighborhood continues to reinforce its place in the history of the city, all while becoming a new destination for modern Lower Manhattan living. The building is also an excellent example of how to make adaptive reuse work in a sustainable, efficient manner.
“Along with the façade, we’re reusing 100-year-old wood joists as interior features and installing efficient energy and water use technologies”, says Sade Obayemi, project executive for Pavarini McGovern. “This building will be a beautiful example of blending the old with the new.”
Project Details
Size: 207,000sf/25 stories
Client: Jeff Greene
Architect: COOKFOX Architects
MEP Engineer: Lilker Associates Consulting Engineers
Structural Engineer: Severud Associates
Landscape Architect: terrain-nyc
Services: Construction Management
Sector: Residential
Completion: Summer 2020
Certification: LEED Gold (pending)
Photos courtesy of COOKFOX.
