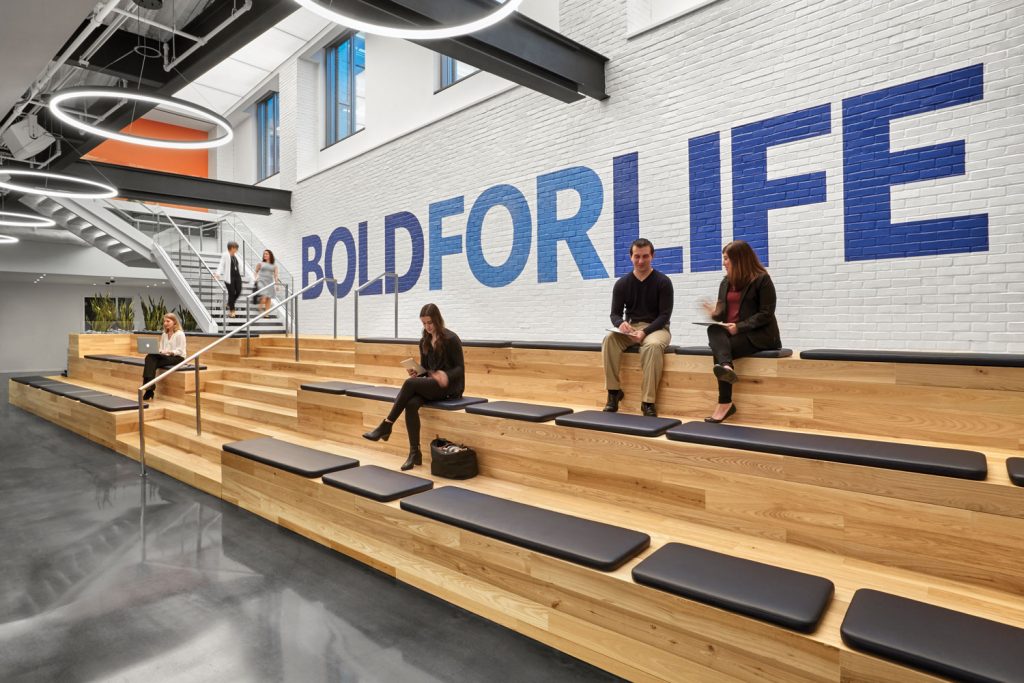All Together Now: Allergan’s New NJ Headquarters
There is a real estate trend afoot in New Jersey: Large companies are consolidating their dispersed offices into collaborative campuses in the region’s suburbs. Pharmaceutical giant Allergan is one of the latest examples, bringing together over 1,800 employees from four different offices into a united, 440,000sf campus in Madison, New Jersey.
As part of the move, Allergan wanted to ensure employees would be happy in their new offices, so workplace amenities became a major focus. Features range from a two-story health and wellness center with golf simulator to mothers’ rooms and prayer rooms, plus a Starbucks-like coffee bar and outdoor courtyards and walking paths.
“Consolidating the offices is certainly helping Allergan operate more collaboratively and efficiently. But the move also gave them the opportunity to target the amenities that the modern workforce really wants, all on a beautiful campus where they can get outside.” says David Adams, Structure Tone account executive.
A healthy, comfortable office also means a sustainable one for Allergan. The company is targeting LEED Silver certification through such strategies as reduced water use, HVAC and lighting controls, enhanced commissioning, recycled and local materials, access to alternative forms of transportation and myriad other features.
Implementing those features in a 30-year-old building did pose some challenges, particularly since the building had not been occupied for the last several years. The operational status of the building systems and other features was a bit of an unknown, meaning Structure Tone and its team had to systematically assess and trouble-shoot systems before determining the best path forward.
The project schedule also put pressure on the team to make those decisions quickly. Allergan employees were coming from several different offices, each of which had its own lease expiration date.
“The leases really drove the move-in strategy,” says Adams. “From our own project phasing to the parking garage and roof work going on in separate projects, we had to coordinate closely with everyone and keep a tight watch on the schedule to make sure all the moving parts were moving in the right order.”
Project Details
Size: 440,000sf
Client: Allergan
Architect: Gensler
MEP Engineer: Robert Derector Associates
AV: Cerami Associates
IT: TM Technology Partners
Owner’s Rep: VVA Project Managers & Consultants
Services: Preconstruction, Construction Management
Sector: Life Sciences
Completion: October 2017
Certification: LEED Silver (pending)
Photography courtesy of Garrett Rowland/Gensler.

