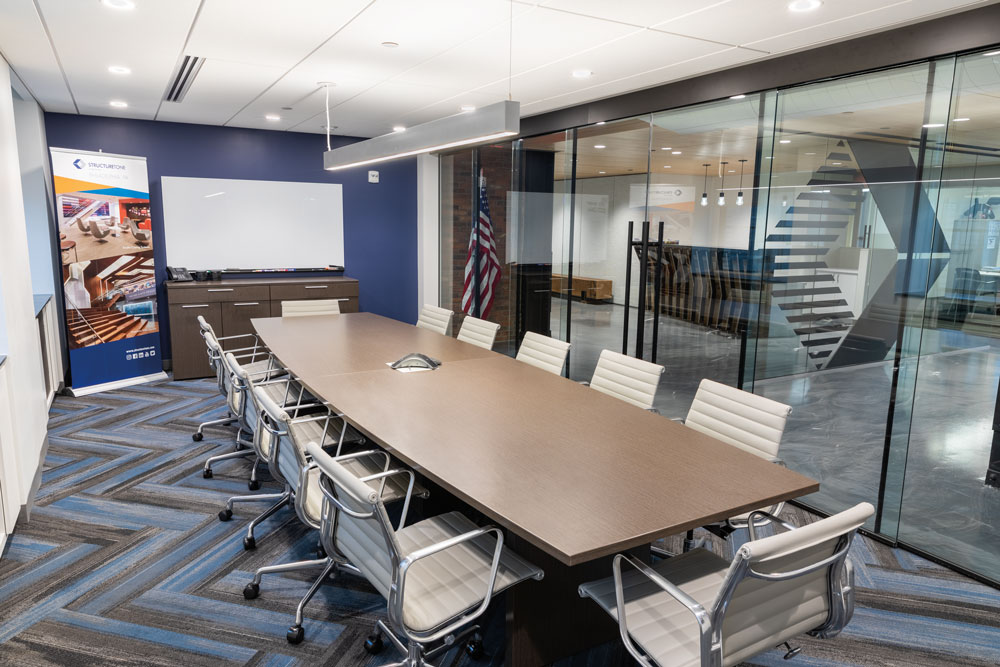Structure Tone Philadelphia: Expanded and Enhanced
Since the birth of the nation, Philadelphia has been an anchor of US culture and economy, particularly on the East Coast. That’s why, in 2006, Structure Tone officially opened an office in the City of Brotherly Love, establishing a local team for the firm’s expanding client base.
And expand it did. In the last 12 years, the Philadelphia office has nearly tripled in size as the team not only managed the construction projects of existing clients, but also developed a strong portfolio of Philly-based clients, such as Five Below, Spark Therapeutics and Comcast Spectacor, owners of the Philadelphia Flyers. With so much growth and more expected, by early 2017 it was clear: they needed to expand their workspace. But the team didn’t want to leave their prime Center City location and close proximity to the majority of their clients. Luckily, fate was on their side.
“We looked into several options, but it turned out our own building on Walnut Street could accommodate an expansion,” says Dermid Kelly, regional vice president of Structure Tone Philadelphia. “We would be able to double the size of our space and upgrade our workplace, all while staying close to our client base. It was a win-win.”
With the decision made, the Structure Tone Philadelphia team got to work with one of its frequent project partners, developing schematic designs with L2Partridge. The team’s own experience in building the offices of their clients was a key source of inspiration.
“We’ve built so many amazing spaces for companies large and small,’’ says Kelly. “This was our opportunity to draw from those ideas and show off our handiwork in our own workplace.”

The renovated, 6,000sf space now features a beautiful blend of high-end features and finishes that echo the past and present of the city, from sleek glass partitions, polished concrete floors and exposed ceilings to brick and wood accents. In fact, reclaimed wood adorns all corners of the space, including the reception desk, sliding barn doors and benches.
So far, employees are loving their new and improved space—and it’s been a nice attraction for the many new hires the growing firm has added since the renovations began.
“I came on board just as demo started,” says Brooke Richardson, operations administrator. “I can really see how working in such a wonderful space motivates everyone to do a good job and work hard.”
Project Details
Size: 60,000sf
Architect: L2Partridge
Broker: CBRE
Services: Preconstruction, Construction Management
Sector: Commercial
Completion: November 2017
Photos courtesy of Michael Verzella.
