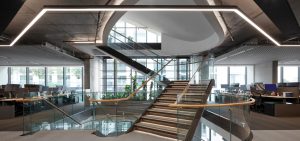UPWARD BOUND: Avolon’s Dublin HQ
While tourism, tech and pharmaceuticals are well-known drivers of the Irish economy, Ireland has steadily become a world leader in perhaps a less familiar sector: aircraft leasing. In fact, it’s estimated that an Irish-leased aircraft takes off from a global runway every two seconds.

One of the firms leading that growth is Avolon. As their business has grown, Avolon’s existing office space could no longer keep up, not only in physical capacity but also in matching the level of innovation and sophistication such a successful firm cultivates.
Structure Tone had helped the company fit-out its former space, so when the decision was made to make a move, Avolon again called on the Structure Tone Dublin team. The new, six-storey headquarters in a newly built commercial building features a central staircase that leads visitors from level 2 up through levels of offices and meeting spaces, culminating in two floors of executive suites, a café and a striking, double-height auditorium in the sky.
The Auditorium
Building the auditorium, says project director John Atkinson, was by far the most complicated part of the project. “To create the semicircle of a two-storey auditorium, we had to remove large parts of the existing slab and four reinforced structural concrete columns,” he says. “When you’re moving such key elements of a structure, what do you put in their place?”
That was the question facing the project team, who ultimately worked together to reinforce the structure, cut through the slab and continue building the auditorium in the following sequence:
1. Bolt and adhere steel spanner plates under levels 4 and 5 and on top of the level 5 slab to support structural openings for the stairs and compensate for the removed structures.
2. Begin cutting out the openings for the stairs, working from level 5 downwards.
3. Construct a platform over the opening to support back propping for the auditorium opening.
4. Install Macalloy beams and tension rods to the underside of the roof slab to replace the large portions of existing slab and four reinforced concrete columns that were to be removed to form the auditorium slab opening.
5. Hydraulically tension the Macalloy beams and tension rods.
6. Remove the two reinforced concrete columns at level 6 using a Brokk concrete breaker. The level of the underside of the roof slab was continually monitored during demolition to check potential deflections. At the same time, a crash deck was installed to the underside of the level 6 slab.
7. Remove the level 6 slab by saw cutting and concrete breaking followed by two further columns on level 5.
8. Install a tiered steel frame within the opening for the auditorium to provide structural support for the perimeter of the new opening and a backbone for the tiered seating in the auditorium.
9. Form a concrete beam to the perimeter of the auditorium opening after further breaking back the edge concrete and tying into the existing reinforcement steel.
10. Begin installing the prefabricated stair sections on level 2, working up to level 5.
“The auditorium is a statement piece for the whole project’,’ says Structure Tone project manager Tom O’Brien. “It was quite a complex system to build, but adding such a large, open space to the top of the building rather than the bottom is part of what makes this workplace so incredible.”
leveltwo
The Staircase
These supports, extended through each floor, also accommodated the “floating” staircase that unites the first four floors and carries through the auditorium’s notion of looking skyward. Not only does the staircase float through each floor to create a visual connection among levels, but at level 2, a section of slab was replaced with a large pane of structural glass. This glass floor essentially allows visitors at the building’s ground-floor reception desk to look upward through the Avolon space.
Installing the stairs also involved some construction ingenuity. To build the multistorey staircase within the limitations of the prepared openings, the stairs arrived in prefabricated subassemblies, which were spliced together on site. The team then completed the striking aesthetic of the stairs with the designed finishes, including glass balustrades, stone treads atop the concrete base and steel stringers clad in stressed rivetted steel pressings and soffits, which were plastered and painted.
“The design is very artistic and creates a dynamic feature for the space, all the way through to level 5,’’ says Atkinson. “The complexity of the shape and the design led to some challenges with the finer finish details, but the client and design team were flexible and innovative in assisting this process.”
The Technology

Finally, an added challenge for the construction team was integrating the extremely sophisticated A/V features and components of the auditorium.
“The brief called for an auditorium space to be controlled through a simple interface with an audio system that was made especially for audience participation,” says Brendan Nourse, sales director at Image Supply Systems, the A/V contractor for the project. “All A/V was integrated with the furniture to fit aesthetically within the space, with wireless microphones for presenters and push-to-talk button microphones at each seat.”
The auditorium also features a 4.3m by 2.7m (14ft by 9ft) LED video wall to be used for all-staff or other large events and a sophisticated video conference system.
With the space complete, Atkinson says the initial reactions of Avolon employees certainly made the tough challenges of the job worth it.
“We’re seeing people walking around the space with smiles on their faces, blown away with how it turned out,’’ he says. “That’s what gives us the most joy.”
Project Details
Size:
80,000sf
Client:
Avolon
Architect:
MOLA
Structural Engineer:
Bakkala Consulting Engineers
A/V Consultant/Contractor:
Image Supply Systems
Services Consultant:
Axis Engineering
Client Cost Control Manager:
Scollard Doyle
Fire Consultant:
Jeremy Gardner Associates
Completion:
July 2018
