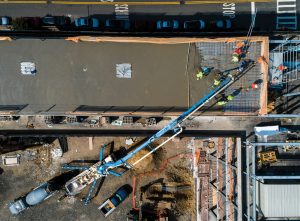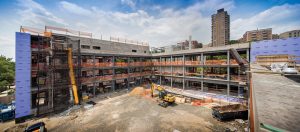LEARNING CURVE: Manhattan College’s South Campus
When it comes to engineering and science education and research, Manhattan College offers some of the top programs in the country. But as work styles continue to evolve, staff and students needed the school’s facilities to better reflect the way they operate. So in 2018, the college launched a phased program to renew their south campus.
 The transformation is twofold: Leo Hall, the original engineering building, is being partially renovated and getting a 30,000sf new addition, while construction of the brand-new Higgins Engineering and Science Center is happening concurrently next door. The adjacent buildings will share a roofline and, together, they’ll make Manhattan College’s south campus the ultimate academic hub for engineering and science studies.
The transformation is twofold: Leo Hall, the original engineering building, is being partially renovated and getting a 30,000sf new addition, while construction of the brand-new Higgins Engineering and Science Center is happening concurrently next door. The adjacent buildings will share a roofline and, together, they’ll make Manhattan College’s south campus the ultimate academic hub for engineering and science studies.
LABS, LABS, LABS
As a workplace and a place of study, Manhattan College’s new facilities not only needed to consider the ways students study and learn but also how the school’s faculty functions. Labs are one of the few places on campus where hands-on learning, research, and the development of MHC’s cutting-edge curriculum intersect—meaning laboratories were a major focus for the project team.
Between Leo Hall and the Higgins Center, the College’s revamped south campus will house 28 unique labs in this phase alone. From soil and concrete labs to instructional and computer labs, each space caters to one of the many specialized areas of study within Manhattan College’s engineering and science programs. With such specific uses, the Pavarini North East team had to maintain certain key principles throughout construction.
Connectivity. The infrastructure and technology needed to support these advanced laboratories are extremely complex. Each one requires specific MEP connectivity and, as a result, construction of the MEP systems has been intense. “Lab spaces need more than your typical distribution of ductwork, and the plenum can get pretty congested,” says Glenn Mazzeo, PNE senior project manager. “Between the specialized plumbing, sprinklers, electrical and HVAC systems, there’s a lot of coordination happening between the trades.”
Integration. Plus, all the systems between the existing and new building needed to tie into the current mechanical room located in Leo Hall. The team demoed certain areas within the room to create space and then installed the new-and-improved equipment for both buildings—including two large chillers—without expanding the room’s footprint.
Testing. Knowing that various fumes would be traveling through the extensive exhaust ductwork, testing was another key component. All three duct distributions—high, medium, and low—were pressure-tested to meet the engineering team’s critical requirements and ensure the exhausted fumes wouldn’t leak into the plenum. And because labs must be equipped to handle potentially harmful fumes, the exhaust ductwork itself is made of stainless steel rather than the standard tin.
MODERN COLLABORATION
Lab space isn’t the only highlight of the south campus renewal. With a 12:1 student-faculty ratio, Manhattan College prides itself on providing an intimate learning environment—and soon they’ll have plenty of open areas to support the student-faculty engagement they’re aiming for.
The three-story Higgins Engineering and Science Center will feature a grand atrium and a modern lobby that allows visitors to enter from both the east and the west. Supported only by stainless steel rods, a central staircase comprised of glass guardrails, wood handrails, and terrazzo treads and landings will connect all three levels.

Open spaces with casual seating will be sprinkled throughout the building to encourage collaborative learning. Even the building’s corridors will have benches and whiteboards for spontaneous group study sessions. The student lounge in Leo Hall is also getting a makeover, with four new, glass-enclosed study rooms, additional seating, and acoustical ceilings to boost student-faculty engagement outside of the classroom.
ON DUTY ON CAMPUS
Building on an active campus means communication and safety are critical. With the help of drywall partitions, abundant signage, and the MHC facilities staff, the team has been able to effectively separate the construction areas from all public spaces.
“We’re in constant communication with the Manhattan College facilities management team,” Mazzeo says. “They’re an essential part of our safety plan”
As Manhattan College’s long-time project partners, the Pavarini North East team has included the school’s engineering students in the construction process. The next generation of Jasper engineers have been involved since the start and continue to take regular site tours to learn from the project team. Today, the 70,000sf project is on track and set to be complete by the fall of 2020.
