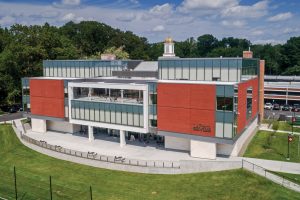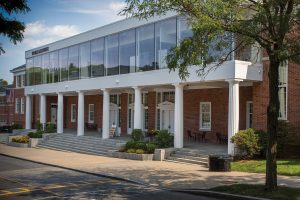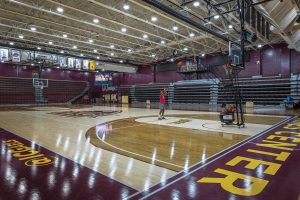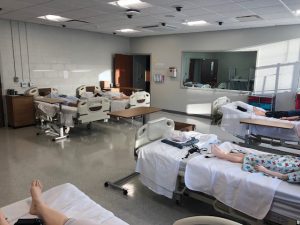IONA FOREVER: Iona College’s Capital Improvement Program
In 2015, Iona College launched its largest capital campaign in the college’s 80-year history. Known as “Iona Forever,” the effort is helping the college create a modern learning environment that fosters innovation and collaboration.
In just three years, the school raised enough to launch several campus enhancement projects, including a new business school building, updates to the athletic center, a nursing school, and space to house a new entrepreneurship and innovation institute. Pavarini North East was hired to lead preconstruction for the largest of those projects—the business school—and has teamed with the college on several more projects since.
When it came time for the business school project to begin, we had already developed a great relationship with the client,” says Patrick Boyce, Pavarini North East superintendent. “They were really full-steam ahead since then.” So, in a quick 16 months, Iona and the Pavarini team worked to complete three of the campus enhancements, some of which had to be done by or near the school’s 2019 fall semester. The last—the nursing school—wrapped up in the summer of 2020 before nursing students returned to in-person learning.
“We were everywhere at the same time,” says Boyce. “We focused on who should be handling what at what time and worked well together to get these projects done successfully.”

LAPENTA BUSINESS SCHOOL
The project involved building a brand-new, four-story extension to the existing business school, in addition to fully renovating the existing building. The new facility features an all-new curtainwall made of stone, brick, and metal panels as well as a new terrace roof on the third floor and a striking atrium at the main entrance. The team also led all new site work, including a plaza, parking, and signage.

ADDITION TO SPELLMAN HALL
This project added a vertical extension to the existing Spellman Hall to house the new Hynes Institute for Entrepreneurship & Innovation, which supports innovative thinking and projects across all academic majors. Construction involved adding 3,500sf of offices atop what was the building’s roof, including new curtainwall, structural steel, and elevator services.

ATHLETIC CENTER UPGRADES
Iona competes at the Division I level, mean-ing their athletic facilities need to attract and support high-level athletes. This upgrade project involved installing all-new stadium seating in the gymnasium, new scoreboards and lights, and new doors and hardware on the building’s exterior. The plan also called for rotating the basketball court’s position, including installing and painting all new wood flooring.

NURSING SCHOOL
To support its new nursing degree program beginning the fall 2020 semester, the college converted former church elementary school classrooms into a dedicated nursing pro-gram facility. The 7,000sf second floor was gutted and renovated into classroom and hospital simulation spaces that allow nursing students to learn and practice in a hospital-like setting. Pavarini also built a chair lift to bring handicapped students from the first-floor lobby to the new second floor.
Needless to say, in this intensive period of campus construction, the Pavarini and Iona teams forged a strong relationship that they expect will endure as the college continues their quest to offer a state-of-the-art learning environment. “We’ve gotten to work on all types of construction projects here and strengthened our relationships with both new and old partners,” says Boyce. “We really value that.”
