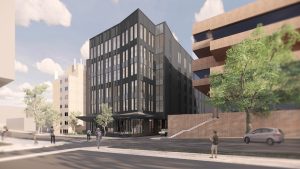MAKERS AT WORK: Penn State’s James Building
As Pennsylvania’s largest university, Penn State is a natural incubator for smart, creative potential entrepreneurs. In 2015, the university launched Invent Penn State to further nurture and harness that creativity through accelerator programs, coworking space, funding, networking, and other guidance.
One of Invent Penn State’s newest ventures is the reconstruction of the James Building in downtown State College into a state-of-the-art entrepreneurial hub for students and local start-ups to move their ideas forward. The new 6-story, 85,000sf building features labs and “makerspace,” classrooms, collaboration areas, and coworking spaces, as well as university offices and event space. For LF Driscoll and the project team, building such a forward-looking space on a tight, populated site involved some creativity of their own.

Rethinking the site. The former James Building had outlived its useful life, so the university determined a new build was the way to go. After demolishing the existing building, LF Driscoll excavated the site to create an underground parking garage ready to support six additional stories above. But building a space for “makers” isn’t a typical project, says LF Driscoll project executive Michael Dolan. “This isn’t the usual layout of met-al studs, drywall, and an outlet every 8 feet. The space needs to be built specifically to their vision,” he says. “The end users developed their program, the design team designed around that, and we need to make sure the fume hoods, exhaust systems, high-voltage electric systems, and everything else are in exactly the right places.”
Reinventing collaboration. That level of precision meant coordination was critical. LF Driscoll had presented the idea of using an approach they dubbed “IPD lite” in which the entire project team—owner, architect, engineer, contractor—employs some techniques of integrated project delivery (IPD), including early coordination and a “target value delivery” approach. By organizing the project to meet a budget target, the team agrees to work together to make sure any changes to the project are balanced with others to still meet that end goal. “Penn State has very strict standards for their building systems, so that played into the negotiation and give and take for making the design fit the vision,” says Ken Kaighin, LF Driscoll project manager. “Early coordination allowed us to provide input for material and equipment choices that met the performance and aesthetic goals.” Revising on the fly. Change is inevitable on a project but in 2020, COVID-19 brought the kind of change no one expected. State mandates shut the jobsite down for about 10 weeks, which pushed the completion date—but it didn’t stop the James Building team. They continued to work on shop drawings, submittals, and other processes to keep things moving forward. “That adversity fostered a ‘you can’t stop us’ mentality and really brought the team together,” says Kaighin. “We were fully engaged throughout the shutdown and hit the ground running when we were allowed back to the site.”
For Dolan, the challenges of building such an innovative facility reinforce why he and his colleagues went into construction in the first place. They’re makers too. “I love that this project is helping foster creativity,” he says. “Penn State is really proud of what they’re creating here, and we’re equally proud to help make it happen.”
