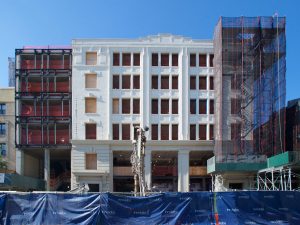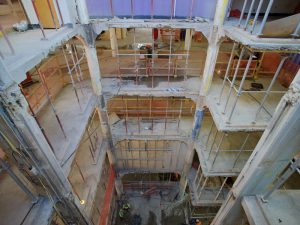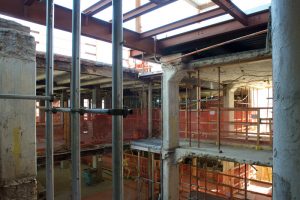INNOLABS: A Platform for Progress
In 2016, New York City Mayor Bill de Blasio announced LifeSci NYC, a $500M, 10-year plan to grow the city’s life sciences industry and to create thousands of jobs. Developers are taking notice, including King Street Properties, who has seized the opportunity to create a life sciences hub in Long Island City that keeps the talent, capital, and institutional connections the city has to offer within the five boroughs.
 The vision is Innolabs, a life sciences complex in Long Island City that will serve as an anchor for this growing industry. Pavarini McGovern is leading this repositioning, which converts and expands an existing 161,266sf, Class B office building into 244,692sf of Class A life sciences space. Ultimately, the team is replacing and reinforcing the structural system, expanding with two new additions, and building four additional stories, all primarily constructed with reinforced concrete and some structural steel.
The vision is Innolabs, a life sciences complex in Long Island City that will serve as an anchor for this growing industry. Pavarini McGovern is leading this repositioning, which converts and expands an existing 161,266sf, Class B office building into 244,692sf of Class A life sciences space. Ultimately, the team is replacing and reinforcing the structural system, expanding with two new additions, and building four additional stories, all primarily constructed with reinforced concrete and some structural steel.
“The demo and structural reinforcement have been very intense,” says Michael Romano, senior project manager for Pavarini McGovern. “It’s a unique, occupied building, so we’ve had to demo a section, put some structure back in, and then move on to a new area, back and forth like that throughout.”
REQUIRED FOR RESEARCH
Transforming an existing building into a life sciences hub isn’t a standard repositioning effort. Life sciences firms need a number of specific features to match the requirements of their work.

Additional live load. Lab equipment is heavy. That’s where all the structural reinforcement comes in. “Because this building won’t be a typical office building, it needs additional load capacity for all the equipment and people, as well as the four additional stories on the building,” says Romano. In addition, the structural work helps mitigate any vibration from adjacent city streets and the nearby subway system, which could potentially affect sensitive lab equipment.
Specific MEP systems. From the special research equipment to the clean rooms and 24-hour applications of a lab, the MEP systems of a lab facility are much more involved than those of a standard building. Innolabs will include a central HVAC plant on the roof, ample power, and locations for lab-specific services such as vacuum, compressed air, and RODI (reverse osmosis deionized) water.
Slab height. With enhanced MEP systems and specialized equipment, the building’s ceilings must account for multiple connections and supporting infrastructure. What’s more, labs often require stacked shelving, so
Innolabs will feature high, open ceilings and multiple risers for equipment. Loading docks. Given the delicate, time-sensitive nature of most life sciences firms’ research, bulk storage isn’t really an option. Deliveries are frequent—even multiple times a day. Innolabs will feature a four-bay loading dock to accommodate those needs.

NAVIGATING SURPRISES
Since the project began in October of 2019, Pavarini McGovern and team have faced a few challenges—some expected, and others no one could have predicted. For starters, COVID-19 forced a brief pause in progress and meant retooling safety protocols and procedures to keep the jobsite as safe as possible. But once the site reopened, working in an existing, occupied building brought a number of surprises as well, particularly since the team was limited to what exploratory work they could do within the walls and ceilings. “You think a steel beam will be there and it isn’t, so you have to work with the engineer to add one back in,” says Romano. “You never know what you will— or won’t—find.”
The busy Long Island City environment has also required keeping a close watch on schedule and sequencing. The building is across the street from a courthouse and adjacent to other commercial and residential facilities, which means lots of communication around noise, road access, and other elements of the project. “The entrances are both on dead ends with apartment buildings,” says Romano. “So we have to be very respectful of the neighbors and how we manage access to the building, deliveries, and street closures.”
BUILDING THEIR FUTURE
With the demolition and structural reconstruction mostly complete, interior work is set to begin, including amenities such as a lobby area, collaboration and meeting areas, coffee bar, and lower-level bike storage and showers. The building will also be ready to accommodate the variety of life sciences tenants expected. “These spaces are large enough to handle the equipment they might need and are ready to be tailored to the pro forma specifications of a tenant,” says Romano. “We’re building for their future, and it’s exciting to be working on this kind of once-in-a-lifetime project.”
