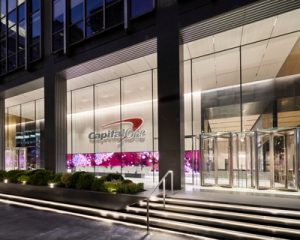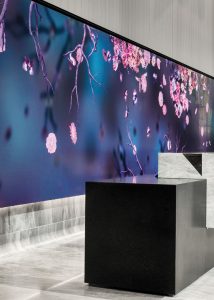FISHER BROTHERS: Reimagining 299 Park
There’s a lively vibe at 299 Park Avenue, Fisher Brothers’ 44-story office tower between East 48th and 49th Streets. The new look—which reimagined the building’s lobby space and included an interactive, cinematic art display—reflects the renewed energy up and down the iconic commercial corridor.
Structure Tone New York managed the 10,000sf lobby and plaza renovation portion of the $20M capital-upgrades program, building on Fisher Brothers’ hospitality-infused approach and executing Rockwell Group’s design to create a bright, convivial tenant space with hotel-like quality and high-end finishes.

BUILDING THE LOBBY
The renovations transform the lobby space, elevators, and exterior façade to create a memorable narrative for office tenants and visitors. But getting to this point wasn’t easy. Divided into two phases, the project was completed while the lobby remained open to the public, always a tough feat for any remodel. “Keeping the lobby functional throughout construction was probably our biggest challenge,” says Justin Poulos, account executive for Structure Tone. “We built a platform scaffold overhead to keep most of the construction activity hidden from the public and secured an essential work permit to continue working during the COVID-19 shutdown in the spring.”
Storefront and crane logistics also proved tricky. “We had two crane picks, one for each phase of the renovation,” says Poulos. “We boomed the glass in from Park Avenue and then pitched it into the storefront, keeping in close contact with representatives from MTA, the crane engineer provided complete calculations of the loads allowed on the street and designed unique rigging specifically for this project.” the logistics were set, the team focused on bringing new life to the lobby, traveling to Italy and Switzerland to finalize stone and glass options. Visitors and staff will notice other finishes, including a light oak ceiling, which wraps down the main feature wall, smoked bronze mirrors along the side walls, and a Trosch glass storefront. While these design features combine to make the space feel warm and welcoming, the entire renovation centers around a stunning, large-scale, one-of-a-kind digital art display.
THE LIVING CANVAS
Blending interactive technology, architecture and storytelling, the 60-foot-long LED art installation Living Canvas brings the space to life with drama and dynamism. Conceived and created by LAB at Rockwell Group, Structure Tone installed the canvas through a 30-foot long reception desk, composed of Grigio Versilia and Absolute Black granite stone. The team embedded 12 LCD screens and mirrors into the stone desk to synchronize and reflect the mural’s content, creating a kaleidoscopic effect and extending the canvas beyond the wall. Then they aligned certain elements, such as the marble flooring, mirrored glass, and low-rise planters, to produce endless views through the lobby—an “infinity effect” for viewers across the street. “The completion of our capital improvement plan for 299 Park Avenue marks a significant milestone in our portfolio’s development and will transform the neighborhood with one of the first dynamic art displays that uses advanced technology to create an immersive experience,” said Ken Fisher, partner at Fisher Brothers. “We saw Living Canvas as an opportunity to revitalize and electrify Midtown in a way that hasn’t been done before.” Lloyd Good, Structure Tone vice president, agrees. “This is more than a lobby—it’s a true amenity. To be awarded the Fisher Brothers lobby at its headquarters building at 299 Park was incredibly satisfying on so many levels, and to have the project be so well received is really a testament to the team.”
