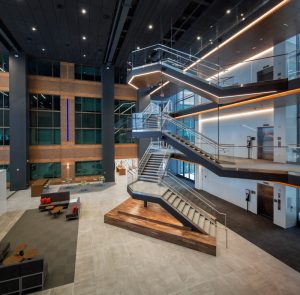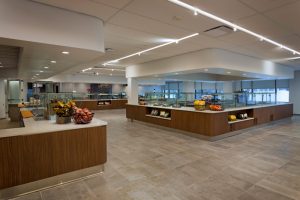POSITIONED FOR SUCCESS: Everest Re Group, Ltd.
In 2019, global (re)insurance firm Everest was approaching the end of their US headquarters lease in New Jersey and interested in making a move. They knew, however, that they wanted to stay within the same general area, which narrowed their options. That’s when Everest and their partners got creative.

With the help of CBRE, Everest identified the Warren Corporate Center as their new home. Along with the developer, HLW and Structure Tone worked to unite two existing buildings via a shared atrium, combining the structures into a single cohesive space. What the project team didn’t know at the time was the pivotal role creativity would play when a global pandemic forced them to continually adjust their approach to bringing Everest’s new workplace to life.
WOW FACTOR
Bringing two buildings together as one meant communal spaces such as the atrium, central staircase, and cafeteria were more important than ever. The
developer had essentially constructed a “white box” atrium, leaving Structure Tone to fit out the interior based on HLW’s design. The four-story atrium serves as Everest’s lobby and gathering area, so the design appropriately positions the striking space with natural wood finishes, modern lighting, and sleek, collaborative furniture and meeting spaces. A “floating” staircase is the atrium’s focal point—and its striking design has surprisingly simple origins, says Structure Tone project manager Thomas Kilgallen.
“We took a raw staircase that you might find in a warehouse and wrapped it in high-end finishes like porcelain tile, walnut panels, custom lighting, and glass rails,” Kilgallen says. “We turned this basic staircase into something spectacular.”
Everest was equally interested in ensuring the brand new cafeteria was a special gathering place for employees. A key feature in reaching that goal was the pizza oven. “Everest wanted to keep the building’s original pizza oven as a unique perk for employees,” says Kilgallen. “As we worked, it was funny to look across an empty floor devoid of everything but a pizza oven. It became like a landmark for us throughout construction.”

REGROUP AND REFOCUS
The team was then dealt the unexpected challenge of 2020: the COVID-19 pandemic. Not only did Structure Tone have to immediately retool the way
they handled health and safety on the construction site, but Everest and the project team had to rethink some elements of the design itself, such as the open plan based on benching and hoteling. The team pivoted to rework those areas, collaborating with vendors to determine how to remove the benching, redo the roughing, order new furniture, and add permanent glass around individual work areas.
Despite all the unknowns, Everest knew taking swift action was necessary. “They were decisive,” says Kilgallen. “At that point it was less about the office design and more about keeping people safe.”
As a result, Everest was able to achieve their targeted move-in date of December 2020. Ultimately, the completed space accommodates over 1,300 employees but is flexible enough to allow Everest to continue to tweak their plan as the needs of their workplace evolve.
