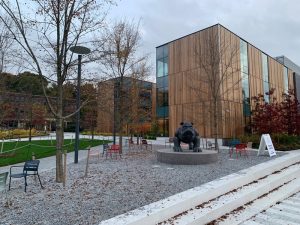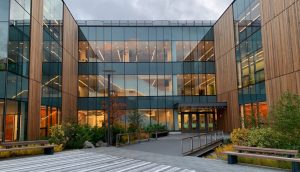Building Community at Dwight-Englewood School
For over 130 years, Dwight-Englewood School in Englewood, New Jersey has been building a community of learners. Always looking to the future, the school is currently in the midst of a master plan to shape the learning environment, both in and outside of the classroom.

The latest phase of this plan is a new Middle School. Designed by Gensler and built by Pavarini North East, the brand-new, 32,000sf building better appropriates the space needs of students from 6th to 8th grade, provides upgraded teaching and meeting areas for faculty and staff, and leverages state-of-the-art technology to enhance the teaching and learning experience.
To build such an ambitious new facility on an active school campus, the project team worked together to get ahead of such anticipated challenges as:
1. Location. The building site is right next to the campus’ main exit, making clear paths of travel for deliveries, students, and vehicle dropoff and pick-up essential. “We had to be very organized with scheduling and parking for our workers and signage for everybody,” says Erik Lavery, Pavarini North East project manager.
2. Utility connections. The new Middle School serves as the utility center for several other buildings on campus, both now and as part of the master plan build-out. Pavarini had to ensure utilities could continue operating throughout construction, once the new building was up and running, and for additional facilities yet to come. To help manage those complexities, the team employed virtual modeling to work hand-in-hand with the design team and subcontractors in developing a model to work through potential conflicts right out of the gate. “The building is in the center of many campus utility lines so making sure it was all organized and coordinated was critical,” says Lavery.
3. Soils. The new building footprint was larger than that of the previous building, which affected the soil conditions across the site. The team brought in soils engineers to help remediate those areas before building construction began. The hillside site also called for two large underground detention systems to manage stormwater runoff—but that meant getting through the bedrock. “We had weeks of preparation with blasting plans, permits, inspections, very stringent fencing, and signage to keep everyone safe,” says Lavery. “We also successfully scheduled any blasting around the times with the least activity on campus.”

4. Rain screen. The cedar panels on the rain screen are composed of hundreds of 15ft-tall planks of wood. To install them, the team had to follow a special nailing pattern with stainless steel nails, custom metal fins in between, and custom end pieces to return to the curtainwall. “I traveled to California and Washington with the design team to inspect the wood during the milling and fire treatment process, and our superintendent was very knowledgeable about wood,” says Lavery. “That definitely helped us make sure it all came together correctly.”
5. COVID-19. With the day-to-day uncertainty the pandemic presented, Pavarini’s top priority was the health and safety of the workers. The team needed to be nimble and resourceful to keep the project moving in a safe and productive manner. Technology played a major role in enabling the group to communicate to the design team, client, and building department at a time when visiting the project site was no longer normal protocol. Technologies such as Matterport and PlanGrid allowed Pavarini to communicate and coordinate remotely to all parties. They also introduced alternate means and methods to keep the project moving toward a successful completion.
“The opening was the culmination of 18 months of careful planning, attention, and hard work,” says Lavery. “It’s rewarding to say you were part of the team who built that.”
