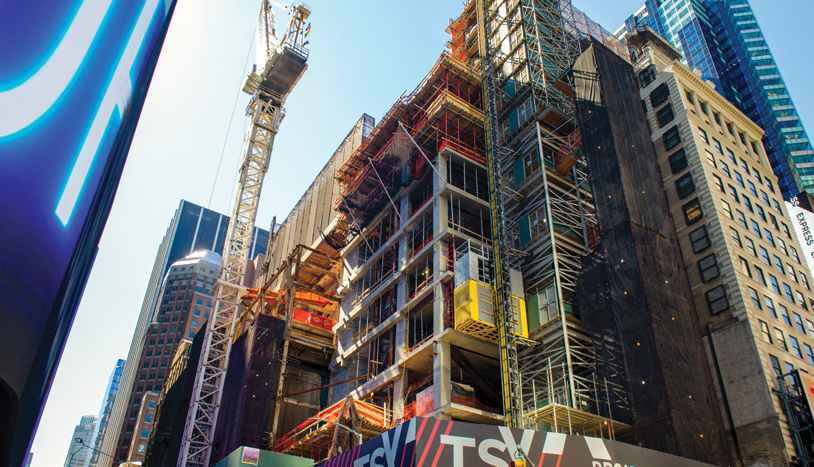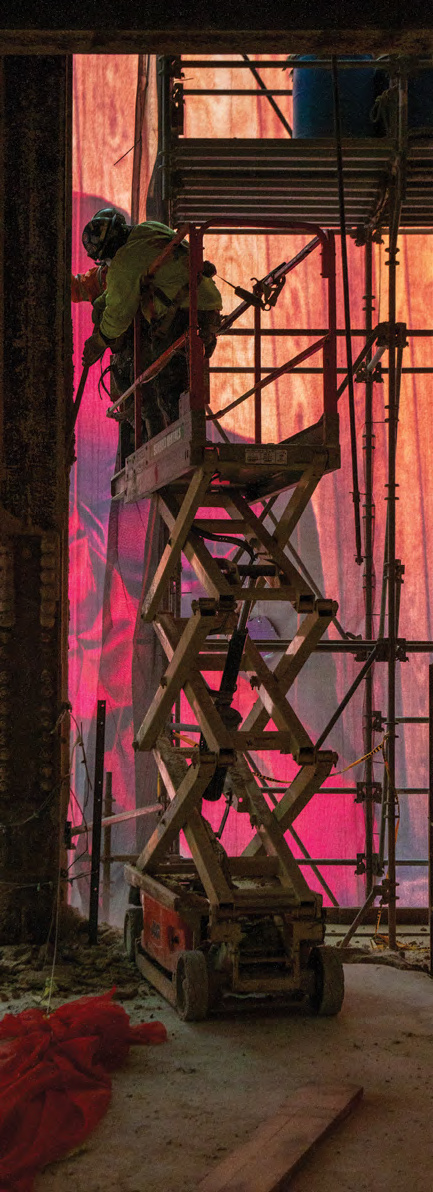RAISING HISTORY in Times Square | Lifting the Palace Theatre

A new tower is rising at the corner of 47th Street and Seventh Avenue in Manhattan. The most heavily trafficked corner in the Western Hemisphere will soon feature TSX Broadway, a 46-story combination retail, hotel, and performance experience center unlike anything else in Times Square.
But reaching this vision of the future hinges on a key component from the past: the historic Palace Theatre. The plan for the project includes raising the landmarked theater from ground level to the third floor, making way for retail and commercial space below. And on April 5, 2022, Pavarini McGovern (PMG) and the TSX Broadway team did it— they reached the 30-foot target of this monumental design and construction achievement.
“A lot of people looked at this project and said, ‘You’re nuts, there’s no way,’” says Robert Israel, executive vice president at L&L Holding Co., the developer of TSX Broadway, along with Maefield Development and Fortress Investment Group. “It’s a huge testament to the team and our extensive planning that we got this done.”
THE PREP
How do you lift a theater? Before the lift could even begin, the team had to manage a number of sometimes concurrent, sometimes sequential, steps to prepare the structures above, below, and around the theater.
- Demo: The team demolished the former 45-story hotel down to the 16th floor, saving the 25% of the podium required by zoning. This was crucial to getting some of the weight off the existing truss above the theater on the 7th floor.
- Excavation and shoring: At the same time, the team dug into 15ft of bedrock below the existing building to create a subcellar to house the additional shoring, caissons, and structural supports.
- New truss construction: They then built a new post-tensioned concrete truss across floors 12–16 to support the four floors below by hanging them with structural hangars from above, along with carrying the load of existing 130ft-long, 3-story-tall steel trusses. Composed of three 120ft-long, 4.5ft-wide post-tensioned girders, the truss is the second largest of its kind in North America, according to Eric McGovern, president and CEO of Pavarini McGovern.
- More demo: With the load transferred to the new truss, the team demolished the existing steel trusses, forming an open “pocket” in the space between the top of the theater and the new 9th floor.
- Ring beam addition: The team continued to excavate below the theater to install a concrete ring beam and structural supports to serve as a temporary foundation for the theater. This ring beam sat on dozens of structural steel shoring posts equipped with 200-ton hydraulic jacks to physically lift the theater.

THE LIFT
With the above steps falling into place, the team was ready for the actual lift to begin, which comprised a series of “strokes” in which the hydraulic lifts would slowly raise the theater a few inches at a time. But even with a pored-over, meticulously detailed plan, the team was anxious about how that first lift would go.
The team did a small test stroke of the lifting system first, followed by a lengthy system of checks to the exterior foundation and walls and the interior theater structure to make sure there were no impacts.
“We did a quarter-inch stroke the first time to break the theater free from its foundations,” says Chris Speckenbach, PMG superintendent. “It had been there for over 100 years. But once we got it going, we could move up to 3 inches for the first real stroke of the lift.”
The system for monitoring and troubleshooting throughout the process was accordingly complex. Each jack was connected to lines of hydraulic fluid equipped with an extensometer to act as a brake of sorts if anything was off. If the lift was moving too quickly, too slowly, or if anything was out of plumb, the extensometer would shut off the flow of hydraulic fluid and alert the control area. The team would then stop the lift stroke to troubleshoot and resolve the issue. Each stroke took roughly an hour including the lift itself, retracting the jacks, and then resetting them for the next stroke.
The goal was to raise the theater roughly 5in at a time for a total of 3ft a day. “As we got beyond the existing structure and gained momentum, we could do more at a time,” says Israel. “We did seven strokes a day at most, and then had some slower days where we had more stoppages.”
THE REST
Meanwhile, crews were working on other parts of the project throughout the lift process. On the west side of the project, the team continued strategic demolition of the former hotel and began building the lower floors of the new tower and the structure for the 18,000sfhigh LED signage system that will run along the building’s façade. Around the theater, crews continued with the demo, structural shoring, superstructure work, and other facets of the project while the lift moved along.
“The steel guy was doing bracing, the new superstructure was going up, and everyone was accessing the site—in Times Square— at the same time,” says Speckenbach. “It was definitely not the usual sequence of events.”
All involved attribute the success of the project thus far to the incredible amount of teamwork from the dozens of architects, engineers, trades, and consultants on the project team. “I have been working on this project for almost seven years now, going back to the earliest days of planning and preconstruction,” says Todd Prol, PMG vice president. “It has been countless hours, days, and nights of planning, but that coordination has really been paying off.”
Coordination will continue to be the name of the game as the PMG team moves forward on the construction of the tower while their sister company, Structure Tone, begins work on the interior theater restoration and fitout of the hotel.
“The teaming of Pavarini McGovern and Structure Tone was an excellent way to approach a project this complex,” says Israel. “We felt very strongly that Pavarini McGovern handling the core and shell and Structure Tone on the interior would help avoid straining resources and putting too much on one team’s plate.”
While the project won’t be fully completed until 2023, on April 5, 2022, Speckenbach and the team took a minute to celebrate the incredible milestone the theater lift represented. “This feels awesome.”
THE TEAM
L&L Holding Company
Maefield Development
Fortress Investment Group
The Nederlander Organization
Pavarini McGovern
Severud Associates
Mancini Duffy
Perkins Eastman
PBDW Architects
Sorbara Construction Corp.
Urban Foundation/Engineering
McLaren Engineering Group
VSL International
Langan Engineering
