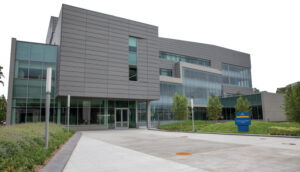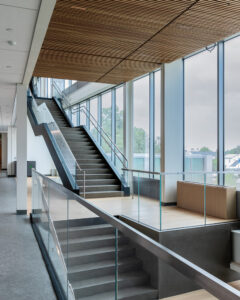Hofstra University Center for Science & Innovation
Structure Tone New York recently completed construction on Hofstra University’s Center for Science & Innovation, a 75,000sf facility shared by the Hofstra Northwell School of Nursing and Physician Assistant Studies and parts of the Fred DeMatteis School of Engineering and Applied Science, located in Hempstead, NY. With both schools expanding, there was a need to meet demands for growing numbers of science, engineering, and nursing students.

The building features a variety of classrooms, labs, simulation areas, and exam rooms, all connected by a four-story internal staircase along the west side of the building. Nursing-specific areas include a full surgical simulation wing with two operating room lab spaces optimized for cardiac profusion and anesthesia, plus a clinical skills lab, and a patient care lab. The new engineering space consists of an expansion to Hofstra’s Big Data Lab, a large maker space to facilitate student prototyping, an intelligent systems cognitions/robotics lab, as well as a bioengineering lab, a tissue culture facility, and an industrial engineering manufacturing lab. Amenities for all include two massive outdoor terraces with green roofs, and a courtyard gathering space to encourage the exchange of ideas and interdisciplinary learning.
CONSTRUCTION CHALLENGES
While the Center for Science & Innovation serves as a national model for interdisciplinary education, building a cutting-edge facility was not
without its challenges. Bringing two separate departments together required extensive coordination between the project team, their subcontractors,
and the University. “It was an out-of-the-ground build, with a four-story staircase, dozens of classrooms, and numerous labs. There are lecture halls next to exam rooms, conference rooms next to space for procedures like cardiac perfusion and anesthesia,” describes Erik Lavery, Structure Tone project manager. Most of these labs, clinical suites, and medical simulation rooms had precise orders of operations during construction, and it was important for Structure Tone’s team of superintendents, including Paul Lunz, Kevin Mackey, and Sean MulQueen, to create clear lines of communication while on site and not do anything in a vacuum. Also crucial was becoming familiar with the departments and what kinds of labs went with each subject. As MulQueen explains, “In order to get it right, you had to learn a little bit of each discipline to know what you were building.”
The weather also caused minor hurdles during construction. “For any out-of-the-ground project, weather is always a factor,” MulQueen states. “We were installing steel during the coldest winter months last year.” However, the team did catch a break in December with a 72-degree day and poured over 400 yards of concrete, taking advantage of the spring-like temperature. And then there were supply chain delays, lingering from the height of the pandemic, that affected the infrastructure systems and equipment.
 When the building’s permanent power was delayed, Structure Tone’s on-site staff installed temporary heating and HVAC to get through the winter. Receiving the rooftop air handlers in March 2023 and switchgear one month later, the team completed the commissioning over the summer, prior to the start of the school year and opening of the facility.
When the building’s permanent power was delayed, Structure Tone’s on-site staff installed temporary heating and HVAC to get through the winter. Receiving the rooftop air handlers in March 2023 and switchgear one month later, the team completed the commissioning over the summer, prior to the start of the school year and opening of the facility.
A SAFE APPROACH TO A STATE-OF-THE-ART SPACE
As much as the team was focused on giving Hofstra an innovative, state-of-the-art space, they were just as focused on keeping the construction process as safe as possible. And proof was in the numbers. In May 2023, the project team was highlighted as Structure Tone’s monthly Safety Spotlight, with 234,000 worker hours to date and a TRIR of 0.86 (vs. the national average of 2.7). Peak workforce levels hit around 175-180 workers per day, and the team has already been a part of three safety awards while submitting hundreds of daily pre-task plans and hosting dozens of toolbox talks. The team also participated in three OSHA national safety stand downs on site as well as additional Structure Tone site safety awareness and training stand downs.
“Hofstra University finds Structure Tone’s safety approach to be leading the industry and has set the benchmark high. I often see their safety professionals on site while I perform my project walk thru and they are very thorough.”—Richard Leddy, Hofstra University
BENEFITS TO THE HOFSTRA COMMUNITY AND BEYOND
Utilizing a $25M grant from Empire State Development, the state’s public benefit corporation, and $120M in tax-free bonds from the Hempstead Local Development Corp. as long-term financing, Hofstra is looking forward to establishing the Center for Science & Innovation as a leading science institution
in the New York region. Designed and built with engineering students and faculty in mind, the center creates access to facilities and equipment that takes learning and advanced research to the next level. The other school housed in the new center, the Hofstra Northwell School of Nursing, received a $2M grant from The Long Island Regional Economic Development Council to equip the facility with a high-tech laboratory and other STEM teaching equipment. With this expanded space and its improved resources, the school can now offer a bachelor’s degree in nursing for undergraduate students.
Combining these academic disciplines allows for enhanced cross-disciplinary and innovative pursuits with active learning classrooms, collaboration areas, a human factors lab, and a virtual reality lab. In additional to benefiting students, the center will also create unique opportunities for faculty and staff to work on practical technical problems of interest to the business community, while also allowing them to partner with outside companies that bring a fresh perspective to issues and projects that are too big for an in-house solution.
With the Northwell and DeMatteis Schools sharing the space, Hofstra University’s department leaders are confident this could lead to collaboration between students in either field. And the Structure Tone team shares this enthusiasm.
“We’re excited to turn over this space to Hofstra. It’s a cornerstone project for them, and we are proud to have been a part of the team,” says Lavery.
PROJECT DETAILS
Client: Hofstra University
Location: Hempstead, NY
Size: 75,000sf
Architects: HLW (primary); Ayers Saint Gross (design architect)
Certification: LEED Silver (pending)
