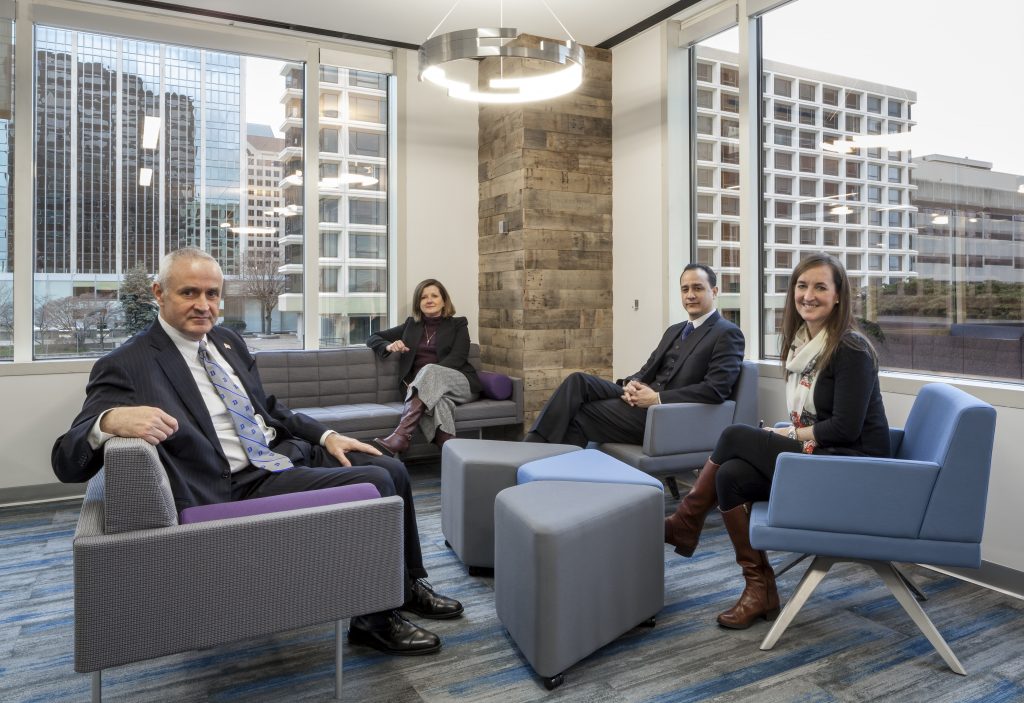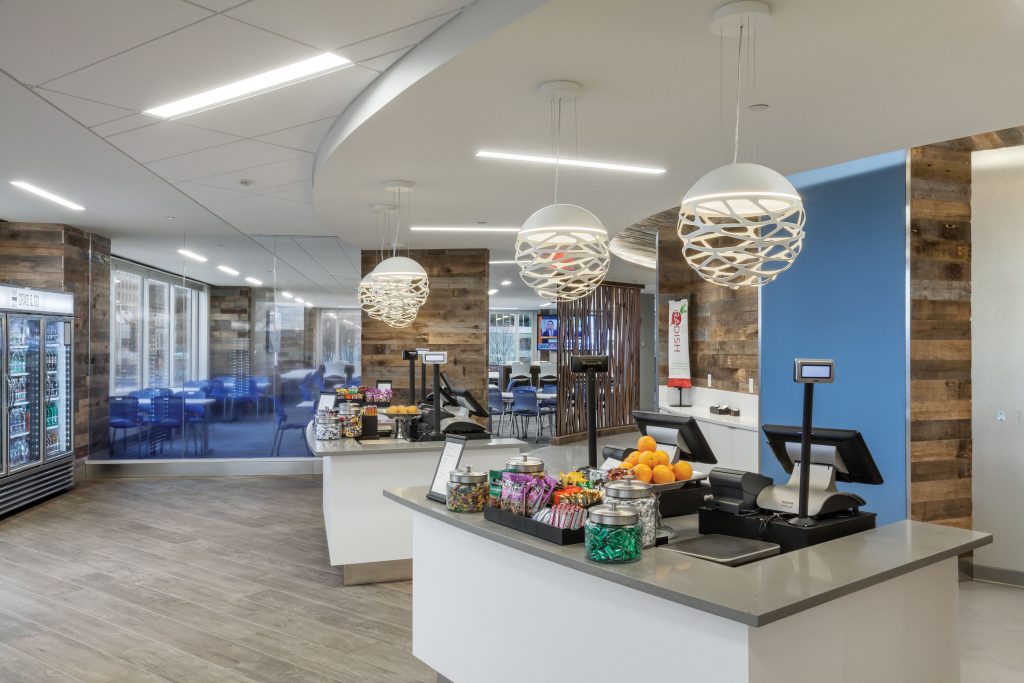Creating Community at Hartford Steam Boiler’s Work Café
For over 150 years, specialty insurer The Hartford Steam Boiler Inspection and Insurance Company, Inc. (HSB), a member of the Munich Re Risk Solutions family, has been a leading specialty insurer providing equipment breakdown, other specialty coverages, inspection services and engineering-based risk management. A fixture in the Hartford, Connecticut business community, the company bought its 24-story multi-tenant office building in 2014 in part to upgrade the space into an inspiring workplace. Meeting that goal began with renovating the public cafeteria. Pavarini Northeast managed the construction and recently reunited with the project team to celebrate the beautiful new cafe and its role at HSB.
 Go to https://stobuildinggroup.com/wp-content/uploads/2017/07/Hartford-Steam-Boiler7-2.jpg
Go to https://stobuildinggroup.com/wp-content/uploads/2017/07/Hartford-Steam-Boiler7-2.jpg
Roundtable Participants – above, from left: Berney Smith, Pavarini Northeast; Stevanie Demko, ID3A, LLC; Jordan Haynes, The Hartford Steam Boiler Inspection and Insurance Company, Inc.; Alison Smith, Structure Tone
Why did Hartford Steam Boiler want a new cafeteria?
Jordan: As a gathering place for our personnel and tenants, it was the perfect place to start working toward a more welcoming, collaborative workplace. At first we thought we could do a light refresh, but we realized we wanted something more impactful that everyone would be proud of as a building and community amenity. The design team was tasked with enhancing the functionality of the kitchen, creating a visually appealing servery that also manages customer traffic and developing a dining area that suits the way diners eat and interact today. Of course, these requirements also included sustainability goals.
What was the resulting design vision?
Jordan: We first did a lot of market research to help determine how we wanted to position the cafeteria. We didn’t want it to be a food court but rather an upscale, open dining atmosphere for employees and tenants.
Stevanie: In the original space, everything was enclosed. We relocated the kitchen to the back to open the servery up to the natural light from the exterior windows. We also wanted to balance the European influence of HSB’s parent company with American trends and preferences. HSB traditionally used a dark color palette, so we moved somewhat away from that with lots of white, touches of color and very clean lines but without making it a drastic departure. We wanted light, bright and airy with many different seating options. We also had to consider the menu served there—how the staff cooks and the flow of their process.
They also wanted the space to be a cross between a dining area and a meeting and event space, so there were a number of A/V requirements. We had to devise strategies for hiding or blending those into the room as well as think about what kind of backdrop would be behind a speaker so he or she wouldn’t be washed out.
With its fifth floor location, the cafeteria is surrounded by occupied spaces. How did you manage the impacts during construction?
Jordan: We had to make sure we had a good change management plan to start with. Once we had the design together, we began communicating the plan as early as possible. Early on we hosted an event to educate employees and tenants on what was coming, why we were doing it and the timeframe.
Berney: The food is very good and has always been a draw to the cafeteria, so we knew shutting it down would have a significant impact. So, we first built a coffee bar in the lobby that also serves food options to create an alternative food space while the cafeteria was out of service.
Jordan: That was complicated because the lobby is very open and can be very loud, so noise management was a concern. Also, the building’s daycare is right next to the coffee bar and just below the cafeteria. The Pavarini team worked carefully with the daycare operator to minimize any adverse conditions given the work happening all around them.
Berney: We literally had to schedule around nap time. The daycare also required extra coordination because daycares are regulated by the state. So we worked together with the building managers to make sure everything was communicated and coordinated with the proper officials. There is also a health club below the cafeteria, which meant we had to run all the drain lines, water lines and MEP systems during a second shift and on weekends. Ultimately we did all of the demo at night and the ceiling work in off hours.
 Go to https://stobuildinggroup.com/wp-content/uploads/2017/07/Hartford-Steam-Boiler4.jpg
Go to https://stobuildinggroup.com/wp-content/uploads/2017/07/Hartford-Steam-Boiler4.jpg
The redesign exposed the whole space to the natural light of perimeter windows
Did that extra coordination affect the schedule?
Jordan: We went through several iterations early on to get the logistics just right because the project had to start on time—it needed to be completed in time for a holiday party for the children of employees.
Berney: If we didn’t finish on time, there would be no holiday party. If there was no holiday party, there would be no Santa Claus for the kids. For the first time in my career not only did the Pavarini team have to deliver the project on time and on budget, but we also had to deliver Santa!
Jordan: Given the construction schedule and constraints for the cafeteria, a huge step was getting the coffee bar up and running. It provided a food offering in the building as well as a contemporary meeting spot. Equally as important, the coffee bar was a beautiful finished product in a highly visible and highly trafficked area.
Stevanie: The coffee bar also served as almost a mock-up of the full cafeteria. It uses some of the same materials so it has that aesthetic connection.
Berney: We also tried to work out issues together as they arose to keep things on track. We didn’t completely gut the MEP systems, for instance, so that took some coordination. We thought we would have to relocate a lot of the duct work to accommodate the cafeteria’s new light fixtures, but we were able to figure that out together in the field.
What has been the feedback on the finished space?
Jordan: The feedback has been uniformly positive. The kitchen staff has realized the benefit of the new efficiencies. HSB employees, tenants and outside guests have provided
glowing reviews, including impromptu photo ops.
Stevanie: These kinds of spaces are becoming more and more important since space is at such a premium. It doesn’t make sense to have so much space essentially used only at lunchtime. The cafeteria is now a gathering space, and people are actually spending time in the lobby now too.
Jordan: That was part of the intent of the projects. We wanted to enliven the atmosphere. With respect to the lobby, for instance, people have said simply they like the bustle and the smell of coffee. The proof is truly in the pudding—seeing how these spaces are being used through the course of the day is showing us that people love it and it has delivered exactly what we wanted.
Project Details
Company: Pavarini Northeast
Size: 14,000sf
Owner: Hartford Steam Boiler
Architect: ID3A, LLC
Engineer: BVH Integrated Services
Services: Preconstruction, Construction Management
Sector: Commercial
Completion: December 2016