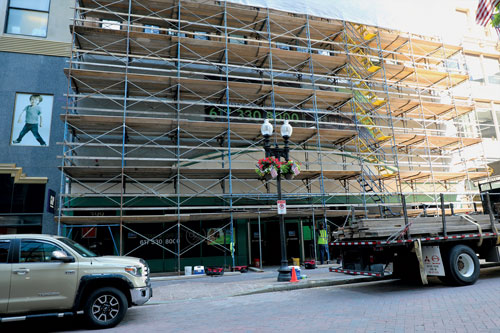In the Heart of the Hub
The area of Boston known as Downtown Crossing has long been the city’s shopping hub. By the late 1800s, department stores like Jordan Marsh and Filene’s had established themselves there, and retailers ranging from clothiers to jewelers lined Washington Street, one of the district’s main thoroughfares.
399 Washington Street is right in the middle of this retail hotbed. Built in 1881, the five-story building housed a number of retailers over the following decades, settling as a Barnes & Noble in 1976. But as the years went on, the businesses along Washington Street began to struggle, and the district started to lose its luster as a shopping and tourist destination. One after the next, the flagship stores closed, including the Barnes & Noble in 2006. For the last 13 years, 399 Washington remained vacant—which didn’t help Downtown Crossing’s image problem.
“We were excited about adding this premier asset to our portfolio in such a dynamic corridor,’’ says Tim Phair, cofounder and managing principal of L3 Capital. “The building has long been on our radar as an incredible repositioning opportunity.”
By the mid-2000s, however, developers began reinvesting, including building a 60-story residential tower, adding a grocery store and wooing large retailers like Old Navy and Primark as well as major companies such as Havas and Arnold Worldwide. In 2017, L3 Capital and LaSalle Investment Management seized the opportunity to become a part of this overall revitalization, purchasing 399 Washington Street with a whole new vision in mind.

PRESERVATION WITH MODERNIZATION
The Chicago-based ownership team brought in Chicago-based OKW Architects and owner’s rep RL Edward Partners and enlisted the Boston-based team at Structure Tone to reposition the historic building into a new office and retail destination. The property will maintain the character of the original brownstone while offering the infrastructure and amenities of a modern commercial building.
The project involves “white boxing” the entire interior plus rebuilding the core and shell, from restoring and updating the façade to rebuilding the passenger elevators and installing new MEP and fire alarm systems. Given the building’s age and long-time neglect, the project has posed a few challenges on the construction side:
1. Surprises. Knocking down walls in a 130-year-old building is bound to come with some surprises. “We would open up a wall and find another wall behind that, and another behind that,” says Michael Cantalupo, Structure Tone project manager. “And since we didn’t really have up-to-date drawings, those unknowns made it difficult to plan.”
2.Power. With no tenant in the building for 10-plus years, the electrical system had practically been abandoned. The project team had just enough power to get through the demolition phase.
3. Distance. The owner and architect are based in Chicago, meaning frequent visits during demo and planning were not feasible. The engineering team is Boston-based, however, so local collaboration was not a problem. Ownership is always “extremely accessible and collaborative,” says Cantalupo, and once redevelopment begins, they will be on-site regularly.
ON ITS WAY
As of winter 2019, the team has put up scaffolding and removed the paint from the façade as they prepare to install new glass curtainwall panels on the first two floors. Inside, demolition is complete; the next stage is to begin rebuilding all the infrastructure systems. The project is expected to be fully complete by the end of 2019.
We’re really excited to see this moving forward,’’ says Cantalupo. “It’s rewarding to be part of an effort that is helping bring this area back to life with a whole new vision.”
Project Details
Size: 77,825sf
Client: L3 Capital/LaSalle Investment Management
Owner’s Rep: RL Edward Partners
Architect: OKW Architects
Sector: Commercial
Completion: December 2019
