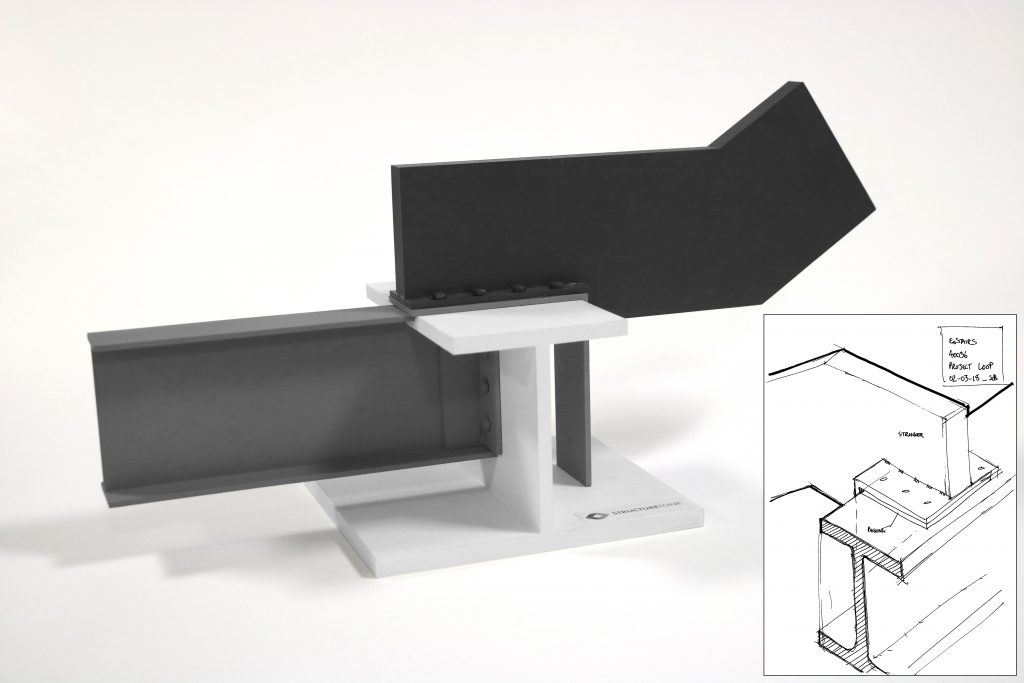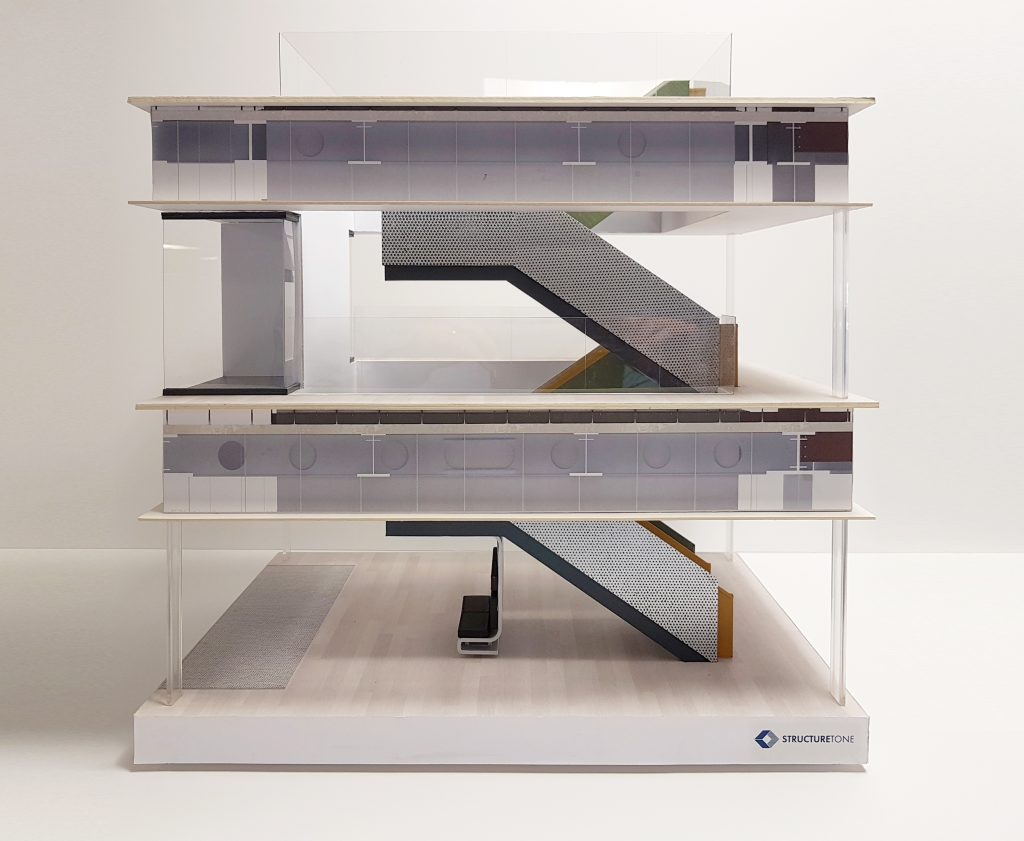3D PRINTING FOR PROBLEM SOLVING
As 3D printing technology has evolved, the continued applications for design and construction have evolved along with it. What has been primarily used as a presentation tool—essentially an easier and faster version of the traditional architectural model—has become something more. Today, firms can use printed 3D models to not only showcase how a project will come together, but solve construction challenges along the way.
MODEL BEHAVIOUR
When Structure Tone London was preparing its plan to fit out Ashurst’s new London law offices, they knew the firm had two main design goals: 1) to foster collaboration and 2) to represent their local and global brand. From a construction perspective, they also knew the project involved a heavy focus on high-level services coordination, and that connecting the central staircase through the slab would be a challenge.

That challenge presented the perfect opportunity to test out the design via 3D modeling—not only to work out construction solutions for the staircase, but also to showcase those solutions in a feature that embodies their connectivity and branding goals.
“This has become part of our process for interrogating elements of the design to ensure principles are administered,’’ says Chris Bailey, Structure Tone creative design manager. “It also allows us to demonstrate an understanding of the key design components, such as staircases, in terms of performance, alignment and dynamics.”
Developing the model and its printed representation also helped pull together Structure Tone’s project team before actual work began. To create the model, Bailey and his team reviewed the staircase design with their subcontractors to determine how exactly the staircase would interface with the slab. Using point cloud scan data, he then created not only a 3D model that physically demonstrates that interface, but also a video animation that illustrates the build sequence.
“The combined package packs quite a visual punch,” Bailey says. “And it sets our team up well to work with the design team as construction begins since we can use our 3D technical skills to work alongside the designers to update the drawings and models as changes occur.”
GOING LIVE
In fact, the Structure Tone London team is now working toward moving 3D printing beyond the early stages of a project into live construction, tackling the special detail areas that pose construction challenges as they’re discovered.
“As the technology has evolved, 3D modeling and printing has become incredibly efficient,” says David Walsh, Structure Tone senior project manager. “In just a few days’ time, we can test out design changes, print them in 3D and physically look at the model together while on the job site. That saves the project the time and costs of what could have been multiple rounds of revisions and reviews.”
An added benefit of producing the models is the client can use them in their own internal communications, from presentations to employees and stakeholders to simply keeping them on display in their lobby.
“Our aim is to keep the models in use wherever they can aid project delivery,’’ says Bailey. “We’re constantly finding new ways that they help as we hone our own modelling techniques and collect lessons learned from every project.”

