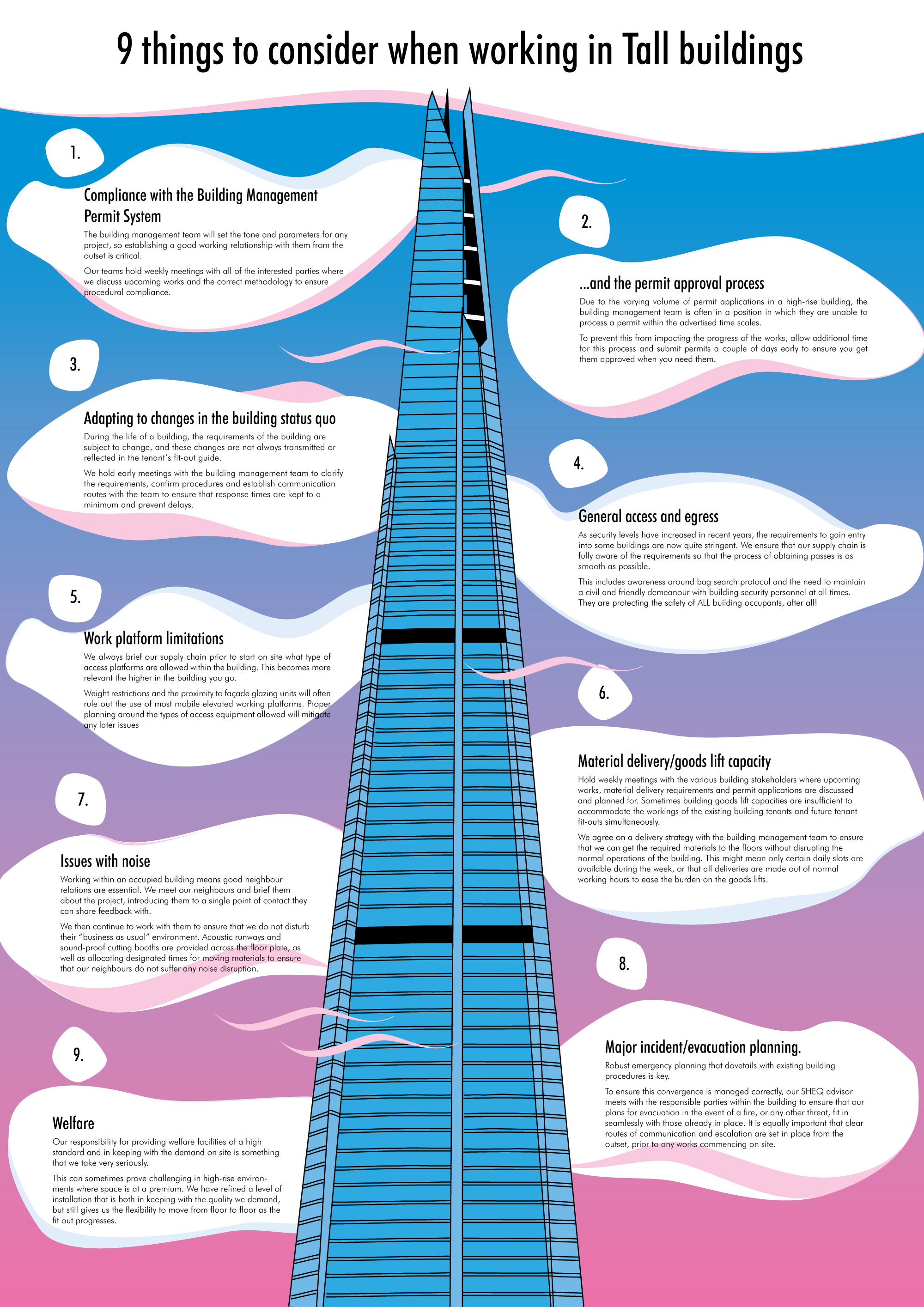9 Things To Consider When Working In Tall buildings
Managing interior construction within an active, tall office building can be tricky. From specific building constraints to managing safety and noise in a heavily occupied workplace, it takes an organised plan and top-notch communication. Here are nine factors to consider in the planning and building process to make sure the project is successful and you’re meeting the needs of the occupier.
 Go to https://stobuildinggroup.com/wp-content/uploads/2017/03/TheShard_v2.png
Go to https://stobuildinggroup.com/wp-content/uploads/2017/03/TheShard_v2.png
9 things to consider when Working in Tall buildings
1. Compliance with the Building Management Permit System
- Establishing a good working relationship with the building management team from the outset is essential.
- Our teams hold weekly meetings with all of the interested parties where upcoming works are discussed and the correct methodology is adopted to ensure procedural compliance.
2. The Permit Approval Process
- Due to the varying volume of permit applications in a high-rise building, the building management team are sometimes in a position where they’re unable to process a permit within the advertised timescales. To prevent this from impacting on the progress of the works, additional time must be allowed for this process – permits are submitted to an agreed timeframe to ensure they are approved by the deadline.
3. Adapting to changes in the Building validation
- During the life of a building, its requirements are subject to change for original fit-out to the new project start. These changes may not be transmitted to or reflected in the recorded information and therefore are a key risk.
- Validations and surveys are of fundamental importance for each aspect of work to avoid costly surprises.
4. General access and egress
- As the security levels increase the requirements to gain entry into some buildings can be quite stringent. We ensure that our supply chain is fully aware of the requirements so that the process of obtaining passes is as smooth as possible.
- We utilise Biometric security technology to ensure full capture of ingress and egress to our works area. This can be shared use with the incumbent security contractor giving a high level of comfort regarding building security.
- This includes the awareness around bag search protocol and the need to maintain a civil and friendly demeanour with building security personnel at all times.
5. Use of Plant / Movement in the Building
- The supply chain is fully briefed prior to a start onsite what type of access platforms are allowed within the building. This is more relevant higher up the building you go. Raised access floor weight restrictions and the proximity to façade glazing units will often rule out the use of most mobile elevated working platforms. Proper planning around the types of access equipment allowed will mitigate any later issues.
6. Material delivery / Goods Lift capacity
- Sometimes building goods lift capacities are insufficient to accommodate the workings of the existing building tenants and future tenant fit-outs simultaneously. We agree a delivery strategy with the Building Management team to ensure that we can get the required materials to the floors without disrupting the normal operations of the building. This might mean only certain daily slots are available during the week, or that all deliveries are made out of normal working hours to ease the burden on the goods lifts.
- The general location of tall buildings leads to an added risk to road users due to the increase in large delivery vehicles during the project. We use our CLOCS and FORS accreditations to ensure their safet
7. Issues with Noise
- Working within an occupied building means good neighbour relations are essential. We meet our neighbours and brief them about the project, introducing them to a single point of contact that they can feedback to.
- We will continue to work with them to ensure that we do not disturb their “business as usual” environment. Acoustic runways and sound proof cutting booths are provided across the floor plate, as well as allocating designated times for the moving of materials to ensure that our neighbours do not suffer any noise disruption.
- Noise generated by ‘Drilling’ is a major cause of neighbour disturbance and can be easily mitigated with designated working hours. What is key to this type building is co-ordinating our programme around the business use and needs of the neighbouring floors and users to mitigate any impact ‘aggravating noise’ caused by general works and deliveries can have on neighbours video conferencing rooms or recording studios etc.
8. Major Incident / Evacuation Planning
- Robust planning that dovetails in with the existing building procedures is key. To ensure that this is managed correctly, our SHEQ advisor will meet with the responsible parties within the building to ensure that our plans for evacuation in the event of a fire, or any other threat, fit in seamlessly with those already in place. It is equally important that clear routes of communication and escalation are set in place from the outset, prior to any works commencing on site.
9. Welfare
- Our responsibility for providing welfare facilities of a high standard and in keeping with the demand onsite is something that we take very seriously. This can sometimes prove challenging in high-rise occupied environments where space is at a premium. We have refined a level of installation that is both in keeping with the quality we demand, but still gives us the flexibility to move from floor to floor as the fit out progresses.
