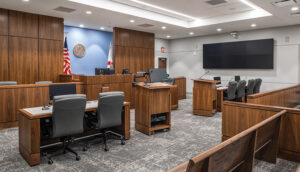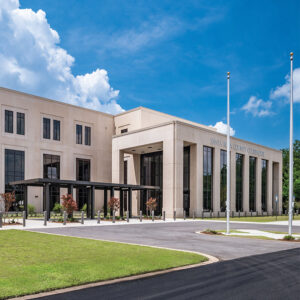A Foundation of Fairness
Justice requires physical space, and courthouses provide that space as a beacon of fairness and impartiality for all communities. With this concept in mind, Santa Rosa County, Florida selected Ajax Building Company to capture this ideology in a physical and functional symbol of equal access to justice for all.
AN UPGRADED SPACE
At 115,000sf, the Santa Rosa Co. Judicial Center Complex was constructed on 19 acres of land and now includes seven courtrooms, seven judges’ suites, and secure holding areas for inmates. The three-story county courthouse hosts hearing rooms, a law library, evidence rooms, jury selection, and deliberation spaces. Related departments, such as the clerks of courts and court administration, are also incorporated. The design-build project brought together a unique collaboration between the Ajax team, HOK, and Sam Marshall Architects—and a process that dates back to 1995.
“After almost 26 years of planning from the county, once Ajax was selected, the project hit the gas and took off,” says Amy Bitterling, Ajax business development manager. “Ajax has been involved with this project for 12 years, doing our best to help the client and making sure we were putting their needs first throughout.”
 PLANNING THE CAMPUS
PLANNING THE CAMPUS
The courthouse was designed using structural steel and precast concrete façade, complemented by several glass and glazing elements, all engineered to withstand winds exceeding 140 mph, thanks to Florida’s active hurricane season. The brick inlay applied onto the precast was a key feature of the structure. Ajax president Jay Smith notes that courthouse design requirements have evolved to comply with specialized regulations aimed at ensuring the safety of courthouse personnel and visitors, such as restricted access points. Within a courthouse, there are different entities: the jury, the judges, additional staff, and the inmates,” says Smith. “We considered each group’s requirements during the project’s design phase to ensure their safety and prevent unfavorable encounters by providing separate entrances and exits.” Part of that consideration included testing out ideas. Before construction began, Ajax created a mock courtroom inside a warehouse to evaluate the building’s performance by assessing how specific areas, such as the jury box and the areas for the prosecutor and defense attorneys, would fit into the courtroom.
TECHNOLOGICAL ADVANCEMENTS
In addition to the aesthetic of the design, one of the project’s most noteworthy features is the technology incorporated into specific facets of the building’s operation. CourtSmart, a system that captures legal proceedings with precision and efficiency, was installed to document all the presentations that take place in the courtroom. That installation required combining the technical maintenance that the owner provided with the infrastructure and building components the project team provided as seamlessly as possible. We had to coordinate very closely with the county’s tech team to carefully install and test the CourtSmart system,” says Chuck Lester, Ajax senior project manager. “It was essentially like meshing two projects into one.” According to Lester, the courthouse’s detention areas were also upgraded with new technology. The holding areas were approximately three stories high and equipped with command centers and elevators that operated remotely, transporting prisoners into designated courtrooms safely and securely. Security elements and the safety of the judges within the courthouse were also a major element of the project.

COMMUNITY CONNECTION
As the courthouse was built directly behind a neighborhood, the Ajax team ensured sensitivity to the community and surrounding areas during construction by marking roads to not interfere with residential traffic. Lester says that getting the community involved and collaborating with a local architect and subcontractors also helped maximize local participation. During certain times of the day, the team coordinated with Santa Rosa Co. and their regulations to perform slab pours. As there was also a school nearby, we communicated with the subcontractors on how they could enter and exit the project site and their specific routes to not disrupt the school’s schedule,” says Lester. Positioning the courthouse as an inviting and welcoming space was also critical. “The lobby construction was significant to the county,” says Bitterling. “We discussed how the public should perceive the building and their first impressions as they entered, balanced with keeping security at the highest level.”
CONTINUOUS LEARNING
Despite supply chain challenges and others, including natural forces like COVID-19 and Hurricane Sally, the team completed the job on schedule. Just as justice continues to evolve, so does Ajax’s teamwork and communication throughout their projects.
“Every time we build a judicial facility, or with any project, we create a running tab of lessons learned, keeping us one step ahead and ready for what the future may bring,” says Bitterling. “Our team did an outstanding job effectively communicating and understanding what was important throughout this project. From the planning to the design stage, our clients always come first.”
Project Details
Location: Santa Rosa Co., FL
Size: 115,000sf
Client: Santa Rosa County Board of County Commissioners
Architects: Sam Marshall Architects/HOK
Engineers: Schmidt Consulting Group (structural); HG Engineers (electrical); McKim & Creed (civil)
Sector: Government
