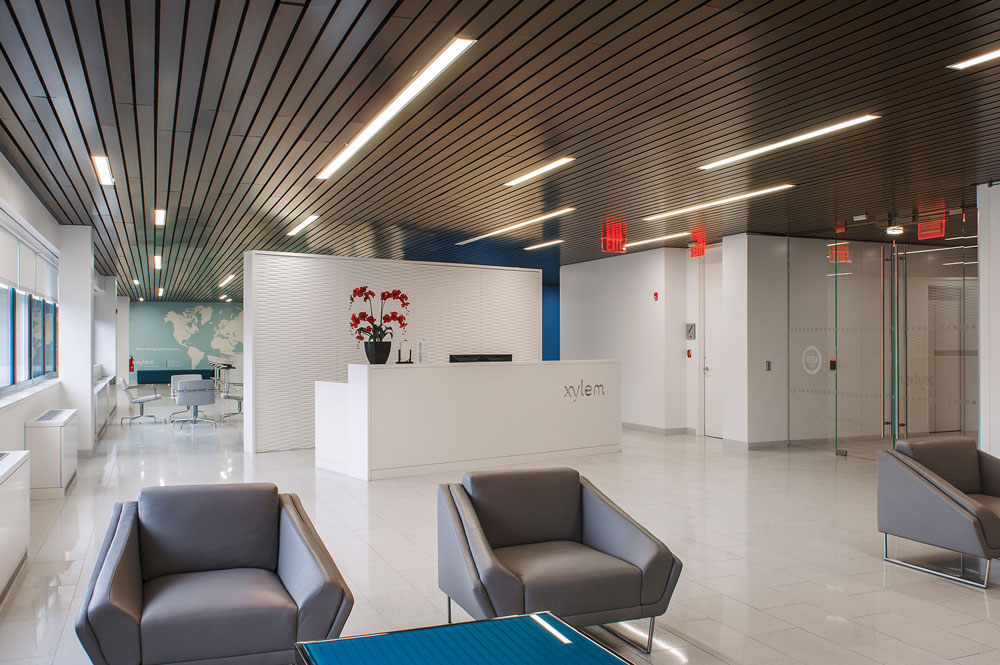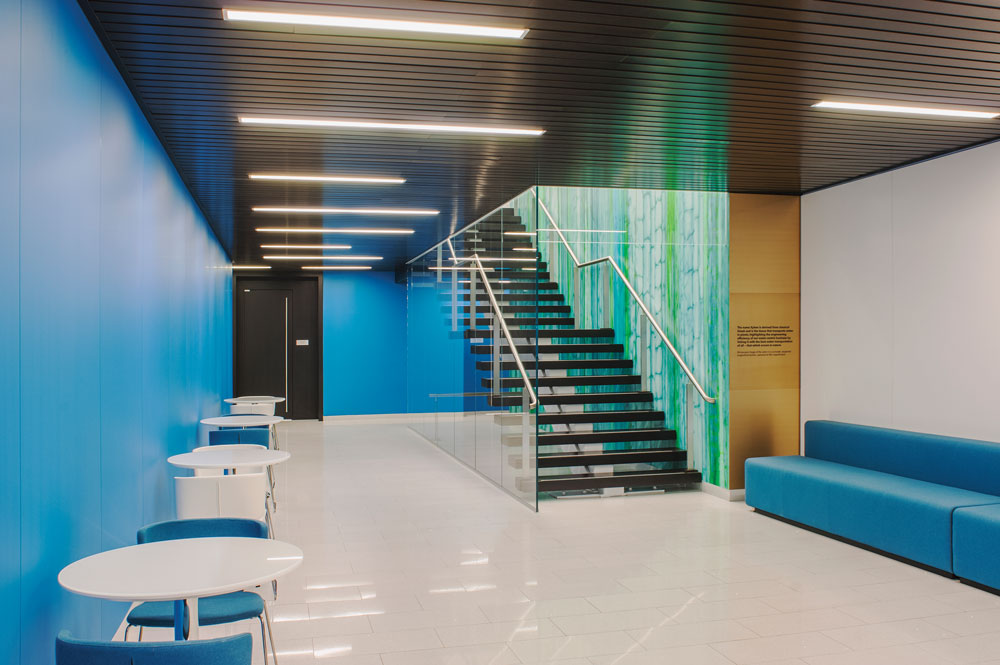A Global Mission for Xylem, Inc.
As a water technology provider, Xylem understands the importance of sustaining our planet’s natural resources. The company’s name, in fact, comes from the vascular tissue in plants that transports water from the roots to the leaves.
 Go to https://stobuildinggroup.com/wp-content/uploads/2018/05/01-STI-Pavarini-Xylem_web.jpg
Go to https://stobuildinggroup.com/wp-content/uploads/2018/05/01-STI-Pavarini-Xylem_web.jpg
As part of the inherently sustainable nature of the company’s work, they have developed a long-term sustainability plan that lays out measurable goals for the company’s products, operations, corporate responsibility activities and organizational culture. When time came to relocate their Rye Brook, New York headquarters, Xylem seized the opportunity to also upgrade their workplace to a sustainable, LEED Gold certified space.
TEAMWORK MAKES THE DREAM WORK
The new, 57,000sf offices blend open working space and private offices with such features as high-tech conference rooms, breakout areas and a product showcase space. Tones of white, blue and green flow through the entire space, echoing the company’s water-based mission and products, including full-wall artwork highlighting company processes and other imagery. The fit-out work also included upgrading the interior and infrastructure to meet LEED Gold certification standards, from updates to the HVAC system for indoor air quality to using sustainable and regionally sourced building materials.
Charged with fitting out the two-story space in just 14 weeks and within a firm budget, the Pavarini Northeast team worked together with Xylem and the design team to determine how they can meet the vision of the space within those constraints. For example, the glass specified for the “floating” central staircase was a potential budget-breaker. “They originally wanted to use a type of structural glass, which would be extremely expensive,” says Timothy Papps, Pavarini estimator. “We were able to find another type of glass that gave them the look they were going for but a little more affordably.”
 Go to https://stobuildinggroup.com/wp-content/uploads/2018/05/04-STI-Pavarini-Xylem_web.jpg
Go to https://stobuildinggroup.com/wp-content/uploads/2018/05/04-STI-Pavarini-Xylem_web.jpg
The team put their value engineering skills to work for other features too, such as the lighting package, HVAC units and unique ceiling. “We started working with the designers on those elements on preliminary drawings,” Papps says. “We were able to get the same effect but come in under budget. We really worked well as a team.”
Scheduling became a challenge as well—particularly thanks to an eight-week delay in getting a building permit. But the project team was able to use the delay to their advantage for preparation. “We ordered all the materials and equipment and organized the exact sequence of events so that everything was lined up and ready to go as soon as the permit came through,” says Brian Boyce, Pavarini project manager.
A CUT AHEAD
That preconstruction organization paid off when it came time to build the staircase. Understanding that they were working on a post-tensioned slab, the team purposely allotted extra time to cut the staircase slab openings. Again, the preconstruction team helped keep things on the right track, finding the subs with the right experience in that type of work. “You can’t just cut through that slab. It takes a lot of upfront work to find out where the cables are, and then surgical precision during cutting,” says Papps. “We were able to schedule that accordingly and find the right team to maintain the design but keep it within Xylem’s budget.”
As a result, Xylem now has a modern, sustainable workplace that helps the company continue to serve its customers and communities across the globe in, as Xylem puts it, making “smarter, better use of our world’s most precious resource.”
Project Details
Size: 57,000sf
Client: Xylem, Inc.
Architect: Amenta Emma Architects
Engineer: Edwards & Zuck (now Stantec)
Owner’s Rep: CBRE
Telecommunications: Syska Hennessy Group
Services: Construction Management
Sector: Commercial
Completion: December 2013
Certification: LEED Gold
Photos courtesy of Keith Williams Photography.
