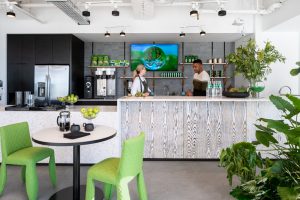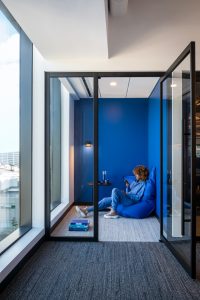A Partnership Approach: IPG MULLENLOWE

Boston’s Seaport area is one of the city’s latest up-and-coming neighborhoods, and companies have been jumping at the chance to secure a spot in one of the area’s many new office towers.
One of those companies is MullenLowe, a well-established marketing and communications agency that’s known for its progressive, creative, forward-looking vision. When the agency was interested in relocating their Boston offices to the Seaport, they looked to guidance from their parent company, Interpublic Group (IPG) —who ultimately brought in their long-time partners,
including VVA Project & Costs Managers and Structure Tone.
“Our approach to projects is that it’s a partnership,” says Larry Berger, who oversees planning and design at IPG. “We like to return to the same project partners since they know our requirements and how we like to solve certain challenges. Our individual agencies, then, have their own requirements, positioning, and needs.”
 PAUSE AND PIVOT
PAUSE AND PIVOT
The project started with the base building contractor so when Structure Tone came on board, they worked with VVA and architect Elkus Manfredi to negotiate the contract change and rebid the project out to subcontractors. As the updated team began mobilizing, IPG and MullenLowe decided the agency didn’t need the entire 114,000sf of the lease and reduced the footprint to 65,000sf. And just as they embarked on the “new” new plan, COVID put everything on hold.
“So yet again, we paused, regrouped, and put our heads together to figure out how to pivot MullenLowe’s space and determine what to do with the rest of the leased area,” says Berger.
With a smaller footprint and still-unknown aftermath of the pandemic, the redesign focused on hot-desking capabilities, a stronger “neighborhood” plan, functionality changes, and more alternative seating rather than strictly defined spaces.
Fate stepped in to resolve the extra space issue. Another IPG agency, Hill Holliday, was coming to the end of their Boston lease just as the MullenLowe project got back underway. It made sense for them to move into the Seaport location as well, joining several IPG agencies under one roof. One project was suddenly two, but the team was ready.
“Thanks to our relationships with IPG and VVA, we kept each other in the loop and informed throughout all the changes to the plan,” says Shawn Carberry, Structure Tone senior project manager. “We were able to take what we had started from the original plan and work with our subcontractors to bid it out again and keep things moving.”
 SOLVING THE PUZZLES
SOLVING THE PUZZLES
As a marketing agency, the design of MullenLowe’s space was intentionally bold, from the detailed artwork and lighting displays to the company’s deep commitment to sustainability. But due to the pandemic, procurement for some of those special features became a challenge. Take the refrigerators, for example.
“We had already built the cabinets and infrastructure to support a specific type of energy-efficient fridge for their café areas,” says Carberry. “But by the time it came for installation, they were no longer available. So finding a replacement that fit that space and still met LEED requirements was tricky.”
The open ceilings and framing of the building also posed some challenges. The open plenum design allowed some vertical dimensions, which the MEP design took advantage of. But the angles of the truss framing meant the team had to fit all of those components through different opening sizes and locations. In other words, it became a giant puzzle for the team to solve.
“The schedule was too fast to go through a conventional BIM process, so we worked with our subs to take the design drawings and layer in all the trades,” says Carberry.
Another area of focus throughout the project was IPG and MullenLowe’s sustainability goals. Targeting LEED Gold, the project not only incorporated sustainable materials and systems but a detailed construction waste recycling and reuse program. Structure Tone separated all the waste on-site and was able to calculate that the project incurred roughly 1.1lbs of trash per square foot.
“The average office construction project is more in the 6 to 7lbs of waste per square foot range, so this was an impressive achievement,” says Jennifer Taranto, Structure Tone vice president of sustainability.
MISSION ACCOMPLISHED
Despite the curveballs thrown at the team throughout the process, MullenLowe and Hill Holliday now have the creative, flexible, state-of-the-art workplaces to match their culture and brands, and the team came out all the stronger for it.
“I’m proud of the fact that with all the things that happened throughout the course of these projects, we got the job done on time and on budget,” says Berger. “The spaces are beautiful, and we’re all still friends at the end of the day.”

IPG MULLENLOWE PROJECT DETAILS:
Size: 65,000sf
Client: IPG MullenLowe
Architect: Elkus Manfredi
Engineer: Robert Derector Associates
Electrical Designer: Rock Brook Consulting Group
Owner’s Rep: VVA
Certification: LEED Gold
Sector: Commercial
Completed: July 2021
