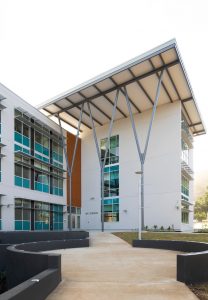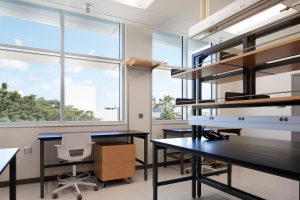Aloha to Life Sciences and Research
Founded in 1907, the University of Hawaii at Manoa hosted 5 freshmen, 5 preparatory students, and 13 faculty in temporary quarters near Honolulu’s Thomas Square. Well over 100 years later, the school has opened its latest addition on its modern campus: a new Life Sciences Building that serves over 1,000 students weekly through its 15 research labs, 6 teaching labs, and 52 workstations for graduate student research.

Spanning 71,000sf, the paradise-based facility was built through a design-build approach to LEED Silver standards and includes teaching areas, labs, support spaces, research labs, research lab support, collaboration spaces, and office spaces for the University of Hawaii’s Biology, Microbiology, and Botany departments. Biology, along with the Pacific Biosciences Research Center, operate the state’s only transmission electron microscope.
FROM CHALLENGES TO SMOOTH SAILING
Layton Construction and its project team partners faced a few challenges in delivering this new facility to the University of Hawaii, who had not yet experienced a design-build project. Through collaboration with the architect, G70, the Layton team led the university through the design-build process and delivered predictable results. In conjunction, site preparation required the demolition of an existing building (Henke Hall) and removal/ replacement of several feet of existing contaminated soil to make space for the new facility, which proved challenging on a tight campus site. Several of the school’s staff and departments, campus operations, and other key stakeholders provided input throughout the process on what they expected out of the completed project. The team worked to exceed these expectations, especially with items such as the sensitive mechanical systems, stringent vibration requirements for electron microscopes, and critical waterproofing/building envelope needs for the wet Manoa climate. The Layton team took advantage of BIM 360 Field software to identify, track, and backcheck all field issues throughout the construction process—even throughout the punchlist phase. This process also included heavily engaging all subcontractors to ensure the team would deliver the highest quality result possible for the client.
DESIGN AND INNOVATION TO COMPLEMENT NATION’S PARADISE
Technology didn’t just stop with the construction process, as the University of Hawaii Life Sciences Building is a state-of-the-art research and teaching facility. It houses one of the few transmission electron microscopes that obtain high-resolution images of biological and non-biological specimens in the entire state of Hawaii. The design supports these needs by including structural steel framing with SidePlate moment frames to allow for an open and easily reconfigurable floor plan and accommodate the needs of 21 teaching and research laboratories as well as both the School of Life Sciences and the Pacific Biosciences Research Center.

Additionally, elements like high-performance/high-visibility curtain wall systems with accent aluminum composite metal panels and exposed structural steel framing were included to create a modern/industrial look that highlights and exaggerates the surrounding blue skies and tropical landscaping on the reflective exterior. The open floor plans inside include several windows to create bright and open spaces for studying and research, while creating a clean and modern feel.
“With several UH Manoa alumni on our Layton team—myself included—we showed up every day with both a professional and personal interest in delivering a great project for the university,” says project manager Seth Goodnight. “We worked diligently to ensure the final product would be exactly what the client was looking for and would serve the needs of the community for years to come. It was a privilege to be a part of bringing such an attractive new building to the campus.”
