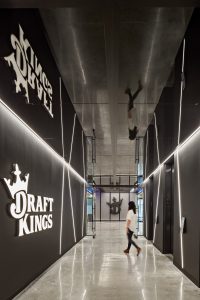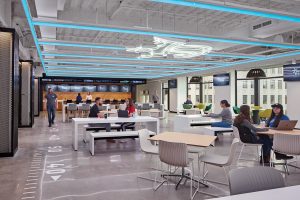BETTING BIG: DraftKings’ New HQ

Sports betting is big business, and the creator of the leading fantasy sports and sports betting products is betting big on Boston. With its move to a new headquarters in Boston’s Back Bay, DraftKings signals its incredible growth and commitment to staying true to its Boston roots.
The headquarters unites two floor plates to create one 105,000sf single-floor office—the largest in the city. And, says Mack Freedman, DraftKings’ senior manager of global real estate, it’s a major upgrade from their former space.
“Furniture was mismatched and visitors were forced into a small waiting room full of boxes because we had no storage space,” he says.
To make the move to a space that could house their growing 700-person team and better reflect their culture, DraftKings brought on the team of CBRE, IA Interior Architects and Structure Tone. Infused with the company’s energy and love for the game, the new headquarters is designed to be warm and inclusive and showcase their innovative, real-time use of technology. The new workplace also helps address a challenge that many of today’s tech firms struggle with—finding a balance between the agility and creativity of their start-up culture with the security and administrative needs of the sophisticated, successful company they have become. Some examples of how DraftKings has achieved that balance include:
Size. Finding a single floor for over 700 employees in downtown Boston is challenging. CBRE was instrumental in helping find the opportunity to connect two towers, and IA and Structure Tone developed a plan to make that vision work. For starters, the two slabs had been poured at different times and so were not the same height. “As walls began to come down, we also discovered that the expansion joint bridging the two buildings was not quite up to code,” says Adam Finley, Structure Tone project manager. “So we put a steel plate over the joint to bolster it and serve as an even foundation for the floor finishes.”
Technology. “While our product is based on sports, our employees are equally enthused about technology,” says Freedman. “So we wanted to make sure it was ever-present in the office.” The space has nearly 200 TVs across all types of surfaces—from walls and panels to columns and ceilings—and includes a full production studio. A row of sports tickers runs above a tech bar with integrated iPads, while screens along the corridor highlight all-star employees. The sound system and café TVs are linked to a 98in touch screen that comes down from the ceiling for all-staff presentations. “The main TV folds down from the ceiling and is very heavy,” says Finley. “We had to make sure the building structure could support that massive weight in all of its positions.”
Lighting and sound. Lighting and sound play an integral role in branding DraftKings’ HQ. The café has a full LED football field that changes color statically and dynamically. Huddle rooms include lighting tailored to a particular sport, such as lights that look like ice in the NHL room. Speakers above the elevator doors play sounds of the sport season, like the crack of a baseball bat or swish of a basketball net.
Security. Data protection is critical at DraftKings. The space includes a 9-screen Network Operating Center for monitoring every server and a state-of-the-art UX lab with one-way glass, retina tracking cameras, etc. “Combined with all the lighting, power and data infrastructure, there were a lot of systems to fit into the space,” Finley says. “We worked really closely with the A/V consultant and MEP engineers to integrate and coordinate all of these systems within a comprehensive network and within the building’s MEP infrastructure.”
Recruitment. The 12 interview rooms have made a huge impact on the candidate experience, which is important to DraftKings’ growth goals. Each room has its own temperature and ventilation system, and lighting is intentionally designed to avoid the feeling of an interrogation. The rooms also overlook the building’s indoor courtyard to create a sense of natural light and give candidates a unique view into the back of house where employees are actually working
After the project was completed—on the exact day projected in the project schedule—DraftKings already reported feeling a tangible difference.
Every single executive at DraftKings was truly blown away, not just by the actual finished product and attention to detail, but by the truly perfect execution and noticeable increase in productivity from literally day one,” says Friedman. ” Simply put, we achieved the overarching goal of this project: to create an office that people do not want to leave”

The cafe area resembles a football field, including custom LED lighting
Project Highlights
- Largest single-floor floorplate in Boston
- Coordination with multiple GCs in the building
- Global lighting procurement, delivered on time
- Project completed exactly on schedule
- Lost Time Accident Rate: 0
Project Details
Size: 105,000sf
Client: DraftKings
Owner’s Rep: CBRE
Architect: IA Interior Architects
Engineer: WB Engineers
Sector: Commercial
Completion: March 2019
