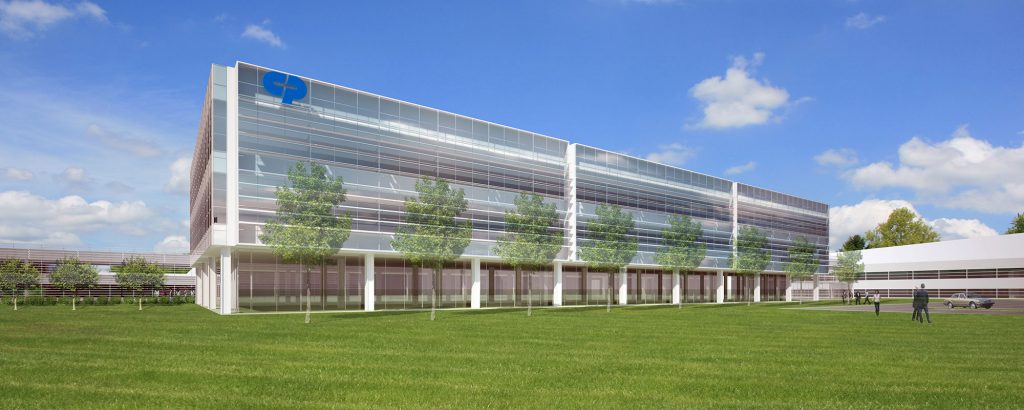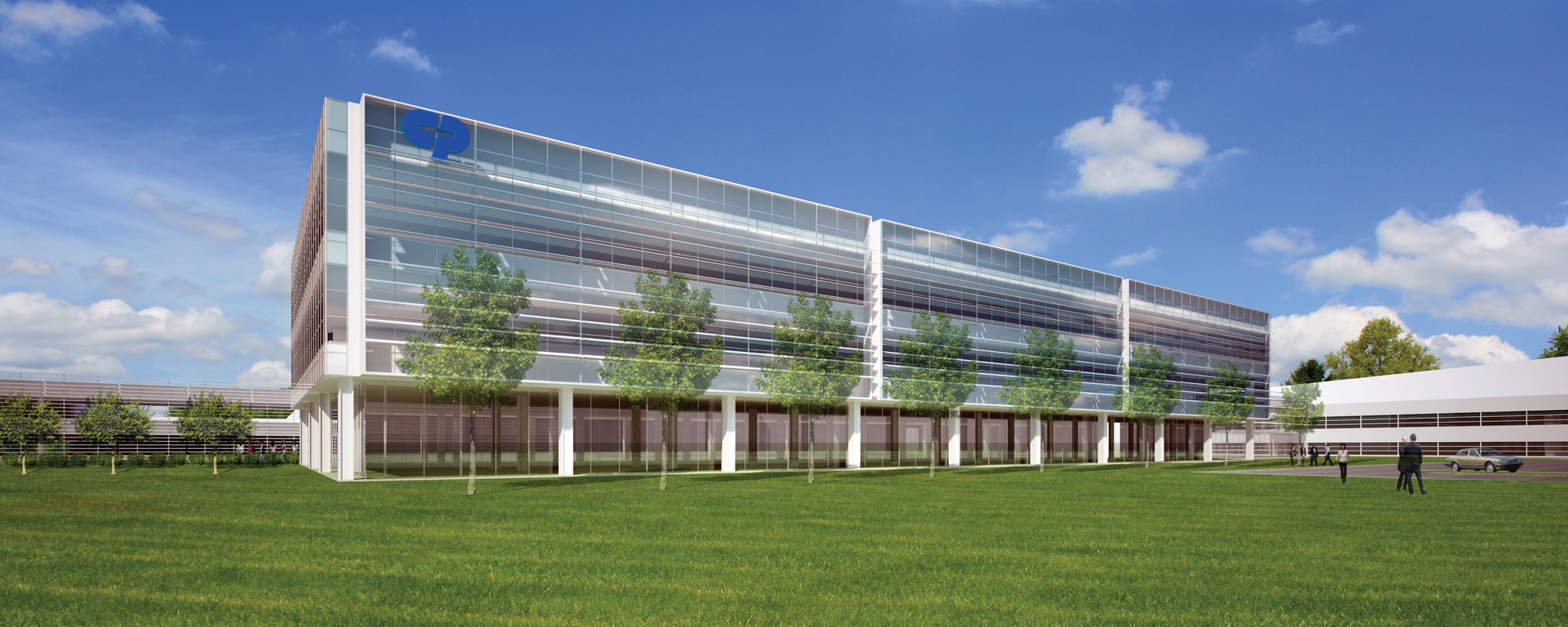Big-Picture Building
Toothpaste. Deodorant. Soap. Pet food. Colgate-Palmolive makes them all. Such a big company has big needs when it comes to space. So when Colgate decided to enhance their Global Technology Center in Piscataway, New Jersey, and consolidate some operations from other facilities, they knew expansion would require some long-term vision.
Rather than plan the construction of new facilities one at a time as needs arise, the company developed a master plan that mapped out the Piscataway campus’ growth and improvements for the future. That plan involved expanding the campus with a brand new office building and a state-of-the-art Conference and Customer Engagement Center, a new parking garage and a café building expansion, as well as reorganizing the site’s complex infrastructure and utilities to support an expanding campus.
Always On
With Phase 1 ready to begin, Colgate brought in Structure Tone to not only manage the master plan improvements but also position the site and its facilities for upcoming phases. “The relationship with the owner on an effort like this is very different from a one-off, lump-sum type of project,” says Barry Mauriello, project executive for Structure Tone.
“With the potential for changes to the master plan along the way, understanding the needs of the owner and how to accomplish those needs requires a close working relationship. It’s much more of a team effort.”
The first task was to reorganize the site itself to align utilities with the planned buildings and develop a new roadway and circulation system. The team did extensive underground exploratory work and site surveys to find as many utilities as possible on the 50-yearold campus, running the gamut from storm sewer lines to fire, electric and fiberoptic systems. The biggest challenge? The Piscataway campus is home to Colgate’s global IT department, meaning utilities had to remain operational throughout construction to support their work. “Their group works around the clock so we could not shut anything down entirely,” says Mauriello. “We had to plan very carefully with them to cut over the new services.”
In fact, planning around existing operations was a running theme throughout the project. With four buildings being renovated or constructed at once, logistics had to be established very early on. “Our main focus was keeping employees safe,” says Mauriello. “We developed a working plan showing where roads would be rerouted and when, where utilities would cross over and how we would maintain emergency egress.”

Into the future
Phase 1 wrapped up in September 2016, giving Colgate-Palmolive employees a new three-story, 93,000sf building for operations and administration services. The existing buildings on campus also got a facelift, amounting to over 45,000sf of renovated office, conference and laboratory space. “The ultimate goal is that all scheduled departments get upgrades,” says Mauriello. “In general, some spaces required more extensive rehabilitation than others, but the goal for Colgate was modernization and uniformity throughout the facility.”
In addition to the new and improved office spaces, a new kitchen and server building spans over an underground pedestrian tunnel, connecting the four existing buildings on site to the new café. A new three-tier, precast concrete parking garage accommodates approximately 500 cars.
With the success of Phase 1, Colgate- Palmolive decided to jump right into Phase 2 of the master plan. This phase calls for the construction of a sister building to the Phase 1 building and renovation of existing lab facilities. “Once the labs are complete, we will have essentially rehabbed all of the existing facilities on the campus,” Mauriello says. “We’re proud to be a valued partner in making Colgate-Palmolive’s vision a reality.”
