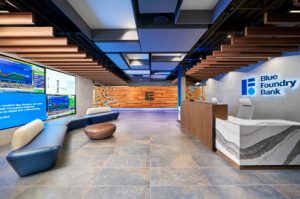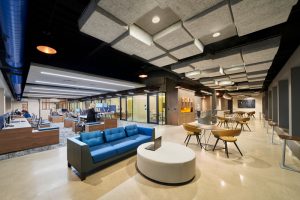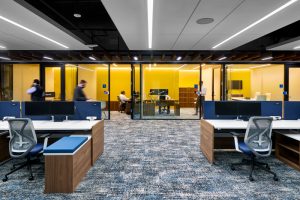BLUE FOUNDRY: A Different Kind of Bank
All it takes is one conversation with Blue Foundry Bank president and CEO James Nesci to understand that Blue Foundry isn’t your typical banking “institution.”

“It’s really important to us to be gritty and real since we focus on small business owners who don’t have a lot of staff to handle their finances,” he says. “We want an environment that doesn’t feel like a bank and invites people in.” Nesci and his partners determined that a new headquarters would better reflect that vision. Working with DMR Architects, they found 41,000sf on the second floor of a Parsippany, New Jersey office building that they could make their own.
“The design provides flexibility so that no matter how an employee chooses to work, collaborate, gather, or entertain, there is an energetic and stimulating space to do so,” says Lloyd Rosenberg, DMR president and CEO. “It gives all employees a space to work that meets their unique personal and professional needs.”
The floor plan includes multiple workstations, private offices, meeting rooms, breakout spaces, and phone booths, as well as a mock teller station used for training. Lounge areas with fireplaces are spread through the space, and the café even includes beer, wine, and kombucha taps. Ultimately, says Nesci, it was about creating an experience. “We wanted the café to be like the kitchen island in your home,” he says. “Every day we gather there at 4:00pm for a social hour and to check in. We want people to want to be there.”

GOING THE EXTRA MILE
Structure Tone and the project team did have a few hurdles to jump to make that character come to life, however. First, was the building itself. Onyx Equities purchased the building just before construction was slated to begin, taking on some existing obligations to tailor the space for Blue Foundry, including filling in the existing atrium to become part of the second-floor interior.
“DMR and Blue Foundry asked us to keep an eye on the progress,” says Michael Farrell, Structure Tone VP of estimating. “We served as their eyes and ears to help troubleshoot, coordinate with Onyx, and make sure it went smoothly.”
Once the work began in earnest, the team also had to contend with some of the extra- heightened privacy and security a bank requires. From special acoustic ceilings and walls to the AV infrastructure, control was the name of the game. The boardroom, in particular, included enhanced soundproofing that went above and beyond the norm.
“Everyone understood that this intense level of privacy was extremely important to the bank,” says Farrell. “The team added extra insulation, topped off walls, and included sound-reducing drywall to make sure there were zero concerns.”

EXCEPTIONAL COMPLEXITY
Then came the COVID factor. “Take the most complex program you’ve ever put together and try to do it during a pandemic,” says Nesci. “It was really complicated.”
The effects to the supply chain were especially challenging. From the multiple ceiling types coming from California to the hydro fireplaces procured from Portugal, the team faced a daily stream of new challenges that meant constantly shifting focus and juggling priorities.
“The entire project was an intensely collaborative effort that required input from the designers, contractors, engineers, and project stakeholders,” says Rosenberg. “These were only overcome through exceptional communication, collaboration, and flexibility from all of our different parties.”
Now that employees and customers are using the space, Nesci and his team couldn’t be happier with it. “We showcase our space and actually get a lot of business by walking people through it,” he says. “And our people are happy. It’s all about recruiting, retention, and new business.”
