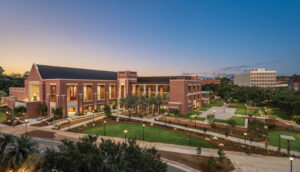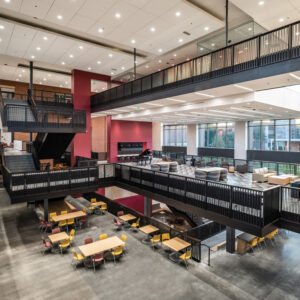Building For a New Generation: Florida State University Student Union
Engagement, connection, community. Those are the hallmarks of effective student unions at colleges and universities across the globe. Not only do these gathering places serve a function for students, but they also provide a space for inclusivity and equity while educating students in leadership and social responsibility. With this in mind, Ajax Building Company successfully transformed Florida State University’s 269,000sf Student Union into an upgraded social and collaboration space fit for the next generation of leaders.
AN EDUCATIONAL EXPERIENCE
Comprised of several different buildings, the original FSU Student Union opened in 1952, when the university had fewer than 5,000 students enrolled. With enrollment now at 45,493, Ajax was selected to build an improved facility, while keeping the FSU tradition alive. Pursuing LEED certification, the project team began construction for the new, four-story Student Union in 2018, organizing the work into five phases for its open and futuristic design.

Phase 1: Demolition. According to Dane Chrestensen, assistant project manager at Ajax, the original student facility was comprised of six interconnected buildings, all built at different times. “The buildings had to be demolished to allow for the new Student Union to be constructed in their place,” says Chrestensen. “Our team planned meticulously to avoid disrupting the operations of the union for as long as possible.”
Phase 2: Foundations. In the second phase, the Ajax team conducted mass excavation for the new building. As the facility included a below- grade basement, the project team installed caissons and pile caps to support the foundation walls. David Boe, senior superintendent at Ajax, states that protecting the basement from varying water levels was key. “The variable water table elevation presented some water intrusion and slab float concerns, so we moved up the basement slab elevation and added a waterproof slab liner instead of a vapor barrier,” he says. “This step required us to build top-down with the basement slab being the last one placed.”
Phase 3: Waterproofing. The project team procured and erected the steel structure in phase three, while the foundation and basement walls were waterproofed from the exterior.
Phase 4: Partial Release of Build Out. The exterior elements of the new Student Union, including brick, windows, and roofing, were subcontracted, and installed.
Phase 5: Final Release of Build Out. Finally, in the last phase, the project team completed the systems, interior construction, and finishes.
IN WITH THE NEW
Building an educational space for the future means embracing future-thinking ideas. The Ajax project team collaborated with the subcontractors and architects to produce a decorative, modular aluminum railing system that creates a more modern finish for the new Student Union. The railing system was designed to be hung from the edge of the high floor deck for easier installation and served as an alternative to the heavy steel and welded rails that were included in the project’s original design. Additionally, the team placed a patio paver roof over the entire south end of the facility’s basement. The roof created an outdoor space where students and faculty could socialize.
“We spent plenty of time in the value engineering process,” says Chrestensen. “We held numerous meetings with the owner, users, and design team to discuss potential savings options. Lighting, surfaces, electrical and HVAC equipment, and more were analyzed.”
 OVERCOMING OBSTACLES
OVERCOMING OBSTACLES
As with any project, there will be a few challenges and lessons learned that arise during each construction phase. According to Chrestensen, budget constraints, which resulted in comprehensive design changes during the middle of construction created challenges within the project schedule alone—not to mention the impact of the pandemic. To stay on track, the team constantly coordinated with vendors to provide estimated dates for materials arriving at the project site.
“The constant changes made scheduling work a challenge,” says Chrestensen. “They also created a reduced time available for installations.”
The food service areas of the Student Union were one of the most challenging for construction. For example, 28 walk-in freezers were ordered for the Student Union’s food service development. However, the fire-rated insulation material required for the freezers was delayed due to the pandemic. As a result, the freezers were one of the last elements installed in the kitchen.
“We guided this project through nothing short of a perfect storm of real obstacles,” says Boe. “But with consistent communication with staff and subcontractors, our team was able to develop and manage the constant changes in workflow.”
A STUDENT UNION TO REMEMBER
While Ajax is a frequent builder in the higher education sector, few projects have included the variety of spaces under one roof that the new FSU Student Union has to offer. Amenities include a Bowling and Billiards Center, the FSU Bookstore, a five-restaurant food court, and an art center equipped with a pottery studio. The building also includes a large ballroom that can be used as one 15,000sf meeting area or divided with 30ft operable partitions into five separate meeting spaces. Technology is more present than ever, including areas for plug-and-play devices and in-house screens and projectors.
Despite the hurdles, the response of the entire FSU community confirmed it was all worth the effort.
“The students and community at FSU were so excited about the new space, especially the restaurants,” says Chrestensen. “At the end of the day, our team delivered a magnificent project and we’re happy to see that almost all of the seats are full on any given day.”
Project Details
Client: Florida State University
Location: Tallahassee, FL
Size: 260,000sf
Architect: Lewis + Whitlock Workshop Architects
Engineers: H2 Engineering (MEPF); Moore Bass Consulting (civil); Bliss & Nyitray Inc. (structural)
Owner’s Rep: Kim Strobel-Ball, FSU
