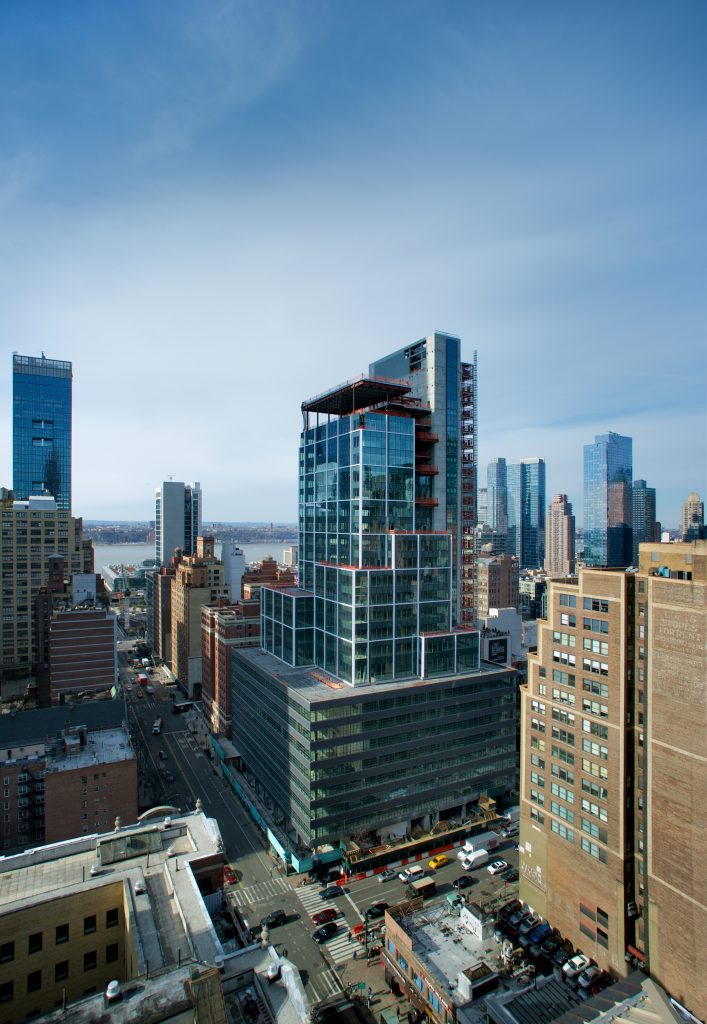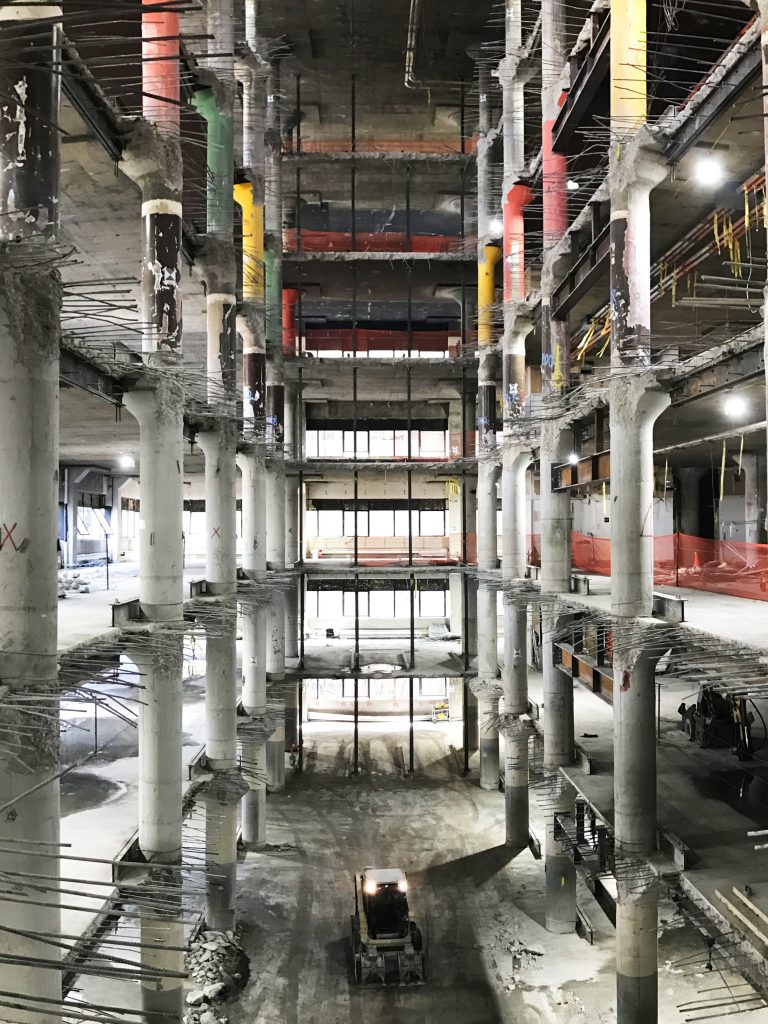BUILDING ON A BUILDING: Hudson Commons
Most building repositioning projects involve gutting an older building and starting fresh with modern infrastructure and interiors. But at 441 Ninth Avenue in New York City, Cove Property Group is thinking—quite literally—outside of the box. In addition to modernizing the existing 9-story structure, the team of Cove, Kohn Pedersen Fox and Pavarini McGovern is building another 17 stories above it, creating a modern commercial office building with the abundant lighting, high ceilings, outdoor terrace spaces and other amenities that appeal to today’s tenants.
First built in 1962 as a manufacturing facility, the building has changed hands a few times over the years, most recently functioning as an office building for EmblemHealth. Cove recognized the building’s potential and developed a repositioning plan that respected that history.
“The repositioning projects that tend to be most successful are the ones that respect the heritage of the existing building,’’ says Tom Farrell, partner at Cove Property Group. “At 441 Ninth, the character of the overbuild in and of itself has an industrial quality to it. We didn’t turn our backs on the industrial heritage of the podium building—we embraced it.”

LET THERE BE LIGHT
One of the first features the design tackled was lighting. As a former factory, the interior was dark. The new design adds glass panels on the first floor and expands the existing windows vertically by nearly 4ft, adding nearly 80% more vision glass to the space. The 17 new stories include an all-glass façade with expansive ceiling heights on each floor to ensure tenants get plenty of light.
That design took quite a bit of research to make sure the older structure could support the change. “We laser scanned the whole envelope of the building to find a way to double the size of the windows and strategically demolish portions of the masonry,” Farrell says. “But none of that is possible unless we knew how the wall maneuvered in and out, whether it was 5 or 10mm, and how those spandrel beams wandered and meandered up and down. Laser scanning the building from the outside gave us a 3-dimensional accurate road-map to figure out how to engineer the windows.”
DOWN TO THE CORE
Making these changes—and particularly adding a whole new building—meant structural reinforcement was more important than ever. After strip-ping the building to its core and shell, Pavarini McGovern headed into the basement, digging under the existing foundation elements to enhance the 15 building footings.
The team also brought up a new core, from New York City bedrock up through the top of the building. Once the core was to the top floor, they began the structural steel program.
“We waited for the core to be completed to start the structural steel so the steel and tower crane did not catch the concrete core,” says Michael McFadden, Pavarini McGovern superintendent. “The integrity of that core and the 172 reinforced columns is what allowed us to put a new 17-story building on top of a 9-story one.”
To reinforce the columns, PMG used a somewhat unique method: shotcrete. Shotcrete involves spraying concrete out of a hose and nozzle at 80mph onto the column. Once signed off on by the structural engineer, the rebar cage around each column is filled with the spray concrete and becomes a structurally sound component.
The project team hosted a topping off celebration last fall, and the project is now on track to be fully completed in the summer of 2019. For McFadden, the entire effort has been a labor of love.
“What I’ve been most proud of to date is that we are pushing the schedule, maintaining quality and, most importantly, maintaining our safety record. That’s the number-one goal for us at all times.”
 Project Details
Project Details
Size: 700,000sf
Client: Cove Property Group
Architect: Kohn Pederson Fox
Structural Engineer: WSP
MEP Engineer: Cosentini Associates
Sector: Commercial
Completion: July 2019
Certifications: LEED® Platinum Pending
