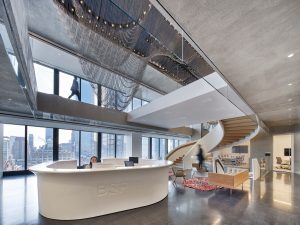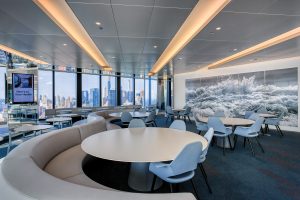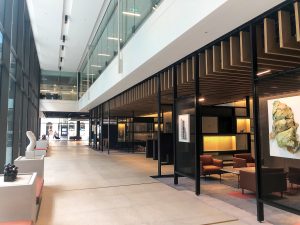THE NEW LAW FIRM Can Law Firms Think Outside The Box?

Law firms around the globe have slowly started incorporating flexibility into the work environment. But in an industry where confidentiality is king, creating a space that fosters transparency and collaboration, while allowing for privacy, is challenging to say the least.
It’s no secret that flexible office space is one of the major trends in commercial interiors today—and study after study shows that agile workspaces are much more than a fad. Limiting cellularized work areas and introducing shared, mixed-use space increases opportunities for collaborative thinking, enhanced communication and amplified productivity across the board. Flexible offices are also far more attractive to perspective employees, who tend to be more satisfied with life at work in an open office environment.
But the benefits don’t end with employee satisfaction and performance. When a firm decides to pursue an open floorplan, the cost of construction decreases significantly. Without the need for partitions, mechanical and electrical services like lighting and air conditioning can be standardized across the entire floorplate. The office layout requires minimal design coordination and, therefore, far fewer manhours to deliver. Businesses with collaborative offices can also hire more employees due to the additional physical floorspace available.
THE CONFIDENTIALITY QUESTION
With so many tangible benefits, it’s no wonder law firms are looking to change their traditional approach to workplace strategy. However, strict privacy requirements have made flexible office features extraordinarily difficult to implement. For years, design within the legal sector has revolved around the need to maintain client confidentiality—meaning private offices, cubicles, high partitions and acoustical ceilings were the norm.
How have some of the top firms in the industry been able to incorporate agile working into their heavily regulated world? Several early adopters have found the solution: balance.
A BALANCING ACT
 One of the first firms in London to make the leap to a more agile workspace was Reed Smith LLP. Together with Gensler, the firm aimed to strike the perfect balance between cellular and open. “We are constantly evaluating our use of real estate in line with changing working styles among our lawyers,” says Andrew Jenkinson, Reed Smith’s managing partner in London.
One of the first firms in London to make the leap to a more agile workspace was Reed Smith LLP. Together with Gensler, the firm aimed to strike the perfect balance between cellular and open. “We are constantly evaluating our use of real estate in line with changing working styles among our lawyers,” says Andrew Jenkinson, Reed Smith’s managing partner in London.
Their space features private offices for lawyers to ensure confidentiality and a concentrated work area, as well as three floors of relaxed meeting space to appeal to the next generation of employees. “We know that people want to work in a more agile and collaborative environment and that, more importantly, this helps us attract, retain and get the best out of our talent,” he says.
This year, Ashurst LLP moved into a new, flexible headquarters in London’s Spitalfields. Designed by Sheppard Robson, Ashurst wanted their revamped office to drive interdepartmental innovation, but they agreed that a mixture of independent and collaborative space was right for them.
“Some of our teams are still paper-reliant, so we can’t have complete agile, flexible working,” says Ashurst’s transformation director, Sanjay Mazumder. “However, one of the floors has become completely open-plan, which is a big thing for a legal team to do, particularly as no one else in this firm has done it.”
COLLABORATIVE CULTURE
Across the pond, Milbank LLP and Boies Schiller Flexner LLP both knew incorporating more flexibility would support their already collaborative corporate philosophies—and they each took the opportunity to do so when they relocated to New York City’s newest neighborhood, Hudson Yards.
Milbank, for instance, hoped their new space would help foster the firm’s collaborative and community feel by reducing the size of private offices, adding amenity and conference floors and connecting all 10 levels with a central staircase. Milbank chairman, Scott Edelman, said the new space is a marked contrast from the heavy wooden walls of their former space and a more attractive look and feel for junior staff.
“We are really focused on attracting the very best talent at the associate ranks,” Edelman said, adding the office’s features are directed to make sure “the associate experience is as positive as we can make it, so that we can get and keep the very best people.”
Located in the same high-rise, Boies Schiller Flexner wanted their new space to reflect the way their staff was already working—and the data-driven approach of their design partner, Schiller Projects, helped them build a completely custom space. The architectural team, which included data analysts, spent 12 weeks conducting interviews, workshops and surveys with BSF employees. The data allowed them to create a unique design based on how the firm operates.
The firm’s new office offers employees a diverse array of workspace options and has allowed their already interactive company culture to thrive.
In BSF’s previous space, you could go in, get on a conference call with a lawyer who might only be two rooms down and never see the person all day’, says Aaron Schiller, principal at Schiller Projects. “BSF wanted to blow that up, not because they were fundamentally changing the way they practiced, but because they were aware that the space they were in did not support the way that they had been practicing.”
Despite the indisputable need for private workspace within a law office, flexible and open layouts are being embraced by some of the industry’s global leaders. With these top law firms paving the way, agile workspaces in the legal sector are definitely here to stay.

