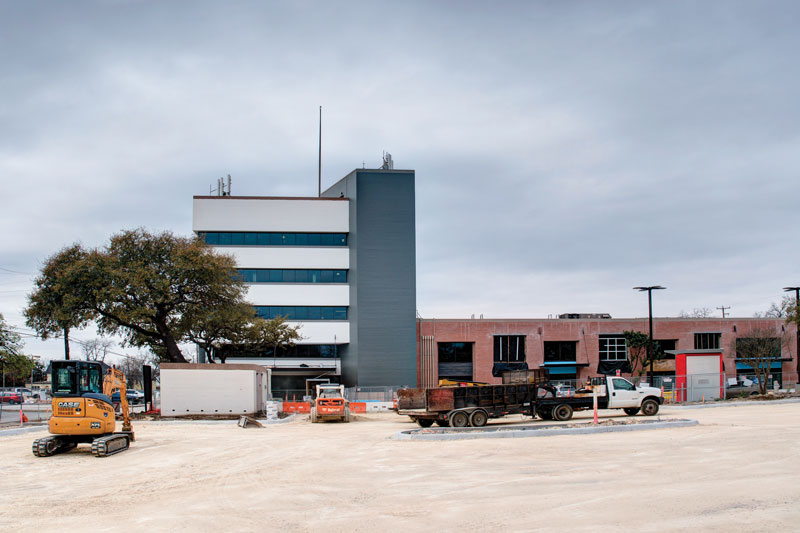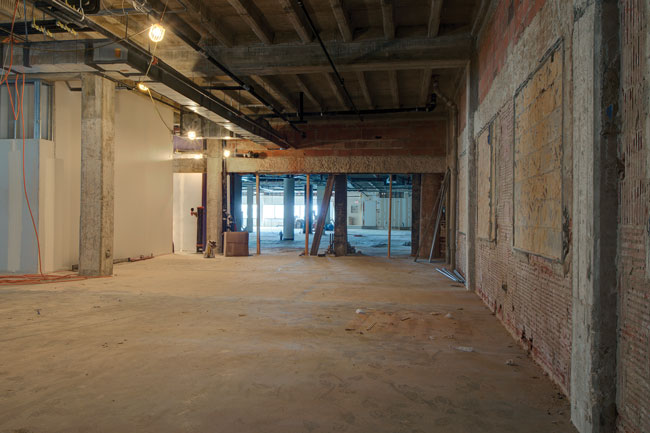Commercial Evolution: Reviving Grayson Heights

On any repositioning project, unforeseen challenges are par for the course. But when SA Quad Ventures and Stream Realty Partners decided to completely rebrand their nearly 80-year-old property on the outskirts of downtown San Antonio, Texas—a building with an already complicated construction history—adaptation was the name of the game.
Built in the 1940s, Grayson Heights once housed Bank of America’s South Texan data center operations. However, when the bank relocated their data center almost a decade ago, the space was never filled. Hoping to restore the building’s purpose, the owners partnered with Structure Tone Southwest to transform the facility into a Class A office building that aligns with today’s modern standards.
PLANNING AHEAD
It was clear from the start that the building had a few inherent challenges. Originally a two-story structure, Grayson Heights was first expanded in the late 1950s. Then in the 1970s, the former owners added an adjacent five-story tower. Considering these two major renovations were completed in different decades—each with its own distinct construction methodology—the project team knew construction could get complicated.
Preconstruction lasted a full six months, during which the team worked closely with the design team and meticulously planned the removal and replacement of the interior HVAC, electrical, plumbing and fire alarm systems without disturbing the existing three tenants. “We thoroughly investigated the existing infrastructure and MEP systems,” says Dale Dmitrzak, senior project manager at Structure Tone Southwest. “We were in constant communication with the design team from day one.”
PROBLEM SOLVING
Despite this extensive preconstruction effort, there were obstacles the team couldn’t have anticipated. The design for the tenant spaces called for open floor plans with high, exposed ceilings. But when demolition began, they discovered unexpected electrical services and plumbing behind several walls located in the center of the floors. Not to mention, asbestos was seemingly everywhere they turned—meaning construction was delayed until the area they were working in was asbestos-free. The toxic material was so prevalent in the 1940s structure, the team continued to find traces in the mastic and damp-proofing behind masonry even after the building was abated.
“We were finding challenges every time we opened a wall,” Dmitrzak says. “We worked with the client to get as close to their vision as possible while sticking to the budget.”
With limited ceiling heights, meeting airflow requirements while achieving an open office look was going to be tough. To reduce some of the bulkiness in the ceilings, the client opted to install a variable refrigerant flow (VRF) system. This unconventional option is minimal in size, energy efficient and eliminates most the need for supply and return air ductwork. After the VRF was installed, the team painted the remaining services in the ceiling and raised the electrical and mechanical spheres higher, giving the space an airier feel.
BELOW THE SURFACE
ransforming the 18,000sf basement into leasable space posed another interesting challenge. Lacking two means of egress, the team installed an elevator and connecting stair on the two-story side of the building to bring the basement up to code. Working with a structural engineer, they used massive steel supports to handle the concentric loading while cutting holes in the slab of the first and second floors, as well as the roof.
Unfortunately, elevator work in the basement was not as smooth. When the team excavated for the elevator pit, there was far more groundwater than expected. First thinking the water was from an uncharacteristically rainy season, they soon discovered there was an underground stream running directly below the building. To ensure flooding wouldn’t be an issue for future tenants, the team designed and installed a permanent pump system with floats to keep the water table from encroaching on the building.

A TEAM EFFORT
Outside, Bank of America’s 10-lane motor bank was demolished, and the additional space was used to expand the existing parking lot for new tenants. The team also installed contemporary ribbon windows and, in some areas, stripped the beige paint off the façade to expose the original,1940s red brick.
Throughout construction, the client occupied the fifth floor of the tower and was able to experience the project’s challenges firsthand. Their proximity made solving some of the project’s unexpected issues much simpler.
“When you’re repositioning a building, you have to marry the client’s vision with the existing capabilities,” says Mark Jones, regional vice president of Structure Tone Southwest’s San Antonio operations. “Being practically on-site, Stream Realty got to see what that really looks like and we were able to work through the challenges together.”
Now finishing up the extended parking lot, the Southwest team has also begun working on the building’s interiors. In fact, they’re even fitting out spaces for two of Grayson Heights’ new tenants.
Project Details
Size: 39,000sf (construction area); 60,000sf (total building)
Client: SA Quad Ventures
Architect: RVK Architects
Owner’s Rep: Stream Realty Partners
Engineer: Team Mechanical TX, Gerard Electric
Civil Engineer: Melas & Myers
Sector: Commercial
Completion: April 2019
