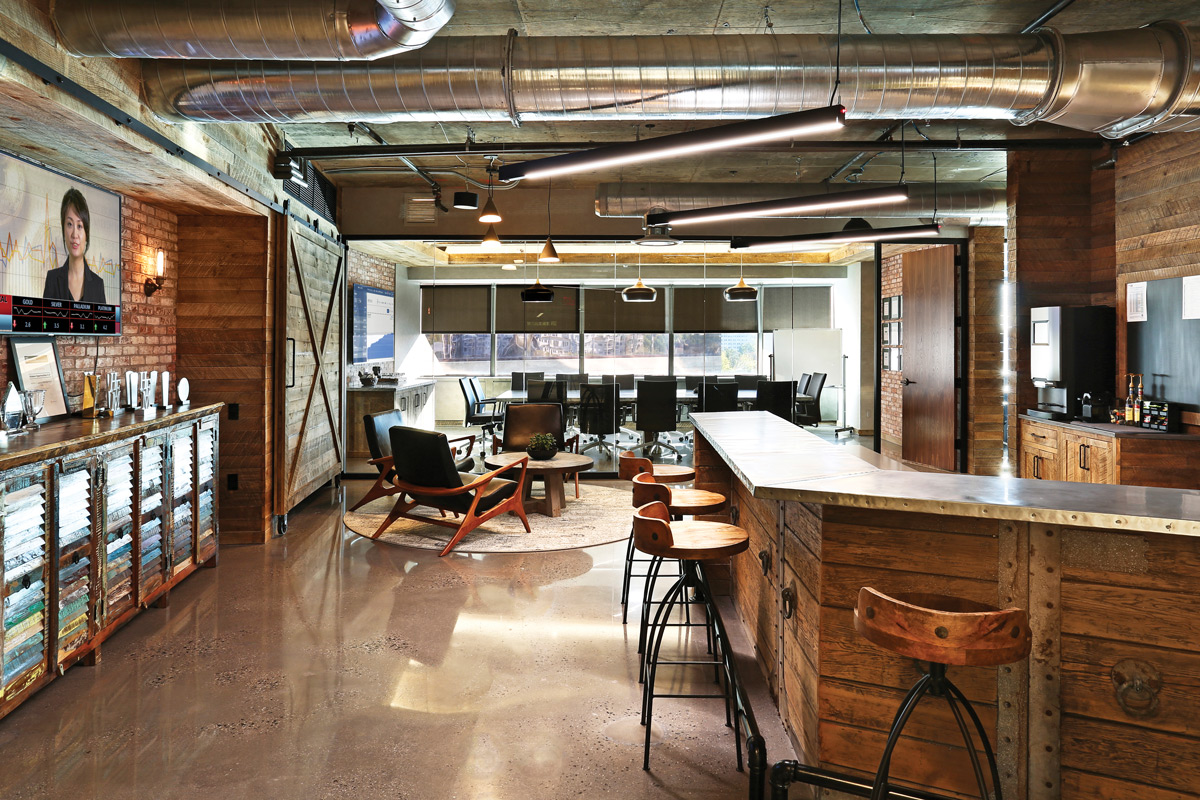CONTINUOUS LOGISTICS: Hildene Capital Management

Building trusting relationships and long-standing partnerships with their clients is a focus for Connecticut-based Hildene Capital Management. After relocating to a new, beautiful Stamford office, they have added another partner—Pavarini North East—to their impressive list. Hildene is a fairly young firm who wanted to look “different” from a traditional investment company.
Moving to a new space would accommodate their growing staff and reflect the fresh, creative approach they take to their work. Pavarini North East had worked in the building before and with the architect, Bavier Design, on fast-track projects, so they joined the team to realize the vision for the new office.
“Hildene wanted a warm, loft-like space that had character,” says Anne Bavier, principal and owner of Bavier Design. “However, the modern building was devoid of character and had low ceilings, so our design specified features to add it in, including white-washed brick, repurposed accent lights, reclaimed wood millwork and beams, polished concrete floors, and raw metal, as well as some colorful antiques and unique seating.”
Although it’s a somewhat small space at 6,400sf, the project was complex, right from the start. The striking design includes a number of features that require very specific coordination and an aggressive schedule, so planning and logistics became the team’s modus operandi.
“It was an effort of continuous logistics,” says Michael Donnelly, Pavarini project manager. “We had a plan in place and could start deploying each piece as soon as we were released on each key sub.”
THE FLOORS THE MILLWORK
The design called for polished concrete floors—no problem. The challenge, says Donnelly, came with the floor’s existing conditions, which required some intensive upfront work.
“The space originally had carpet throughout. The broker had removed the carpet and spread multiple layers of ARDEX over the remaining glue to help improve the appearance,” he says. “We spent over a month grinding it down to the original concrete.” The team did all the grinding at night, so not to disturb the building’s daytime occupants. After Hildene and Bavier Design approved the appropriate stain and sheen, Pavarini pressed pause on the floors to focus on the rest of the space.
“We protected the daylights out of the floors while we were working around them,” says Donnelly. “Once the glass partitions and ceiling work were completed, we finished them up with high polish and finish.”
THE CEILING
The ceiling, too, required a good deal of preplanning. The design included exposed ceilings with sprayed-on sound attenuation insulation. But once the insulation is installed, it can be easily chipped or damaged during the reinstallation of the duct work, cables, and other building infrastructure.
To avoid that potential damage, the Pavarini team laid all the systems out on the floor to reflect where they would be located on the
ceiling before the insulation was sprayed.
“We used that map to rough in the connections and do all the drilling before the spray went on,” says Donnelly.
 THE MILLWORK
THE MILLWORK
Perhaps the trickiest element of the project to plan for was the wood for the millwork. The architect and millworker sourced an old New England barn to supply the wood, which required a number of steps before the wood was actually ready to install. They first had to purchase the barn and take it apart to determine which portions were usable. Then those pieces had to be acclimated to
the right moisture content to ensure they won’t warp once installed.
“Timing, again, was of the essence,” Donnelly says. “If construction was going to begin on time, the wood from the barn had to start curing six to eight weeks ahead of time.”
Working as a team, Pavarini, Bavier Design, and Hildene were able to complete the complex space in just 10 weeks. At the same time, they formed a partnership they hope to maintain as the firm continues to grow.
“The team worked exceptionally well together to deliver this beautiful and unique space on an aggressive schedule,” says Bavier. “Hildene was very involved in the design, Pavarini took extra measures to ensure every detail was taken into consideration, and Peterson Engineering worked with the team to design an attractive duct work plan.”
Project Details
Size: 6,400sf
Client: Hildene Capital Management
Architect: Bavier Design
Engineer: Peterson Engineering Group
Sector: Commercial
Completion: October 2019
Project Highlights
- Reclaimed wood from New England barn
- 10-week schedule
- Polished concrete floors
- Exposed ceilings
- Detailed finishes such as hammered tin, split brick, wrought iron
