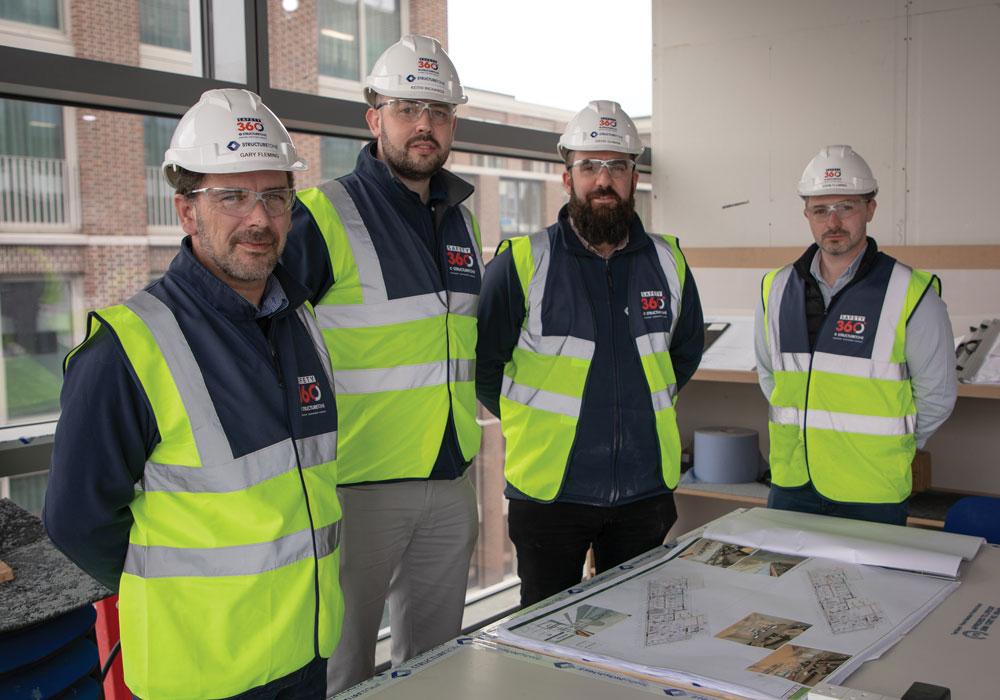TECHNICAL SERVICES: The Cornerstone of Refurbishment

In refurbishment projects, a building’s technical systems (aka “MEP” systems) are perhaps the most important piece. Why? These systems are the heart and veins of the building. In other words, a refurbished building won’t be a success without modern, functional infrastructure. But addressing these systems early—and thoroughly—is vital.

Gary Fleming, Technical Services Project Manager
DILAPIDATION REPORTS ARE KEY
Once we get into a building, the first task of our technical services team is to ascertain what exactly we are dealing with. Typically we are taking over base-build systems that are a number of years old and often suffering from less-than-perfect maintenance regimes. This refurbishment also often involves the primary plant items of these mechanical and electrical systems, such as boilers, AHUs and electrical power infrastructure.
Copies of the building’s Operation & Maintenance manual and safety file help provide some of that research, along with all maintenance records. With this information in hand, the tech services team can deploy the chosen electrical/mechanical contractor to carry out a complete survey of the building systems across all disciplines of the relevant electrical and mechanical systems. This “dilapidation” report needs to be as in-depth as practically possible. The more detailed knowledge we have about the actual performance and condition of the systems versus the designed performance, the more we can protect the project team and our clients from inheriting problems.
WATCH FOR THE GAPS
A common potential issue we encounter is gaps in the systems. To prepare for those as much as we can, we assess all the building’s hard services systems. This assessment may not always involve the typical mechanical and electrical system which we are augmenting as part of the fit-out, but it may be important nonetheless to have survey data. Systems such as underground drainage, lifts, bird control systems and storm and sump drain systems can be easily overlooked during initial dilapidations, yet become legacy problems if not fully documented.
TIME IS MONEY
While the main scope of the dilapidations survey is to outline the condition of the received building systems, it is crucial that we highlight any potential cost or programmed impact the report result may have on contracted works. These potential impacts should be identified and investigated early so that the construction team can come to the client with potential resolutions or alternatives.

WHERE’S THE UTILITY?
Finally, we do a deep dive into the status of utility connections, typically the water supply and foul waste, electrical power, fire protection, gas intake systems and telecoms. Discrepancies or shortcomings between these systems and what we are trying to build must be identified early since it can take significant time to rectify a large delta between required and delivered service capacities. These assessments can include everything from testing water quality and boiler/chiller performance to ensuring delivered air rates and fire protection system loop capacity are as expected.
While such a thorough analysis of a building’s technical systems may seem above and beyond the norm, it can save the owner years of costs and headaches. In one recent example in Dublin, after receiving our water quality analysis of the heating and chilled water systems, it became apparent that the recently completed base-build system was not in good condition. We advised the client team accordingly and, through diligent efforts, were able to ensure the base-build team completed a second cleaning. That added step ultimately delivered a clean system that avoids potential future problems to the fit-out works or to the client’s ongoing maintenance.
