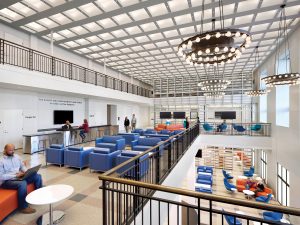Coworking and Collaborating at the Free Library of Philadelphia
The library as we know it is changing—and has been for years. Rather than simply housing books and other materials, today’s library is becoming a go-to public destination for all types of resources, including collaboration and coworking facilities.
The reimagined Parkway Central Library of the Free Library system in Philadelphia embodies this evolution. Opened in 1927, this majestic structure recently underwent an extensive renovation to transform its stacks area into three new levels of public amenities and offerings.
As envisioned by famed architect Moshe Safdie, the renovation removed the massive shelving in the stacks to create three new areas of public resources: the Marie and Joseph Field Teen Center (4,000sf), the Robert and Eileen Kennedy Heim Center for Cultural and Civic Engagement (7,200sf) and the Business Resource and Innovation Center, or BRIC (8,200sf). These new areas offer collaborative open space for public use as well as such features as bookable meeting rooms, specific research collections, and unique programming ranging from homework help to wireless presentation screens.
“One of the studies we did revealed that only about 33% of this big public building was actually open to the public,” says James Pecora, vice president of property management for the Free Library. “An idea emerged to improve that ratio by clearing out some of this interior space to make room for new programming”.
PRESERVING THE PAST
In reinventing the space from a book repository to a public gathering place, the library wanted to preserve as much of its original character and materials as possible. However, after nearly 90 years of use, “a lot of what we were finding wasn’t in the best shape or was simply unsafe,” says Joe Chipman, superintendent for LF Driscoll, who led the renovation. “It became a challenge figuring out what we could salvage and what we couldn’t form a structural and safety perspective.”

Given these discoveries, the design team adjusted the plans slightly to pay homage to the original spaces in certain areas without necessarily reusing those materials. Pieces of the original steel shelving in the stacks, for example, were incorporated into screens and artwork. A trellis ceiling pattern evokes the decorative ceiling of the original space as well as the grid motif of the shelving. In fact, the LF Driscoll team was able to leverage the existing structural system for the stacks to accommodate the trellis. “The structural elements were already there,” says John Haught, LF Driscoll project executive. “So before we did the demo, we built 30% to 40% of the trellis drywall enclosures since they would be tough to get back to.”
The pink marble floors of the stacks, however, were a different story. The marble had been epoxied into the structural framing, which at first glance made salvaging them look challenging. But Chipman and his team devised a way to essentially “pop” out sections during demolition so they would not shatter while being removed. In the end, 14,000sf of marble was salvaged and reused to build a parallel staircase to the library’s original stairs. The new staircase named the William B. Dietrich Grand Staircase blends in perfectly with the original and connects the existing spaces to this new area seamlessly.
A PUBLIC “WORKPLACE”
Now, not only do library customers have access to the typical reading and research materials as they always have, but they also can use the library as a resource for collaborative work, from holding public meetings, to hosting lectures, to booking small conferences and practicing their business pitch. The BRIC and Heim Center have become well-used public “working” spaces, in ways, says Jim Pecora, they didn’t expect.
“These were really intended to be self-programmed spaces,” he says. “They have organically become immensely popular with hundreds of bookings since April. We didn’t necessarily plan on these uses, but we knew they needed to be flexible, and now we’re adapting to set up these spaces most effectively to support events like business conferences.”
The Parkway Central Library was, in essence, an adaptive reuse of what libraries once were into what they are and will be. “A lot of things come together here—skills, people, programs,” says Pecora. “It’s as unique a reuse project as I have ever worked on.”
