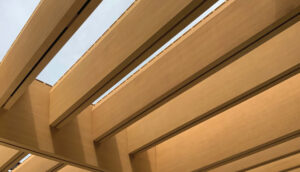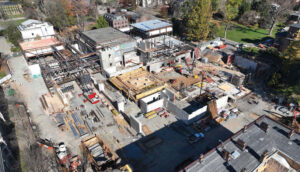Cultural Connection: The Princeton University Art Museum
Art creates connections. And for the Princeton community, next year will see the reopening of a new and improved art museum that will, as the university puts it, “bring the university community together and serve as a cultural gateway to the Princeton campus for the wider public.”
The Princeton University Art Museum—one of the oldest art collecting institutions in North America—will be located on the site of the previous museum. With construction led by LF Driscoll, the 144,000sf facility will be spread over three floors, a significant expansion. In fact, the new museum will increase educational spaces by over 300% and the exhibition area by nearly 65%, not to mention the added accessibility of fewer floors.
The design is a piece of art in itself—a unique combination of concrete, structural steel, bronze, and glulam (glued laminated timber) beams. That distinct combination of structural elements defines not only the museum’s design, but also its construction. Now underway for almost two years, construction on the project has entailed intense planning and coordination to tackle potential challenges. How have they managed it so far?
1. Prepping. With such a variety of structural components—and required specialist subcontractors—the LF Driscoll team had to very clearly define the scope, safety requirements, and logistics of working together on the site. “Between the steel erector having two cranes, the glulam contractor having a crane, and the concrete contractor having a crane, it’s a chess game of logistics here,” says Al Sampson, LFD superintendent.
components—and required specialist subcontractors—the LF Driscoll team had to very clearly define the scope, safety requirements, and logistics of working together on the site. “Between the steel erector having two cranes, the glulam contractor having a crane, and the concrete contractor having a crane, it’s a chess game of logistics here,” says Al Sampson, LFD superintendent.
2. Sharing. Add to that the other projects happening
on campus, and it became a perfect storm—making it perfectly clear that coordination was a must. “The university estimates that the peak of manpower across their projects is thousands of workers,” says Sampson.
3. Respecting. Now add an active college campus, bustling with students and staff traveling between dorms and academic buildings, to say nothing of public visitors to the campus. “Access to the jobsite is tight and challenging, along with noise restrictions,” says Ken Innella, LF Driscoll president. “We had to plan strategically for middle-of-the-night deliveries, academic breaks, and weekends. From the beginning, constant communication with the Princeton team has made this all come together.”

4. Protecting. The glulam beams are delivered to the site as a finished product—but they are also part of the building’s structure. So, that means they have to be installed into the superstructure without compromising their condition, including weather protection and even just getting them to the site—the largest beams are over 70 feet long. “It was a highly coordinated effort with an escorted load permit to bring these beams down from Canada,” says Sampson. “We also worked with the university to reestablish some access and entry points with added paving and regrading to make it safe for these vehicles to pass through.”
5. Connecting. Wood has a very different tolerance from structural steel, and then again from concrete. Glulam has the tightest tolerances because of the way the beams connect to each other. The LFD team had to invent ways to adjust the steel to accommodate the glulam tolerances and work with the concrete. “It has taken lots of coordination to get those structural elements to work together as designed,” says Bill Shaeffer, LFD project director. “It’s really astounding to see it fitting together.” For the university, the new facility’s opening in late 2024 will mark the latest chapter in the art museum’s storied history.
For LF Driscoll, the project has presented an opportunity to support the arts and the greater Princeton community. “ The culture of teamwork fostered by Princeton has just been incredible,” says Innella. “This is a very special project that will undoubtedly become a cultural landmark for the entire community and the nation.”
Project Details
Client: Princeton University
Location: Princeton, NJ
Size: 144,000 sf
Architect: Adjaye Associates (design architect); Cooper Robertson (executive architect)
Engineers: Silman (structural) Kohler Ronan (MEP)
Sector: Education/Cultural
