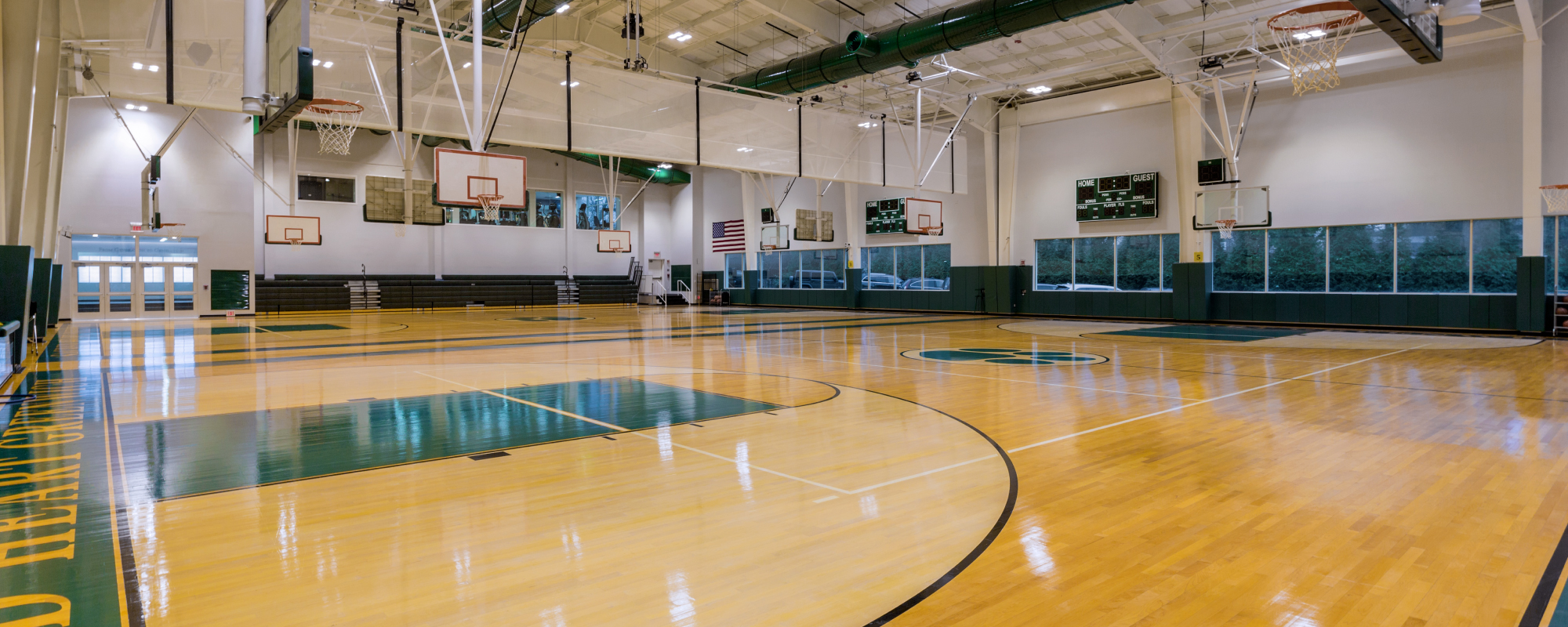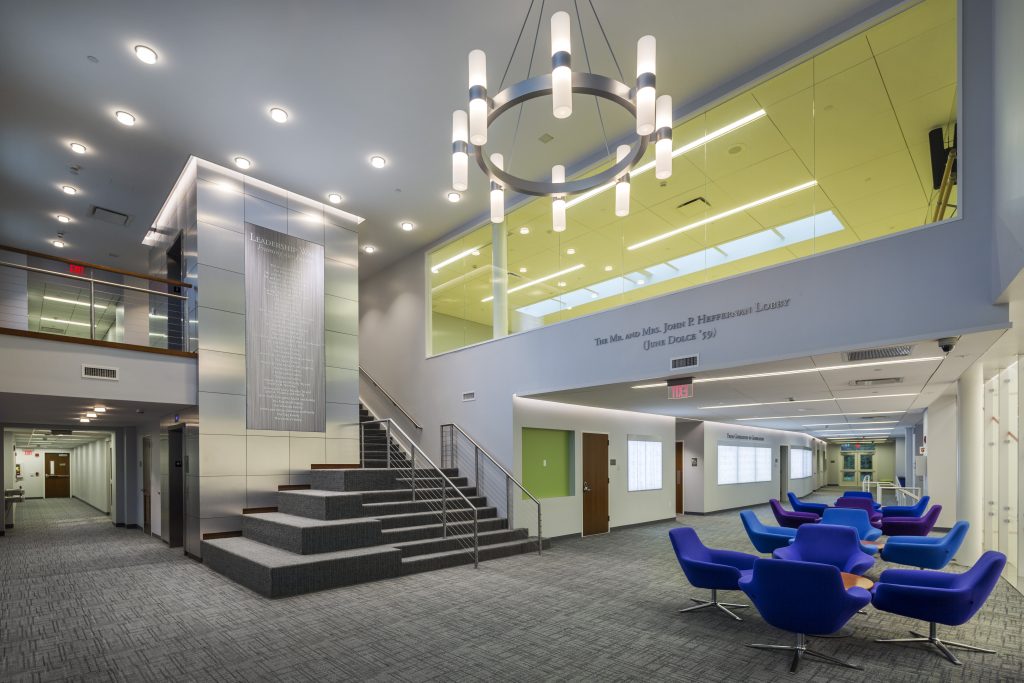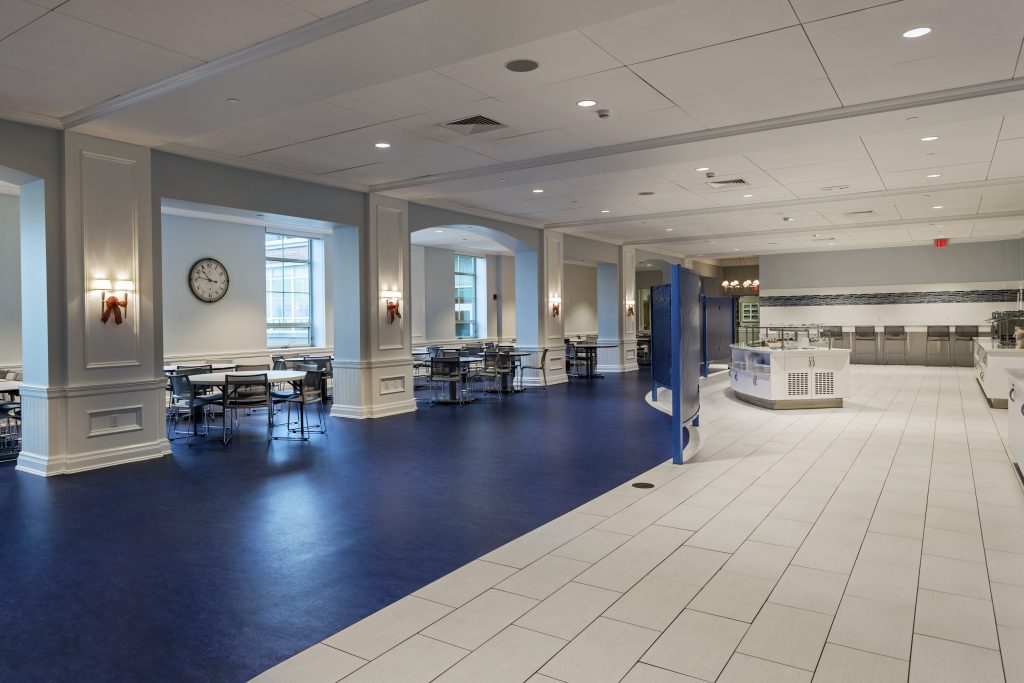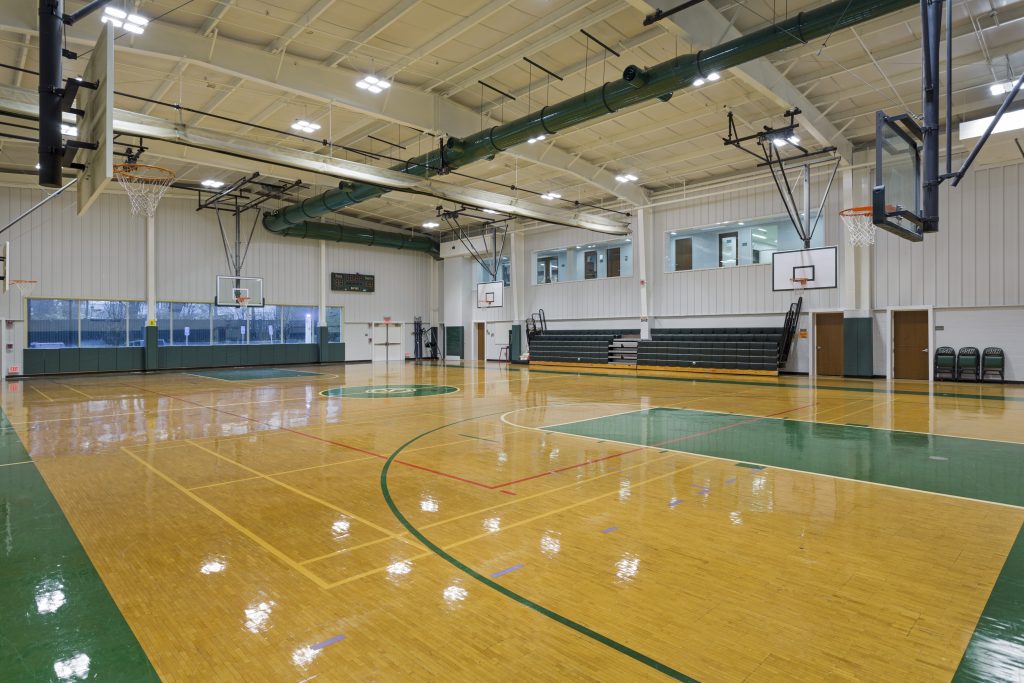A Culture Of Excellence, On-Field And Off
Since 1848, the students at Sacred Heart Greenwich in Connecticut have committed themselves to a history of excellence, as students and community leaders. That commitment extends to athletics, too, where an age-appropriate approach to wellness and fitness carries on from kindergarten well into high school.
With more than 730 students and 55 sports teams to serve, the school needed to upgrade its aging athletic facilities. With the help of Pavarini Northeast Construction team, the school settled on building a new 35,000sf athletic center to complement their existing gym, offering more team sport facilities as well as areas dedicated to health education, conditioning, yoga and sports medicine, among other features.
An organized playbook
With so many student athletes learning, practicing and competing in a constant rotation of activities, Sacred Heart’s courts and fields are in high demand. That meant the construction team needed an efficient, organized, well-communicated plan that allowed these fitness areas to remain open.
“We had a lot of logistics to work through,” says Glenn Mazzeo, Pavarini’s project manager. “We knew what we put on paper could change daily, so we had to communicate everything.” Those communications included presenting the four phases of the construction plan to the Town of Greenwich, indicating how each phase would affect the area’s roads and other infrastructure. And, of course, the team was in constant communication with the school, coordinating with them to install safety measures to ensure students, staff and visitors—including those to the coed Barat Center for Early Childhood Education and the head of school’s residence—remained well outside of construction areas. Between site fences, protection barriers and ample signage, the team created a safe haven for those traveling between the main school and the athletic facilities.
To complicate matters, construction was not limited to the new athletic building; the project also included renovating and adding 5,000sf to the adjacent dining hall, building a new maintenance facility and storage shed and repositioning the access road between the existing gym and the school’s main buildings to direct traffic around the new facility. All combined, the entire center of campus was essentially under construction, meaning expert project management was critical.
“As always, communication was crucial to keeping everyone on the same page with so many projects happening at once,” says Mazzeo. “Our team worked with the school daily to share our plans and progress and to make sure the campus community was aware of what was happening.”
Top of their game
With its new, state-of-the-art athletic center, Sacred Heart now offers its student-athletes the full cycle of fitness and performance. Three basketball courts and four volleyball courts help up the game of those teams, while the six new squash courts allow the squash team to practice and compete on campus. The new training room includes cardio and rowing machines, a powermill, free weights and other strength-training equipment. To help with injury prevention and recovery, the facility now offers a yoga studio and a new sports medicine center that includes a chilled hydrotherapy system.
And with the new access road now along the campus perimeter, the space between the facilities has become a central plaza with brick pavers, an outdoor gas fireplace and a fountain. The new plaza has united all of the buildings, reinforcing the school’s tradition of connecting the mind, body and spirit.
Project Details
Company: Pavarini
Size: 40,000sf/4 buildings
Owner: Convent of the Sacred Heart
Architect: James G. Rogers
Engineer: Werner Tietjen PE
Owners Representative: VVA
Services: Construction Management
Sector: Education
Completion: August 2015



