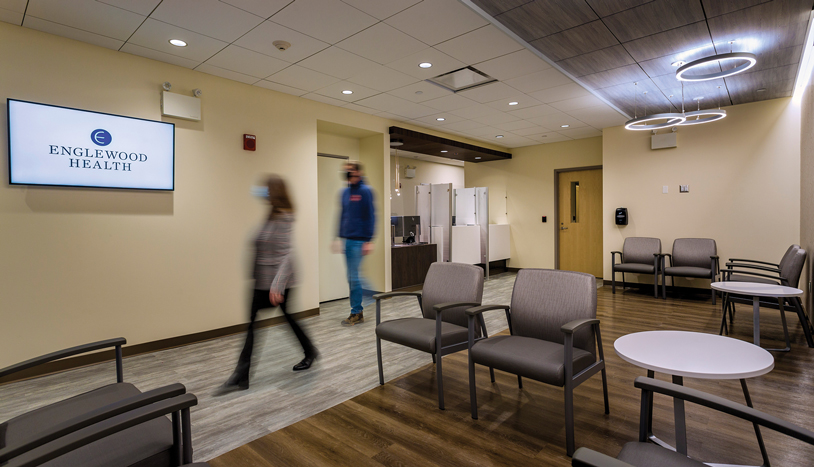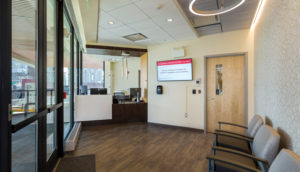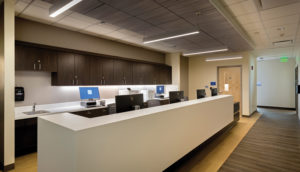Englewood Health: When, Where, and How People Need Care
 When Englewood Health decided to expand in Hudson County, New Jersey, they chose one of the fastest growing markets in the state—Jersey City. Nestled between the Hudson and Hackensack rivers, Jersey City’s ease of access and proximity to NYC has made the area highly sought after by developers, businesses, and residents alike. Englewood Health’s mission to meet the health and wellness needs of the Jersey City community led to a 72,000sf one-stop shop for medical services in the historic Journal Square neighborhood. They partnered with Structure Tone to bring the facility to life.
When Englewood Health decided to expand in Hudson County, New Jersey, they chose one of the fastest growing markets in the state—Jersey City. Nestled between the Hudson and Hackensack rivers, Jersey City’s ease of access and proximity to NYC has made the area highly sought after by developers, businesses, and residents alike. Englewood Health’s mission to meet the health and wellness needs of the Jersey City community led to a 72,000sf one-stop shop for medical services in the historic Journal Square neighborhood. They partnered with Structure Tone to bring the facility to life.
 PHASE ONE–BRINGING ENGLEWOOD HEALTH TO THE JERSEY CITY COMMUNITY
PHASE ONE–BRINGING ENGLEWOOD HEALTH TO THE JERSEY CITY COMMUNITY
Phase one of the project—which included a walk-in urgent care center and an orthopedic surgery practice on the ground floor, plus primary care and multi-specialty medical and surgical practices on the second—began in July 2021, when materials shortages and long lead times were major concerns. The spacious site, however, did help the team manage these challenges effectively.
“The floors we weren’t actively working on provided the luxury of storage space,” says Structure Tone project manager Paul Marks. “Manufacturers and vendors could ship directly to the site when the materials were available, and the parking garage had a drop area and spaces for contractor parking.”
Keeping the needs of the ground floor tenants in mind was another consideration for the team, particularly as they installed and upgraded the structural components below the slab. “We went to great lengths to minimize penetration into occupied spaces—especially the bank and its high security vault,” says Marks. “This meant changing the planned location of some of the bathrooms, engineering the sink drains to pump up through the ceiling rather than down through the floor, and a lot of off-hours work.”
 PHASE TWO–IMAGING IS EVERYTHING
PHASE TWO–IMAGING IS EVERYTHING
The trust built between the Structure Tone team and Englewood Health during phase one led to bringing the same team back for phase two of the project. This phase involves construction of
another 28,000sf on the third floor dedicated to a specialized imaging and therapeutics center. The state-of-the-art imaging center will offer technology for advanced diagnostic testing, including
digital mammography, MRI, ultrasound, X-rays, and cardiovascular testing.
This third-floor location did create some challenges. MRI equipment is typically placed on a ground floor due to the weight and necessary anti-vibration flooring components. To account for that, the bid for the project called for installing new slab for the MRI area. But the Structure Tone team’s experience with older buildings inspired a different approach. “We were able to leave the existing slab and reinforce underneath it,” says project executive Joe MacInnes. “Since the entire third floor subfloor preparation was completed during the second floor construction, we minimized the need to go back downstairs once it was occupied by the clinics and offices.”
The team also had to carefully prepare the logistics for getting the MRI into the building— via crane. Time and cooperation were of the essence, not only because it required shutting down Kennedy Boulevard, opening and closing the side of the building, and flying in a heavy piece of medical equipment with a crane. But also, MRI machines require hard and fast timeframes around their start up process.
“While we are closing the side of the building and installing the necessary shielding in the façade and the interior components of the room itself, MRI technicians will be prepping and powering up the MRI and ensuring that its helium supply is kept at the optimal temperature,” says MacInnes. “It’s very involved.”
PLANNING MAKES PERFECT
The new facility is getting busier and busier by the week as Englewood moves in more services for the community. And the Structure Tone team is proud to see how their efforts to plan and phase the project paid off.
“It’s an accomplishment to have an owner who is this happy with our team and with the project we delivered,” says project executive Stephen Maszczak. “We’ve really worked hard and are proud to have another impressive outpatient ambulatory care center in our portfolio.”
Project Details:
Location: Jersey City, NJ
Size: 72,000sf
Client: Englewood Health
Architect: RSC Architects
Engineers: ICOR Consulting Engineers
Sector: Healthcare
Completed: September 2022
