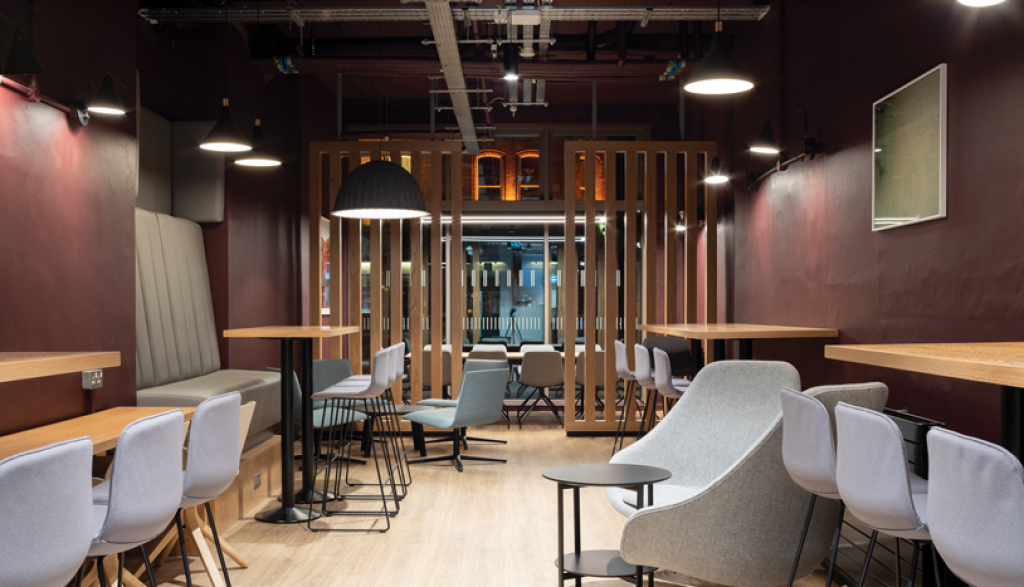Feeding the Future

Trinity College Dublin was founded in 1592—nearly 500 years ago. Needless to say, history is integral to the campus and its culture. At the same time, the college is one of Ireland’s most prestigious and progressive and has made it a point to integrate its historic campus within and among the dynamic Dublin cityscape.
The restaurant within the new business school is one such example. Developed and led by Sodexo, and fit out in a design-build partnership of McCauley Daye O’Connell Architects (MDO) and Structure Tone Dublin, the restaurant is housed within the brand-new business school but connects to a series of historic houses. With this unique design scheme as the foundation, the project was an interesting prospect right from the start.
“This opportunity came at a crucial juncture in the school’s development, and we soon came to realise that the school was looking for more than just great catering and hospitality for its landmark building,” says Deirdre Saunders, account director at Sodexo. “With this in mind, we built on our experience of operating elite business schools around the world to improve the flexibility of the space and provide better connectivity, as well as more social learning areas combined with traditional dining”.
DREAM TEAM
With only about 10 weeks to complete the project, collaboration and determination were crucial across the board. As a design-build unit, Sodexo, MDO, and Structure Tone partnered right from the start to value engineer the design into one that better fit the fast-track schedule and the client’s cost envelope—all while maintaining the end product the designers intended. In fact, one of the reasons the team was selected for the job was their detailed design-build strategy, which combined Trinity’s exemplar design concepts with Sodexo’s requirements in 3D models.
“I give total credit to our estimators and the design team for taking that on,” says Barry Doyle, project manager at Structure Tone Dublin. “What’s in the flesh now reflects massively on the design intent.”
The process also involved a good deal of input from the students themselves. Sodexo introduced a “student experience manager” role to the construction project team to serve as the liaison to the students who would be using the space, including getting feedback on everything from space use to food options.
“Developing a food offer to meet the needs and tastes of a diverse population is crucial to the commercial success of the catering and hospitality service,” says Saunders. “To shape the food, we undertook over 300 separate interviews on campus, targeting existing students from the business school.”
FROM NEW, TO NEWER
Because the base building for the new school was already underway, the Structure Tone team was entirely dependent on that project’s scheduling, meaning collaboration, again, came into play.
“This wasn’t a typical commencement of a project where we make our schedule and begin,” says Doyle. “We had many meetings with the college and base building contractor to work through how and when we could get going on each phase.”
Take the plant room, for example. The restaurant and associated kitchen equipment had to be served by the existing MEP system of the new building. The design-build team worked with Sodexo to determine how the plant room should be constructed to accommodate the needs of a kitchen and how those systems tied into the master MEP infrastructure.
However, the plant room wasn’t ready for fit-out until just weeks before the turnover date—which left a lot to do in a small amount of time.
“We had to take an empty box and build the MEP infrastructure within it in just three weeks,” Doyle says.
“Coordination becomes very specific in that tight a timeframe. Everyone had the best drive and will to make it happen.”
WELCOME HOME(S)
Another interesting element of the project was the tie-in to the historic homes. Built in the early 1800s, the houses serve as the receiving areas for the restaurant, with the servery and kitchen spaces filling in behind them in the new construction.
The design of the restaurant leveraged that historic character and incorporated the limitations the team had on how they could work with these protected structures. Nothing could be directly fixed into the plaster walls, for example, so new elements and building infrastructure had to be incorporated in other ways to connect to the new construction area. The heating system uses radiators rather than modern HVAC units to blend in with the homes.
We had a very clear directionto maintain the quirkiness and charm of those houses”, Doyle says. “It’s worked out so well, it’s almost as if the new building has always been connected to them.”
Since opening in late September, the restaurant has been bustling with activity as the only dining facility in this new section of campus.
“We’ve created something we are all very proud of, something we believe fits the needs of the students and staff at Trinity College and a place that will connect people through good food and inspiring surroundings,” says Saunders.
Project Details
Size: 10,000sq
Client: Sodexo/Trinity College Dublin
Architect: McCauley Daye O’Connell Arcitechts
Sector: Hospitality/ Higher Education
Completion: September 2019
Project Highlights
- Fast 10-week schedule
- Integration with base builder
- Integrated sustainably sourced material
