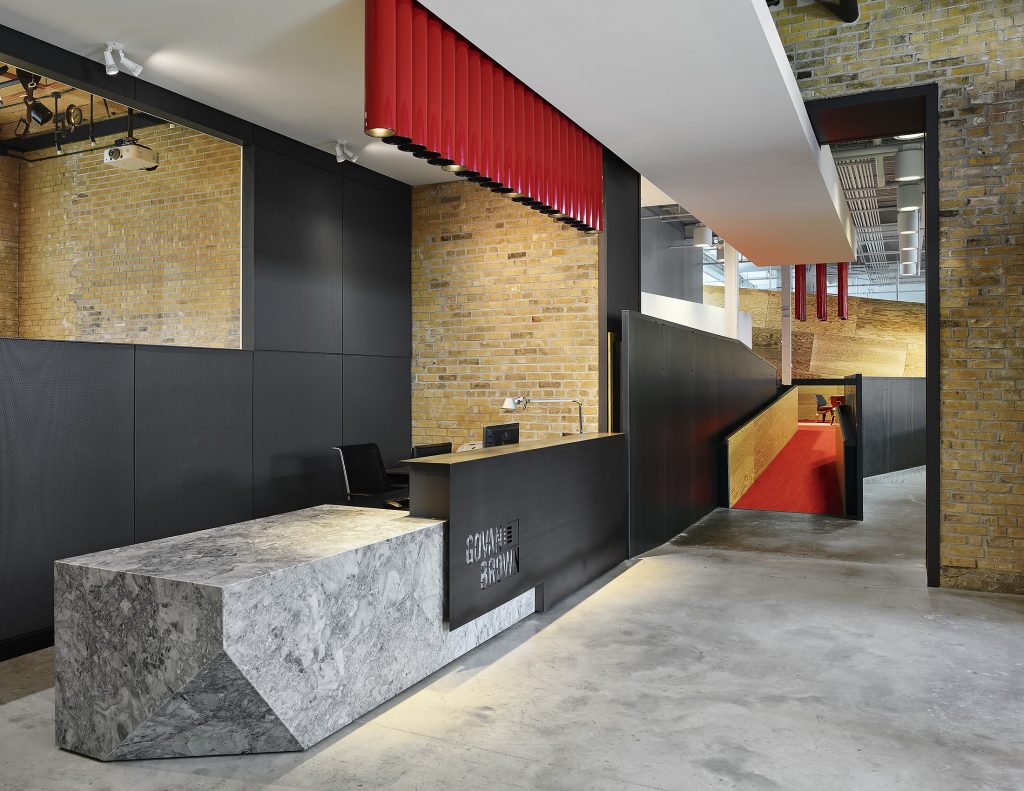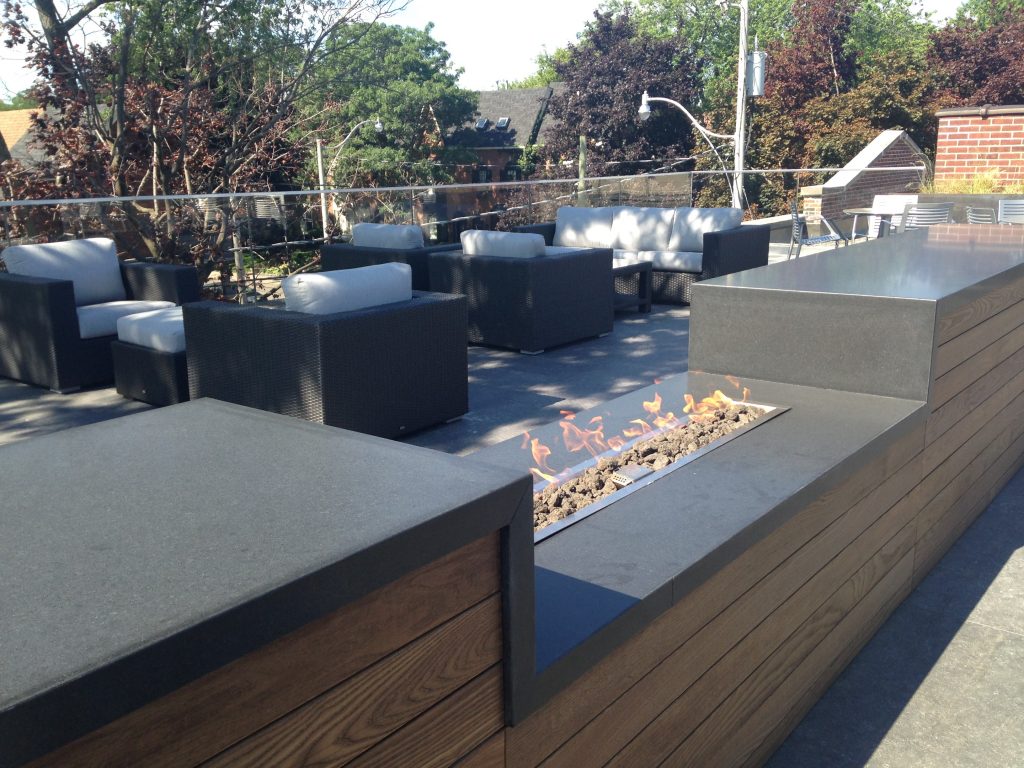FIRSTHAND EXPERIENCE: Govan Brown’s HQ

Once a heavily industrial area, the Junction neighborhood in Toronto has steadily transformed over the years into a sought-after place to live and work. When Govan Brown decided to relocate its headquarters to the Junction, however, the success of that revitalization had not yet been realized.
“It was a bit of a sketchy area and the building we were considering looked like it hadn’t had any investment for decades,” says John Brown, Govan Brown senior partner. “When we actually bought it, at one point I thought, ‘What did we just do?!’ But once we saw the potential of the building, it all started to make sense.”
Since then, Govan Brown completely transformed the building from a former metal processing plant into a modern, inspiring, collaborative workplace, and the surrounding neighborhood has become, arguably, the “hippest” part of town.
BUILDING A BRAND
The idea to move came after years of operating in the same, small office space. By 2012, staff numbers had skyrocketed and the space had become incredibly cramped. What’s more, the office simply wasn’t up to the standards of a productive work environment.
“There were no meeting spaces, no café areas, no brand,” says Brown. “There was nothing to make us stand out as an interiors business.”
The new building essentially provided Govan Brown with a blank slate. The industrial building’s high ceilings lent themselves to an open-plan layout, but the team needed to reinforce a good deal of the structural infrastructure and reconstruct the building’s MEP systems before the true reconfiguration could begin.
In addition, there were, of course, a lot of unknowns—plus the full workload of their clients’ projects to manage. The key, says senior partner Jon Taylor, was to plan ahead. They assigned a dedicated project team to manage the Govan Brown HQ project so that the rest of their staff could remain focused on their client projects. They also factored in plenty of time for the surprises they knew would arise.
“The way you plan for the unknowns is to accept that there will be some,’’ says Taylor. “The experience really was a testament to good construction management.”
WORK HARD, PLAY HARD
So the project team dug in, working with architect Giannone Petricone Associates to create a 42,000sf collaborative, productive workplace, including open-concept work stations, a board room and other meeting areas, a café and even a carpenter’s shop where employees can work on innovative ideas.
The office is also well stocked with places for play—from an in-house gym and clubhouse complete with games like pool and foosball to a roof deck lounge with a stone fireplace and BBQ facilities. All of these features are surrounded by the exposed wood and brick reminders of the building’s history, blended with more modern finishes and furniture.
After a few years in the new space, the Govan Brown team can attest that the office has become a key factor in employee recruitment and retention and a priceless showpiece for demonstrating Govan Brown’s capabilities as an interior contractor—and what you can do with an extremely challenging site.
“We approach clients with a higher sense of empathy now,” says Taylor. “Having lived and breathed the process, it helped us better understand what goes into repositioning a building and made us better construction managers. We’re still very, very proud of it.”
Project Details
Size:
42,000sf
Client:
Govan Brown
Architect:
Giannone Petricone Associates
Engineer:
Smith + Andersen
Sector:
Commercial
Completion:
November 2013
© Photos courtesy of Richard Johnson.

