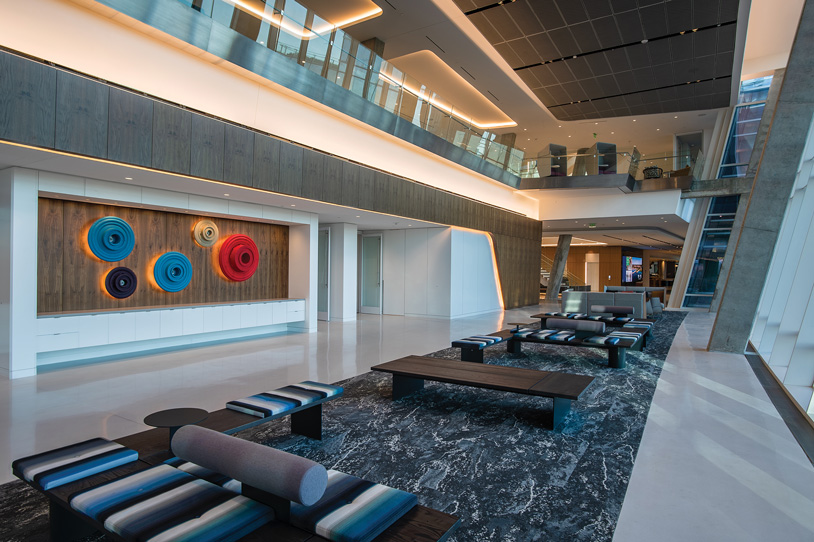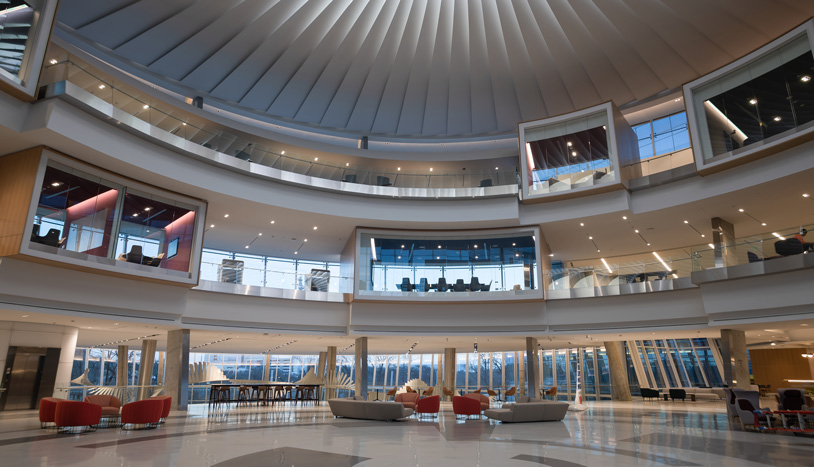FLYING HIGH: American Airlines’ Expansive HQ

Averaging 6,700 flights a day that reach hundreds of destinations across the US, American Airlines is one of the nation’s top choices when it comes to air travel—yet their headquarters hadn’t been revamped in nearly three decades. Armed with a clear goal and 300 acres of land in Fort Worth, Texas, the company set out to build a cutting-edge campus for their global operations.
With plenty of space and big ideas to fill it, American Airlines partnered with Crescent Real Estate to bring their vision to life. The plan for the company’s international headquarters included the new construction and fit-out of of four eight-story office buildings and two two story buildings that connect to a central four-story amenity hub known as “Town Square.”
BREAKING IT DOWN
1.3Msf altogether, this project required an extremely organized approach to meet American Airlines’ quality standards and timeline. Selected to fit out all seven buildings and the amenity space, Structure Tone Southwest assigned a superintendent to each structure, while a general superintendent and more broad project management oversaw the project’s overall progress.
“On a project of this size, the key is to break up the square footage into manageable chunks,” says Gary Reed, Structure Tone Southwest account executive. “Once we assigned each building a super, they knew exactly what they owned and were able to execute.”
The team worked closely with another general contractor, who was completing the core-and-shell work as Structure Tone began the interior. Every two weeks, two new floors were turned over to the interior crews, who then verified that all elements were in compliance with the scope—including the raised access floors, which house the buildings’ air distribution, power, and data lines.
SCALING UP
While this staggered system allowed both construction teams to work in the buildings simultaneously, the sheer scale of American Airlines’ complex required lots of collaboration between all players. For instance, as more and more floors were turned over, Structure Tone SouthwestGo to https://stobuildinggroup.com/southwest/ kept adding people to their team. Where a typical project would only need about six staff members on site, this project required four times that amount—and the people they managed also grew in numbers as the project progressed.
“Between the other contractor’s 1,200 laborers and the 600 people our team managed, there were around 1,800 people working on site at once,” says Urmil Shah, Structure Tone Southwest project executive. “On one hand, we had to make sure our space and finishes didn’t get damaged, but we also had to guarantee none of our team disturbed the hardscape or landscape.”
To avoid any issues down the line, both contractors and the developer met weekly to discuss everything from safety expectations and logistical issues to general best practices when sharing a site.

INFORMATION OVERLOAD
Managing information was another challenge. Due to the size and complexity of the project, there were a lot of updates to the design to ensure American Airlines was completely satisfied with the finished space. With several structures under construction at once, the team relied on PlanGrid and Structure Tone’s information management team to process and communicate each change, guaranteeing everyone on the project was operating off the most up-to-date information.
FINISHING TOUCHES
The size of the project did not discourage American Airlines from incorporating an abundance of detail into the headquarters’ finishes. From wall graphics to sizable sculptures, every inch of the final product was designed by Gensler and their branding team to align with the airline theme and remind employees of the company’s purpose.
Airline Art. Some of the iconic pieces featured in the new office—several of which were built by American Airlines’ own maintenance staff—include reimagined landing gear, an engine cowling from an American Airlines’ plane, a custom-made, oversized seatbelt, and a sculpture made entirely of aircraft safety cards. On nearly every floor of every building, graphics of airport maps and flight plans, as well as 3D wall art like painted wheel covers, enhance the open office environment.
AV Impact. The new space’s communication technology is equally impressive. Nearly every corporate office needs high-end AV technology and equipment in conference rooms, but American Airlines kicked it up a notch by installing five 16ft-wide video walls throughout the buildings to more efficiently communicate with their 6,000 employees.
Amenities. In the center of the office buildings, the Town Square offers staff access to modern amenities, including 13 restaurants, dining areas, a marketplace, and a credit union. As the headquarters’ main entrance for visitors, the hub also houses two game rooms, a travel desk, retail store, and a collaborative area known as the “Nav Bar.”
As the interior spaces wrapped up, American Airlines was able to begin their four-month move-in process on the dates predicted eight months prior—something Shah is particularly proud of: “When you look at what we achieved, on top of so many RFIs and so many change orders, we managed through without pushing the schedule and without impacting any of the moves.” Today, the airline’s master planned, global HQ—complete with 30 floors of premier commercial office space and over 200,000sf of specialty amenity space—is up and running.
“American Airlines is a fixture in Fort Worth, and this project sets the stage for their continued growth here,” says Joseph Cribbin, president of Structure Tone Southwest. “We are extremely proud to be part of that.”
Project Details
Size: 1.3Msf
Client: American Airlines
Owner’s Rep: Crescent Real Estate
Architect: Gensler
Engineer: Silman I.A. Naman + Associates
Sector: Commercial
Completion: September 2019
Project Highlights
- 7 commercial buildings
- Spanning 300 acres
- 5 16ft video walls
- 204,000sf of amenity space
- 30 floors of office space
- Targeting LEED® Gold
