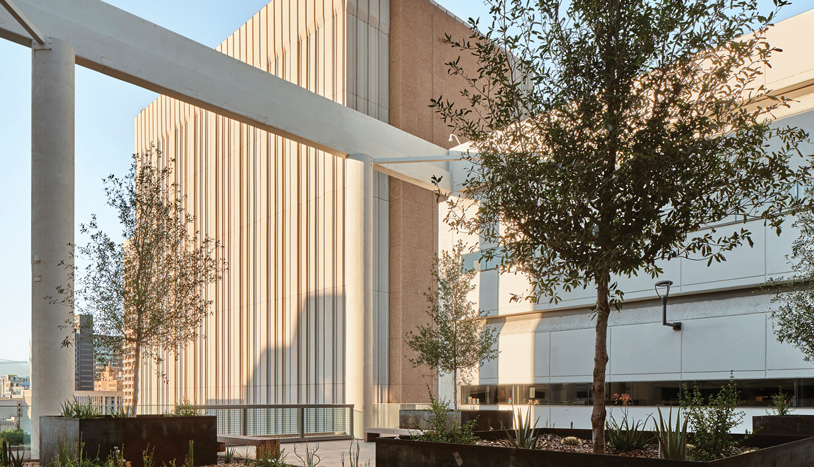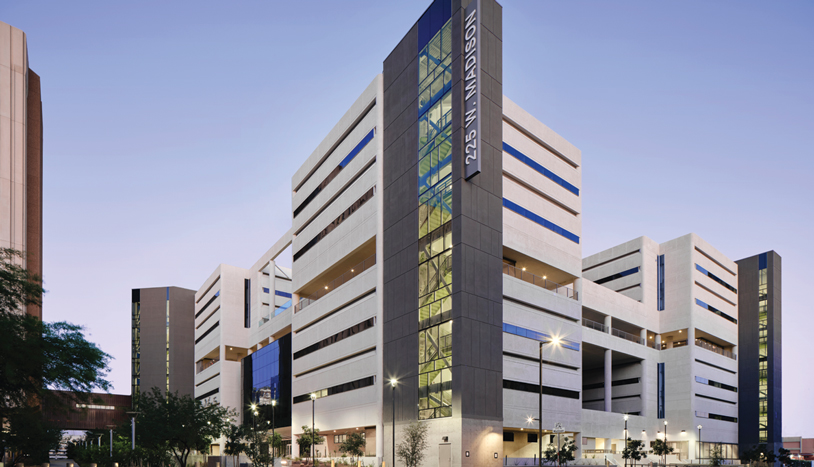Former Jail Finds New Life

In late 2019, the Madison Street Jail, having sat empty for 10 years, finally saw the light of day. The 8-floor structure, originally designed for isolation, with only discrete, 8in horizontal windows to the outside world, was transformed into 6 floors of open, light-filled, Class A office space. The renovated space is now home to some 900+ workspaces for Maricopa County Officials, including the County Attorney’s Offices.
Although the building was initially considered for the site of a new correctional facility, it was ultimately much more cost effective to repurpose the existing structure for county office space. According to LaytonGo to https://olddomain.com/ executive vice president Andrew Geier, “Choosing an adaptive reuse renovation over a demolition and rebuilding on the same location saved the county nearly $70 million.” The old jail building was also conveniently connected by skybridge to the county courthouse building, making the space ideal for the then-scattered county officials.
ALL-AROUND CONSERVATION
In addition to conserving tax-payer money, this project presented a significant opportunity for material conservation and sustainable building. The building was demolished down to the shell, leaving a bare concrete structure and a large remnant of metal from cell bars and staircases. Over the course of the 9-month demolition, a grand total of 3,149 tons of metal were recycled, and an additional 13,601 tons of materials were diverted from landfills. In total, 96% of building materials that were removed were sustainably disposed of.
A nod to this project’s sustainable measures, this reuse design includes a rooftop garden where the inmate rec yard used to be. This feature, uncommon among government buildings, provides a scenic and convenient open-air space for county employees to take breaks without having to pass through security.
SUSTAINABILITY REQUIRES STRATEGY
While reuse renovations are arguably the highest form of sustainability in construction, they do require a great deal of strategy and adaptability, and this project was no different. Given the building’s location on a busy street corner and next door to a fully operational courtroom, strategic planning was a crucial part of minimizing interruption to the surrounding area. During demolition, debris had to be carefully removed and separated prior to recycling, so elevator shafts were utilized as chutes to collect materials.
Due to the building’s age and state of disrepair, the existing columns had deteriorated and required reinforcement with steel column wraps and fiber reinforced polymer. Other areas of the structure, like the rooftop garden, were also reinforced since the original construction was not designed to sustain the additional weight of such features. Another foundational part of the rebuild was to create 2ft raised access flooring on four of the six floors. The modified floor plan was paramount in creating a welcoming and functional office space—it allowed for higher ceilings on each floor and larger windows at a normal viewing height. The 2ft access has the dual purpose of housing the building’s HVAC system.
 FRESH TAKE ON AN OUTDATED DESIGN
FRESH TAKE ON AN OUTDATED DESIGN
The Maricopa County Office Building has several distinctive features: 8in wrap-around windows, a skybridge connecting the office building to the courthouse, and new steel staircases on the exterior corners. The iconic 8in wrap-around cutouts were maintained from each of the original eight floors. With the restructured six-floor plan, the cutout design alternated, with four cutouts enlarged to fit the new 30in-tall ribbon windows and the other four enclosed with stucco to maintain the building’s original, unique exterior.
The skybridge to the operational courthouse posed another significant challenge. The skybridge walkway had to be restructured to slope down to meet the entrance to the courthouse on the other side, because of the 2ft overall raise in flooring. Due to the active driveway directly underneath, construction on the skybridge had to be limited to late nights and weekends, when the county had confirmed it would not be in use.
The addition of steel stairways on the corners of the building added a modern look to this previously outdated building. It also allowed for the removal of some existing interior stairwells, further adding to the usable space on each floor. Unfortunately, the existing building was skewed at an angle and did not initially align with the steel staircase. A perfect fit would have been ideal to maintain quality, but in the end, the staircase was adapted to fit without sacrificing the integrity of its structure.
Layton project manager Andrew Melis marveled at the overall transformation of the finished project. He takes pride in “being able to take something that potentially didn’t have a space or a role anymore and bringing it back to life.” Although reuse renovations come with a myriad of logistic complications, the outcome is a one-of-a-kind structure with an interesting history and a bright future.
Project Highlights:
96% of building materials were removed sustainably
3,149 tons of metal recycled
13,601 tons of materials diverted from landfills
Project Details:
Size: 218,400sf
Client: Maricopa County
Architect: DLR Group
Engineers: Atherton Engineering (civil); DLR Group (structural, MEP)
Sector: Government
Completed: December 2019
