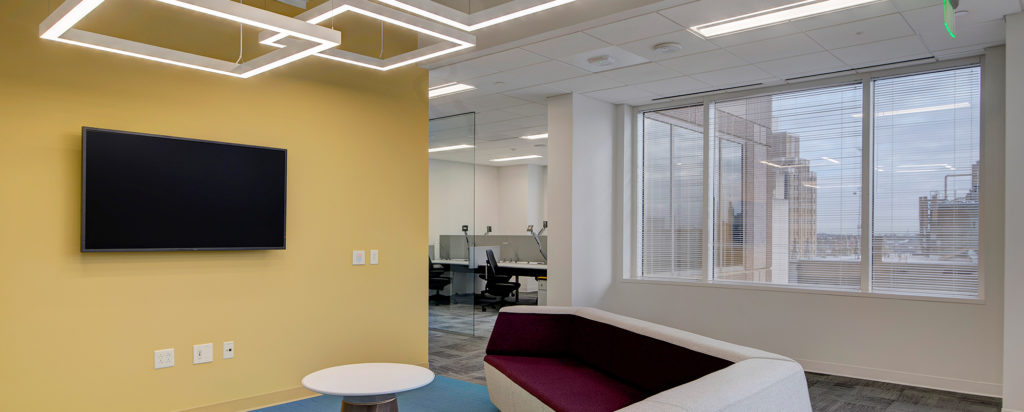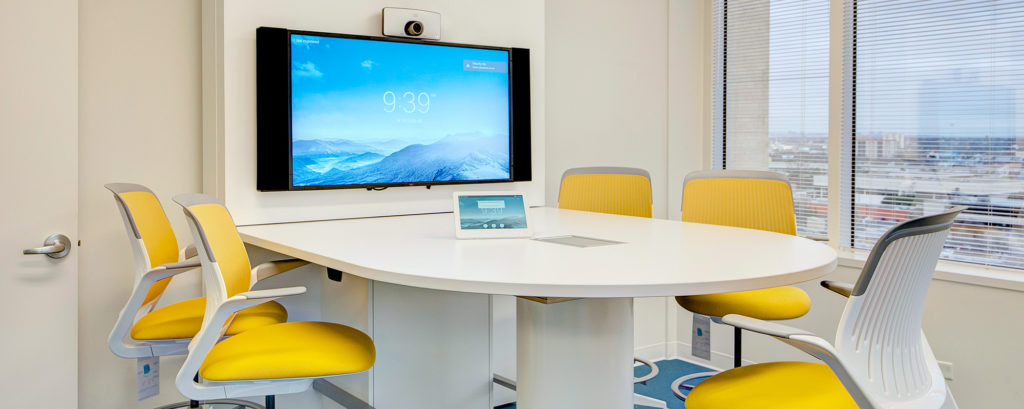FROM DARKNESS TO LIGHT
Today’s open-plan, light and bright workplace trends can be a challenge for companies who deal in highly confidential projects. With its new San Antonio offices, however, a large management consulting and technology firm faced that challenge head on, embracing a modern, open office without sacrificing discretion.
 Go to https://stobuildinggroup.com/wp-content/uploads/2015/05/Booz-Allen6.jpg
Go to https://stobuildinggroup.com/wp-content/uploads/2015/05/Booz-Allen6.jpg
With the help of Carson Design and Structure Tone Southwest, the firm now has over 22,500sf of bright, modern, open working space in San Antonio’s Weston Center, complete with state-of-the art technology systems. The rebuilt space includes both open and private offices, collaboration areas, conference rooms and privacy booths, as well as extensive MEP renovations and upgrades to accommodate the firm’s sophisticated IT needs.
The highlight feature of the space is the clear-finish, cypress wood veneer surrounding the conference room windows, which help infuse light throughout the space.
 Go to https://stobuildinggroup.com/wp-content/uploads/2015/05/Booz-Allen4.jpg
Go to https://stobuildinggroup.com/wp-content/uploads/2015/05/Booz-Allen4.jpg
“This was a total shift from their former dark, corporate environment. It’s very bright with lots of natural light and pops of color, and there are many more places to sit and share ideas than they had before,” says Mark Jones, Structure Tone Southwest regional vice president.
The biggest challenge, however, was in making that transformation happen in just a short 16 weeks. Relationships made all the difference, says Jones. “We expedited the flooring, the LED light fixtures and the 22 new air system boxes thanks to our relationships and purchasing power. By communicating with the design team and the owner early on, we could find reasonable solutions that made that tight schedule work.”
Project Details
Size: 22,500sf
Client: Large management consulting and technology firm
Architect: Carson Design
Engineer: TTG Goetting
Owner’s Rep: CBRE
STO Services: Construction Management
Sector: Commercial
Completion: February 2017
