From Soho to the City: Celebrating the spaces pushing the limits of modern design for Clerkenwell Design Week
Clerkenwell Design Week is back for another year, transforming London’s design-rich district into a vibrant showcase of creativity. With over 600 events across historic streets and modern showrooms, the festival celebrates craftsmanship, materials, and forward-thinking design.
In the spirit of celebrating first-class design, we’re spotlighting four of our top Structure Tone projects with standout aesthetics…
Confidential fintech client, City of London: Precision meets presence
Architect: Gensler
In the financial heart of the City, sits the sleek and modernised 60 London Wall: home to the London headquarters of our confidential fintech client.
Spanning three upper floors, the fit out moved from shell & core to CAT B, culminating in an environment which is as dynamic and forward-thinking as its users. From the start, the ambition was clear: create a contemporary, collaborative workplace with purpose, unmistakable presence, and the polish of a five-star hospitality experience.
Extensive exposed MEP services merged with acoustic treatments and raw concrete floors, created a balance of industrial edge with acoustic comfort. The meeting rooms and boardrooms were enhanced by Smartglass technology and top-tier AV systems, while custom wall graphics and the use of refined materials – from textured fabrics to metals – created a bold visual identity.
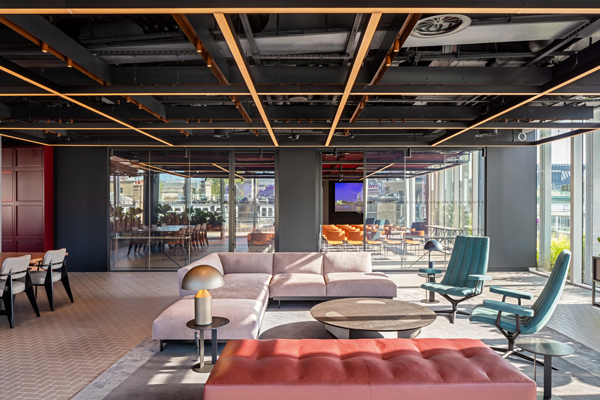
Over 2,500 LED light fixtures were handpicked and placed with precision to illuminate the space. Recognised with BREEAM and Fitwel Accreditations, the project affirms that high design and sustainability can – and must – coexist.
DV Trading, City of London: Elevated functionality with a view
Architect: HLW
Situated in the iconic 20 Fenchurch Street, DV Trading’s London headquarters is a refined fusion of performance and design.
The 14,000 sq ft CAT A space was transformed into a dynamic, resilient workplace that mirrors the high-energy pace of the trading floor. Retaining and enhancing the existing MEP systems was key, ensuring operational stability while delivering flexibility for evolving client needs.
A sleek reception sets the tone, flowing effortlessly into an open pantry, breakout zones, and meeting suites that boast some of the most impressive views across London. Premium materials elevate the space – from cemento wall finishes to bespoke joinery – while amenities like an on-floor gym and luxurious shower facilities reflect a clear focus on employee wellness.
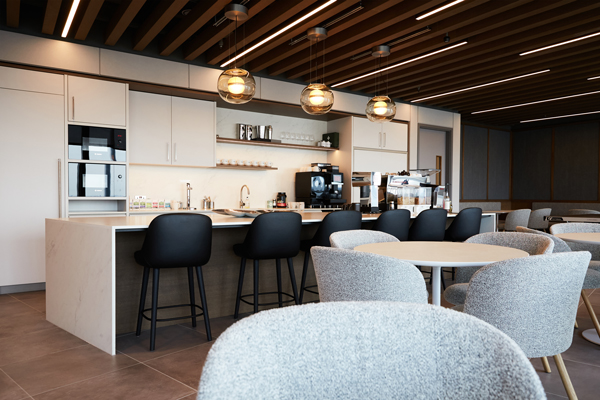
Completed within a tight programme, DV Trading’s workspace supports both peak performance and daily comfort.
Maslow’s, Soho: More than a space – a lifestyle destination
Architect: Denton Corker Marshall
Tucked away in the ever-energetic heart of Soho, the members’ club fit out is a story of transformation, ambition, and elevated experience. Structure Tone was entrusted with turning this multifaceted vision into reality: a members’ space that blurs the line between work, hospitality, and leisure.
The complexity of the build was matched only by the clarity of the design brief: create a destination that serves the modern professional, not just during office hours but around the clock. To do so, the team orchestrated a series of bold structural interventions, including the demolition and reconstruction of the building’s core, and a new stairwell to elegantly wrap around a dual-lift core.
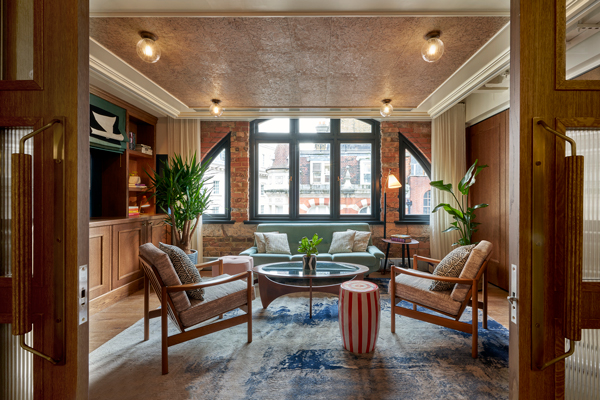
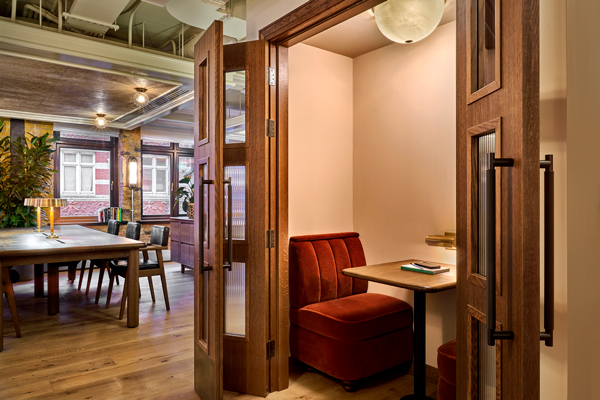
While the rooftop terrace delivers breathtaking views over Soho’s iconic skyline – an inspiring backdrop for the city’s changemakers – below ground, the integration of a new 1MV substation and fully fitted kitchens ensures that the energy and hospitality demands of the building can be met without compromise.
The ground floor welcomes guests with not one, but two restaurant spaces and a reception that seamlessly links to the flexible meeting rooms and offices above.
The result? A building that feels more like a curated lifestyle ecosystem than a conventional workspace.
Westfield Speciality, 22 Bishopsgate: A sky-high statement of elegance
Architect: Generation Edge
Transforming level 36 of 22 Bishopsgate from a blank CAT A canvas into a refined, client-ready CAT B space, Westfield Speciality’s prestigious new home effortlessly blends form with function.
Designed by EDGE, the space features high-end amenities that match the prestige of its address. Delivering this vision required intricate logistics and meticulous sequencing, particularly for the specialist joinery and glazing installations, all within a tightly managed schedule.
The result is a sophisticated environment featuring a striking reception, an elegant brokers’ lounge, a 24-person boardroom, and front-of-house meeting rooms designed for seamless hosting and collaboration.
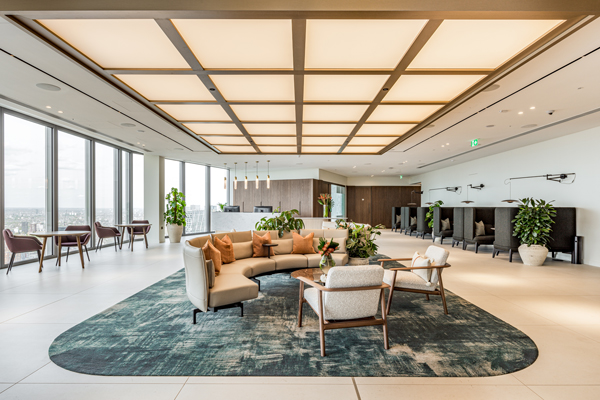
This high-rise workspace strikes a careful balance between corporate polish and moments of relaxed luxury. A central Hub provides a social anchor for informal gatherings, all set against sweeping views of the London skyline. Even the toilet facilities embrace the experience-led design, earning the playful title of ‘loo with a view.’
The finished space is a confident reflection of Westfield’s global identity – elevated, efficient, and built to impress.
See the full Clerkenwell Design Week programme here: https://www.clerkenwelldesignweek.com/programme
