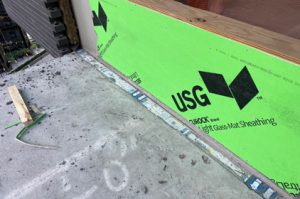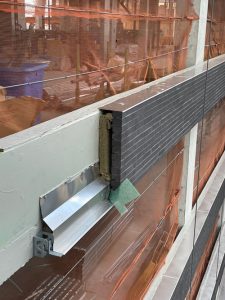PASSIVE HOUSE AND THE GC
Passive House and the GC: A Question of ROI
By Michael Signorile, Exterior Envelope Supervisor, Pavarini McGovern
As the technologies and advancements in construction have evolved to further promote efficiency, one standard has become increasingly popular in the United States: The Passive House Standard.
The four primary principles of the Passive House Standard are:
1. Thermal control: Building enclosure insulation, eliminating thermal bridges
2. Air control: Airtightness, balancing ventilation with heat and moisture recovery
3. Solar radiation control: High-performance glazing, shading, and daylighting
4. Moisture control: Vapor control, air humidity
With more clients looking at Passive House feasibility, it is important for construction managers to have an understanding of the cost, constructability, and schedule impacts to better inform our clients and partners. At Pavarini McGovern, we’ve used this shift within building benchmarking and methodologies as a way to better educate our project managers, superintendents, owners, and subcontractors, including integrating building envelope specialists into the project team.

Balcony thermal breaks are becoming an industry standard to reduce heat loss
Clients don’t always fully understand what is entailed in setting a certification goal—particularly one with such high standards as Passive House—so, starting with preconstruction, it is our responsibility as construction managers to evaluate constructability and pricing. Many projects are designed with the goal of reducing construction costs, even when that could lead to much higher energy bills over time. The initial costs of a Passive House project are 10 to 30% higher, on average, than those of traditional new construction. What are some of the driving factors on this premium?
• Roofs. Passive House Standard insulation requirements are R-60 for roofs. This means greater depressions for roof slabs to accommodate insulation, and continuous insulation wrapping parapets. If the roof itself is tapered, the R-value average could potentially increase the difference between the roof decks to accommodate for the required insulation (creating taller parapets). Additionally, the development of balconies is critical to mitigate thermal bridging. Requirements would be either thermally breaking the entire balcony from the building or wrapping the balcony continuously with insulation, which could affect the aesthetic.
Exterior walls. Insulation requirements are R-40 for exterior walls. This means thicker walls, which encroach on usable floor area, continuous insulation on the exterior, deeper girts to support exterior cladding, and added insulation within the stud framed cavity. The girts themselves are required to be thermally broken or separated to mitigate heat loss or transfer from the interior to the exterior, so you can expect to pay a premium on support system. For masonry wall systems, there are additional requirements to utilizing thermally broken shelf angles to mitigate the thermal bridging along the edge of slab.

A thermally broken shelf angle at the edge of the slab can also reduce heat loss.
• Windows. One can expect additional time and cost for air-sealing a Passive House building. Passive House consultants typically specify high-performing tapes so this should be considered within the base of any estimating. Triple glazing is also required to achieve the specified U-factors. To prevent overheating, windows facing east and west will typically be equipped with exterior shading elements. Larger thermal breaks are required, which could potentially impact the sightlines of the window system. Punched windows or window wall systems are generally utilized as opposed to curtainwall, due to the airtight requirements. With supply chain concerns, zoning requirements, and other factors in play, these decisions can result in added time in both the design and purchasing phase of a Passive House project in cities like New York and must be addressed through policy changes to speed the transition to more energy efficient buildings.
• Slabs. Within the Passive House Standard, insulation requirements are minimum R-30 for slabs, with strict thermal bridge requirements. The insulation layer turns up at the edge of the slab and will connect with the above-grade wall insulation, creating a continuous thermal envelope devoid of thermal bridges, a key component of Passive House buildings. Coordination with services/utilities below grade should be considered when developing the below grade details.
• Mechanical systems. The Passive House standard requires continuous mechanical ventilation that runs through an energy recovery ventilation (ERV) or heat recovery ventilation (HRV) system. New York building codes require minimum levels of exhaust and ventilation in residential units, which results in ventilation rates almost two times higher than the Passive House requirement. What’s more, HRVs and ERVs are sold by a limited number of companies, and only smaller units are available in the US. For these reasons, it is critical that the estimating team and subcontractors understand the requirements of the standards to property plan and deliver a Passive House project.
• Commissioning. Certification is only achieved once commissioning and testing has taken place. For our construction field team, verifying our way through the construction process is essential to setting up install for success. Mock-ups need to be part of the contractual requirements and initial estimates to ensure the contractor knows what to do before window installation and proper air barrier sealing. Mock it up, review it, build it, review it. Testing air tightness before and after rough ins by trades can identify air leaks before insulation and drywall are installed.
One important distinction between Passive House and other standards is the return on investment (ROI). The premium in cost is an added expense up front, but the investment made by the owner will create energy savings and reduced maintenance costs over the life of the building. It has been documented that with a Passive House design, energy costs will be 40 to 80% less than a building constructed to meet minimum building code standards.
Additionally, there are various incentives to implement the Passive House Standard. For example, Passive House is eligible for NYC zoning benefits under the Zone Green program. Recognizing that floor-area-ratio calculations encourage thin walls that maximize rentable floor area, Zone Green allows projects to deduct some portion of their exterior wall insulation from floor area calculations. Additionally, New York State Energy Research and Development Authority (NYSERDA) recognizes certification from both the Passive House Institute (PHI) and the Passive House Institute US (PHIUS). A project can achieve full NYSERDA incentives (up to $4,500 per unit) by hitting Net Zero with a combination of Passive House certification and New York State solar incentives.
These incentives are extremely beneficial to the client, but the life cycle analysis and future cost savings are critical when looking at the big picture. Therefore, it is important for our estimating team to also consider these savings due to energy reduction of the high-performing systems and envelope. From constructability to cost analyses, employing a road map for standards such as Passive House can streamline our approach to reaching these important goals for our clients and the built environment.
